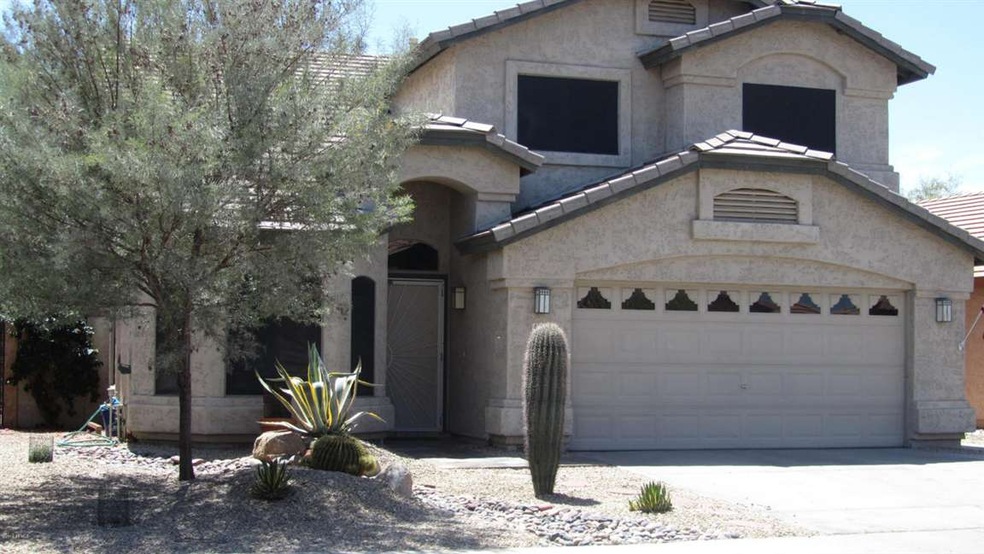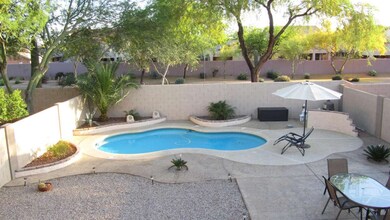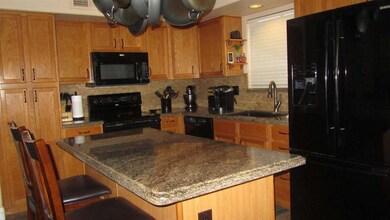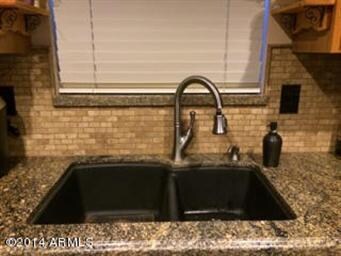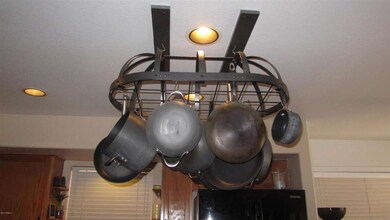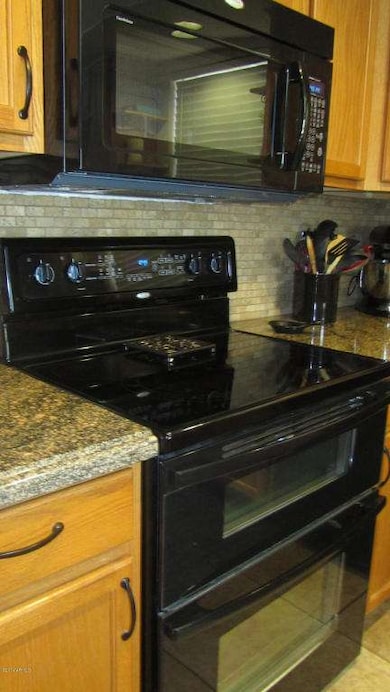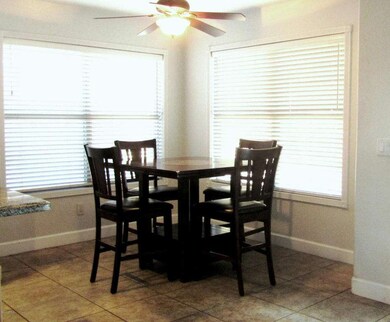
4707 E Swilling Rd Phoenix, AZ 85050
Desert Ridge NeighborhoodAbout This Home
As of August 2017Owner must move-Company Relocation.
This is a great family home with 4 Bedrooms in Desert Ridge. Home has an Eat-In Kitchen that opens into the Family Room for entertaining. Home is designed for Formal Living/Dining Room (currently used as office area). All Bedrooms are on 2nd level. 1st floor offers all tile flooring, half bath, laundry with cabinets and great kitchen/living space. Everyone will enjoy this low maintenance backyard with Pool and lots of room for kids to play. Owners have done many updates to the home. Updates include: Granite, Tile Backsplash, Composite Sink, Appliances, Garbage Disposal, Refinished Cabinets, French Patio Door, Flooring, Water Softener, Pool Equipment, and much more. This home is close to the 101 access, schools, shopping, and great walking/biking trails
Last Agent to Sell the Property
Myron Malone
Realty ONE Group License #SA506674000 Listed on: 04/26/2014
Home Details
Home Type
Single Family
Est. Annual Taxes
$2,759
Year Built
1996
Lot Details
0
HOA Fees
$31 per month
Parking
2
Listing Details
- Cross Street: Tatum & Trailblazer
- Legal Info Range: 4E
- Property Type: Residential
- Ownership: Fee Simple
- HOA #2: N
- Association Fees Land Lease Fee: N
- Recreation Center Fee 2: N
- Recreation Center Fee: N
- Total Monthly Fee Equivalent: 31.0
- Basement: N
- Updated Floors: Partial
- Items Updated Floor Yr Updated: 2009
- Updated Kitchen: Partial
- Items Updated Kitchen Yr Updated: 2010
- Updated Pool: Partial
- Items Updated Pool Yr Updated: 2013
- Parking Spaces Total Covered Spaces: 2.0
- Separate Den Office Sep Den Office: N
- Year Built: 1996
- Tax Year: 2013
- Directions: From 101 & Tatum-- Drive North to Trailblazer. Turn West on Trailblazer to 47th St., North on 47th St. to Swilling and turn East to property. North/South lot.
- Property Sub Type: Single Family - Detached
- Horses: No
- Lot Size Acres: 0.13
- Co List Office Mls Id: reog01
- Co List Office Phone: 480-315-1240
- Subdivision Name: Desert Ridge
- Property Attached Yn: No
- ResoBuildingAreaSource: Assessor
- Association Fees:HOA Fee2: 186.0
- Dining Area:Breakfast Bar: Yes
- Cooling:Ceiling Fan(s): Yes
- Technology:Cable TV Avail: Yes
- Technology:High Speed Internet Available: Yes
- Special Features: None
Interior Features
- Flooring: Other, Carpet, Tile
- Basement YN: No
- Spa Features: None
- Possible Bedrooms: 4
- Total Bedrooms: 4
- Fireplace Features: 1 Fireplace, Family Room, Gas
- Fireplace: Yes
- Interior Amenities: Upstairs, Eat-in Kitchen, Breakfast Bar, Vaulted Ceiling(s), Kitchen Island, Double Vanity, Full Bth Master Bdrm, Separate Shwr & Tub, High Speed Internet, Granite Counters
- Living Area: 2041.0
- Stories: 2
- Kitchen Features:RangeOven Elec: Yes
- Kitchen Features:Built-in Microwave: Yes
- Kitchen Features:Granite Countertops: Yes
- Kitchen Features:Kitchen Island: Yes
- Master Bathroom:Double Sinks: Yes
- Community Features:BikingWalking Path: Yes
- Other Rooms:Great Room: Yes
- Fireplace:Fireplace Family Rm: Yes
- Fireplace:Gas Fireplace: Yes
- Kitchen Features:Cook Top Elec: Yes
- KitchenFeatures:Refrigerator: Yes
Exterior Features
- Fencing: Block
- Exterior Features: Balcony, Covered Patio(s)
- Lot Features: Desert Back, Desert Front, Irrigation Front, Irrigation Back
- Pool Features: Private
- Pool Private: Yes
- Disclosures: Agency Discl Req, Seller Discl Avail
- Construction Type: Painted, Stucco, Frame - Wood
- Roof: Tile
- Construction:Frame - Wood: Yes
- Exterior Features:Covered Patio(s): Yes
- Exterior Features:Balcony: Yes
Garage/Parking
- Total Covered Spaces: 2.0
- Garage Spaces: 2.0
Utilities
- Cooling: Ceiling Fan(s), Refrigeration
- Heating: Natural Gas
- Water Source: City Water
- Heating:Natural Gas: Yes
Condo/Co-op/Association
- Community Features: Biking/Walking Path
- Amenities: Management, Rental OK (See Rmks)
- Association Fee: 186.0
- Association Fee Frequency: Semi-Annually
- Association Name: Rossmar & Graham
- Phone: 480-551-4300
- Association: Yes
Association/Amenities
- Association Fees:HOA YN2: Y
- Association Fees:HOA Transfer Fee2: 350.0
- Association Fees:HOA Paid Frequency: Semi-Annually
- Association Fees:HOA Name4: Rossmar & Graham
- Association Fees:HOA Telephone4: 480-551-4300
- Association Fees:PAD Fee YN2: N
- Association Fees:Cap ImprovementImpact Fee _percent_: %
- Association Fee Incl:Common Area Maint3: Yes
- Association Fees:Cap ImprovementImpact Fee 2 _percent_: %
Fee Information
- Association Fee Includes: Maintenance Grounds
Schools
- Elementary School: Desert Trails Elementary School
- High School: Pinnacle High School
- Junior High Dist: Paradise Valley Unified District
- Middle Or Junior School: Desert Valley Elementary School
Lot Info
- Land Lease: No
- Lot Size Sq Ft: 5876.0
- Parcel #: 212-32-650
- ResoLotSizeUnits: SquareFeet
Building Info
- Builder Name: Continential Homes
Tax Info
- Tax Annual Amount: 2109.0
- Tax Book Number: 212.00
- Tax Lot: 413
- Tax Map Number: 32.00
Ownership History
Purchase Details
Purchase Details
Home Financials for this Owner
Home Financials are based on the most recent Mortgage that was taken out on this home.Purchase Details
Home Financials for this Owner
Home Financials are based on the most recent Mortgage that was taken out on this home.Purchase Details
Home Financials for this Owner
Home Financials are based on the most recent Mortgage that was taken out on this home.Purchase Details
Home Financials for this Owner
Home Financials are based on the most recent Mortgage that was taken out on this home.Purchase Details
Home Financials for this Owner
Home Financials are based on the most recent Mortgage that was taken out on this home.Purchase Details
Home Financials for this Owner
Home Financials are based on the most recent Mortgage that was taken out on this home.Purchase Details
Home Financials for this Owner
Home Financials are based on the most recent Mortgage that was taken out on this home.Purchase Details
Home Financials for this Owner
Home Financials are based on the most recent Mortgage that was taken out on this home.Purchase Details
Home Financials for this Owner
Home Financials are based on the most recent Mortgage that was taken out on this home.Purchase Details
Home Financials for this Owner
Home Financials are based on the most recent Mortgage that was taken out on this home.Similar Homes in the area
Home Values in the Area
Average Home Value in this Area
Purchase History
| Date | Type | Sale Price | Title Company |
|---|---|---|---|
| Warranty Deed | -- | None Listed On Document | |
| Warranty Deed | $420,000 | First American Title Insuran | |
| Warranty Deed | $399,000 | Fidelity Natl Title Agency I | |
| Cash Sale Deed | $335,000 | Chicago Title | |
| Special Warranty Deed | $270,900 | First American Title Ins Co | |
| Trustee Deed | $305,000 | First American Title | |
| Interfamily Deed Transfer | -- | Az Strategic Title Inc | |
| Interfamily Deed Transfer | -- | Az Strategic Title Inc | |
| Warranty Deed | $258,000 | Tsa Title Agency | |
| Deed | $184,000 | First American Title | |
| Corporate Deed | $150,826 | First American Title | |
| Corporate Deed | -- | First American Title |
Mortgage History
| Date | Status | Loan Amount | Loan Type |
|---|---|---|---|
| Previous Owner | $295,000 | New Conventional | |
| Previous Owner | $359,100 | New Conventional | |
| Previous Owner | $265,992 | FHA | |
| Previous Owner | $26,000 | Stand Alone Second | |
| Previous Owner | $380,000 | Fannie Mae Freddie Mac | |
| Previous Owner | $75,000 | Credit Line Revolving | |
| Previous Owner | $60,000 | Stand Alone Second | |
| Previous Owner | $262,500 | Unknown | |
| Previous Owner | $206,400 | New Conventional | |
| Previous Owner | $174,800 | New Conventional | |
| Previous Owner | $128,650 | New Conventional | |
| Closed | $51,600 | No Value Available |
Property History
| Date | Event | Price | Change | Sq Ft Price |
|---|---|---|---|---|
| 08/31/2017 08/31/17 | Sold | $420,000 | -4.3% | $206 / Sq Ft |
| 07/15/2017 07/15/17 | For Sale | $439,000 | +10.0% | $215 / Sq Ft |
| 05/07/2015 05/07/15 | Sold | $399,000 | -2.7% | $195 / Sq Ft |
| 04/08/2015 04/08/15 | Pending | -- | -- | -- |
| 04/01/2015 04/01/15 | Price Changed | $410,000 | -1.2% | $201 / Sq Ft |
| 03/18/2015 03/18/15 | Price Changed | $415,000 | -0.2% | $203 / Sq Ft |
| 03/05/2015 03/05/15 | Price Changed | $416,000 | -0.2% | $204 / Sq Ft |
| 02/25/2015 02/25/15 | Price Changed | $417,000 | -0.2% | $204 / Sq Ft |
| 02/17/2015 02/17/15 | Price Changed | $418,000 | -0.2% | $205 / Sq Ft |
| 02/12/2015 02/12/15 | For Sale | $419,000 | +25.1% | $205 / Sq Ft |
| 05/30/2014 05/30/14 | Sold | $335,000 | -4.3% | $164 / Sq Ft |
| 05/23/2014 05/23/14 | Pending | -- | -- | -- |
| 05/21/2014 05/21/14 | Price Changed | $349,900 | -2.4% | $171 / Sq Ft |
| 04/26/2014 04/26/14 | For Sale | $358,500 | -- | $176 / Sq Ft |
Tax History Compared to Growth
Tax History
| Year | Tax Paid | Tax Assessment Tax Assessment Total Assessment is a certain percentage of the fair market value that is determined by local assessors to be the total taxable value of land and additions on the property. | Land | Improvement |
|---|---|---|---|---|
| 2025 | $2,759 | $35,455 | -- | -- |
| 2024 | $2,923 | $33,767 | -- | -- |
| 2023 | $2,923 | $46,620 | $9,320 | $37,300 |
| 2022 | $2,896 | $35,710 | $7,140 | $28,570 |
| 2021 | $2,944 | $33,180 | $6,630 | $26,550 |
| 2020 | $2,843 | $31,620 | $6,320 | $25,300 |
| 2019 | $2,856 | $30,160 | $6,030 | $24,130 |
| 2018 | $2,752 | $29,060 | $5,810 | $23,250 |
| 2017 | $2,628 | $28,320 | $5,660 | $22,660 |
| 2016 | $2,586 | $27,910 | $5,580 | $22,330 |
| 2015 | $2,400 | $26,070 | $5,210 | $20,860 |
Agents Affiliated with this Home
-
Shaukat Shahid
S
Seller's Agent in 2017
Shaukat Shahid
RE/MAX
(480) 200-8659
21 Total Sales
-
Sherri Cummings
S
Buyer's Agent in 2017
Sherri Cummings
Realty Executives
(602) 616-4289
36 Total Sales
-
Corwin Vandivert
C
Seller's Agent in 2015
Corwin Vandivert
HomeSmart
(480) 773-4455
10 Total Sales
-
D
Buyer's Agent in 2015
Deborah Rivers
Realty Executives
-
M
Seller's Agent in 2014
Myron Malone
Realty One Group
Map
Source: Arizona Regional Multiple Listing Service (ARMLS)
MLS Number: 5106402
APN: 212-32-650
- 4605 E Swilling Rd
- 21665 N 47th Place
- 4704 E Melinda Ln
- 4632 E Melinda Ln
- 21640 N 48th St
- 21632 N 48th St
- 21621 N 48th Place
- 22026 N 44th Place
- 4623 E Lone Cactus Dr
- 4506 E Lone Cactus Dr
- 4350 E Gatewood Dr
- 4350 E Abraham Ln
- 4410 E Robin Ln
- 4834 E Robin Ln
- 4511 E Kirkland Rd
- 22232 N 48th St
- 4409 E Kirkland Rd
- 22236 N 48th St
- 5014 E Kirkland Rd
- 4338 E Hamblin Dr
