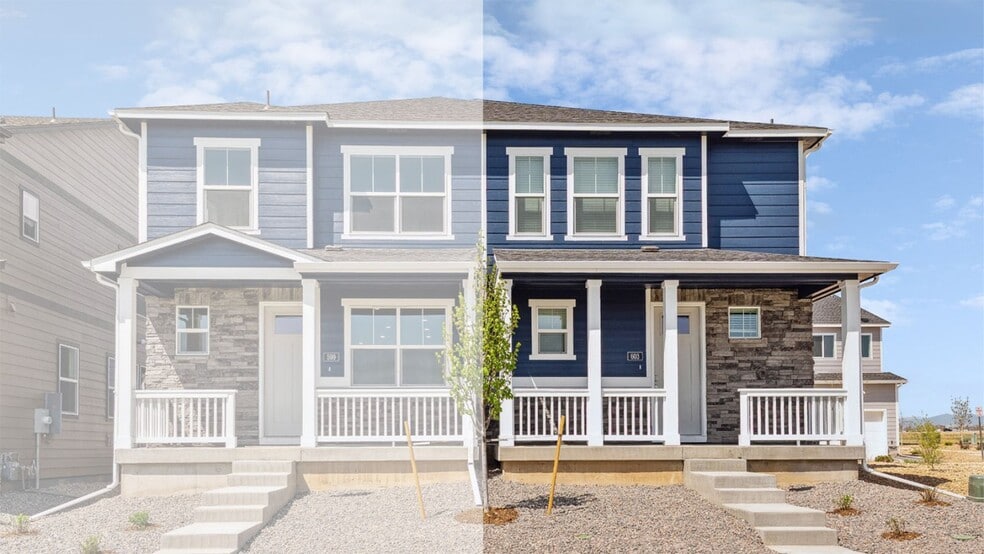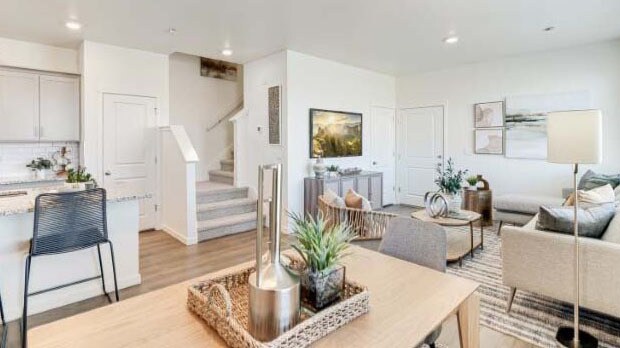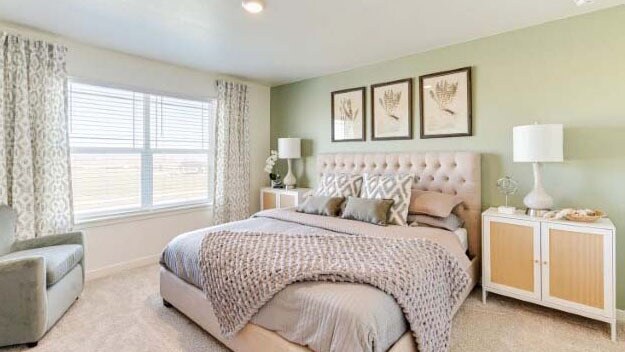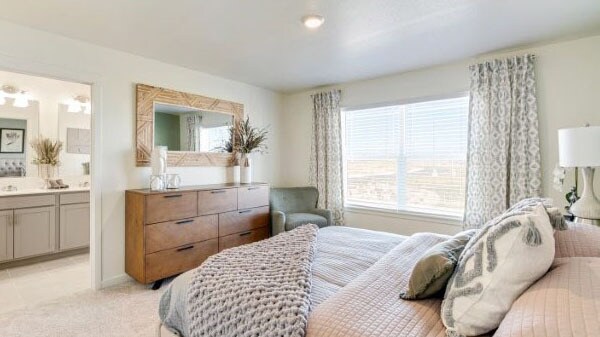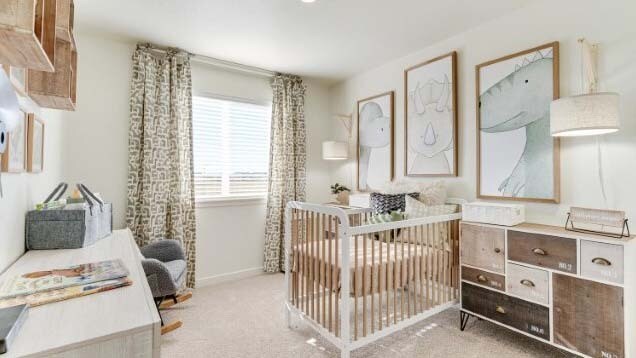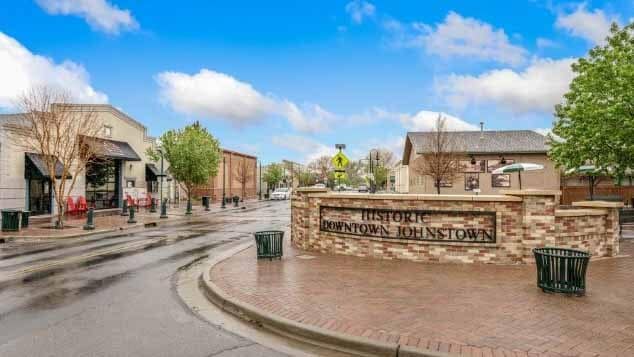
Estimated payment $2,345/month
Highlights
- Marina
- New Construction
- Clubhouse
- Golf Course Community
- Community Lake
- No HOA
About This Home
Step into style and comfort at 4709 Combine Lane, Johnstown, CO in our Revere at Johnstown community. This move-in ready Melbourne floorplan offers 3 spacious bedrooms, 2.5 baths, and a 2-car garage within its 1,468 sq. ft. of thoughtfully designed space. The main floor showcases a modern kitchen with seamless flow into the living and dining areas. It’s the perfect setup for hosting friends, family dinners, or simply enjoying your everyday routine. Upstairs, enjoy a luxe primary suite with double sinks and a walk-in closet, plus two more bedrooms and convenient upstairs laundry. Front and back yard landscaping is done for you, so you can move right in and start exploring the nearby walking trails in this desirable Johnstown community. Come see what home feels like! Your tour is just a call away. *Photos are for representational purposes only; finishes may vary per home.
Townhouse Details
Home Type
- Townhome
Parking
- 2 Car Garage
Home Design
- New Construction
Interior Spaces
- 2-Story Property
Bedrooms and Bathrooms
- 3 Bedrooms
Community Details
Overview
- No Home Owners Association
- Community Lake
- Views Throughout Community
- Mountain Views Throughout Community
- Pond in Community
- Greenbelt
Amenities
- Picnic Area
- Clubhouse
- Community Center
Recreation
- Marina
- Beach
- Golf Course Community
- Tennis Courts
- Baseball Field
- Soccer Field
- Community Basketball Court
- Volleyball Courts
- Community Playground
- Community Pool
- Park
- Tot Lot
- Trails
Matterport 3D Tour
Map
Other Move In Ready Homes in Revere at Johnstown
About the Builder
- Revere at Johnstown
- Revere at Johnstown
- Revere at Johnstown - Seasons at Revere
- 0 Marketplace Dr Unit 982573
- 7824 E County Road 16
- 6012 Quiet View Ct
- 2423 Dandelion Ln
- Ledge Rock - The Camden Collection
- Ledge Rock - The Petal Collection
- Ledge Rock - The Monarch Collection
- 8081 E County Road 16
- The Ridge at Johnstown - Ridge at Johnstown
- Mallard Ridge
- Johnstown Village
- Thompson River Ranch
- Thompson River Ranch - Coach House
- Thompson River Ranch - Brio
- Thompson River Ranch - American Dream
- 0 County Road 15 Unit REC8780695
- Granary - Trailblazer Collection - Single Family Homes
