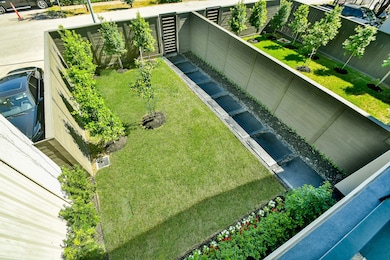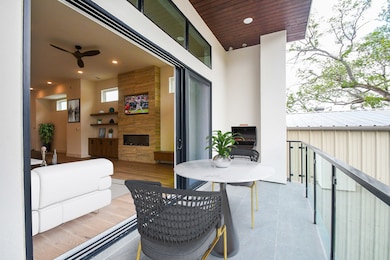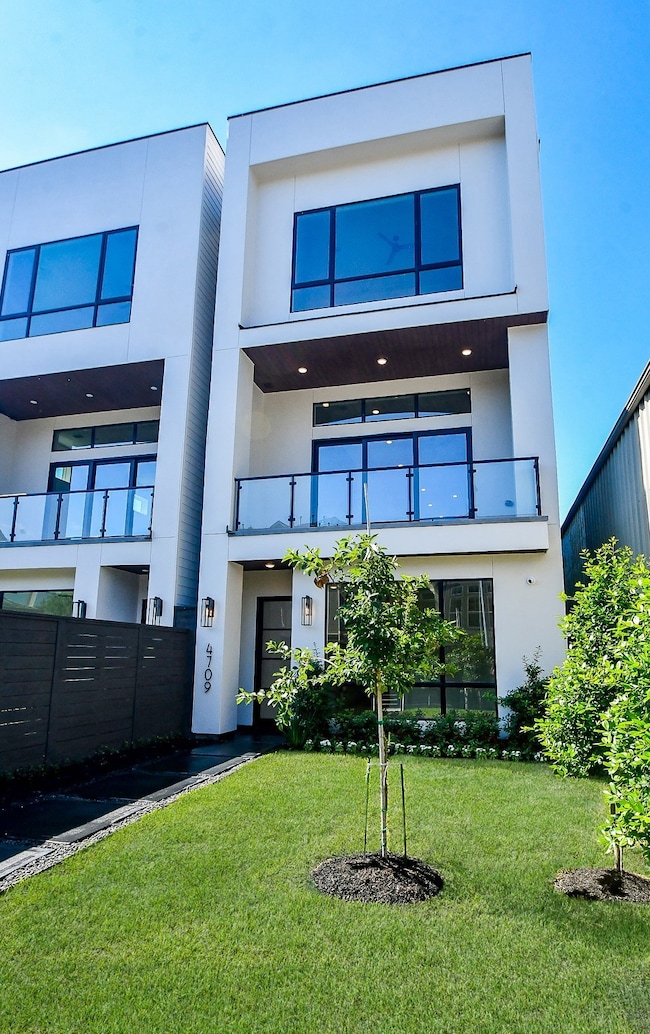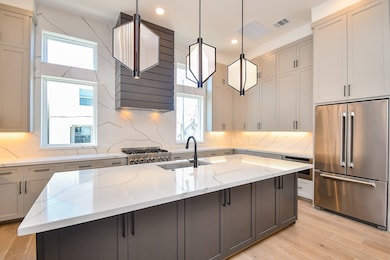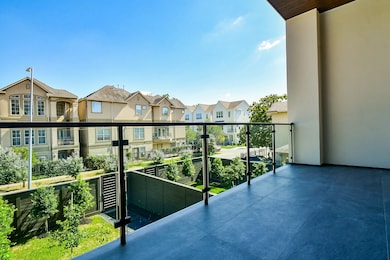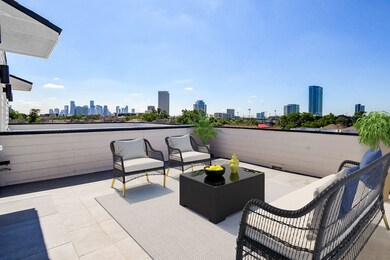4709 Gibson St Houston, TX 77007
Memorial Heights NeighborhoodHighlights
- New Construction
- Engineered Wood Flooring
- Quartz Countertops
- Contemporary Architecture
- High Ceiling
- Game Room
About This Home
Rare new construction in Rice Military with a private yard perfect for a pool! This modern/transitional 3/3/1 home boasts unobstructed views of Downtown and the Galleria from the 4th-floor deck. Features include an elevator shaft (or extra storage), large plank white oak wood floors, Designer tile, Visual Comfort light fixtures, Delta plumbing, LARGE Sierra Pacific windows, sliding panel doors to a large balcony for Al Fresco dining, private alley access to a 2-car garage, 12' and 10' ceilings, and a SmartHome system with cameras, wiring for speakers, and monitored Alarm. EV Plug in Garage. 3-Zone Rainbird Sprinkler System. Square footage of front yard is 925 feet, all fenced. Pier & Beam Foundation. Commercial Grade Drainage. Elevated Foundation. High Quality construction.
Home Details
Home Type
- Single Family
Year Built
- Built in 2025 | New Construction
Lot Details
- 2,500 Sq Ft Lot
- North Facing Home
- Back Yard Fenced
- Sprinkler System
Parking
- 2 Car Attached Garage
Home Design
- Contemporary Architecture
Interior Spaces
- 3,415 Sq Ft Home
- 4-Story Property
- Wired For Sound
- High Ceiling
- Ceiling Fan
- Electric Fireplace
- Insulated Doors
- Family Room Off Kitchen
- Living Room
- Dining Room
- Open Floorplan
- Game Room
- Washer and Gas Dryer Hookup
Kitchen
- Breakfast Bar
- Gas Oven
- Gas Cooktop
- Free-Standing Range
- Microwave
- Dishwasher
- Kitchen Island
- Quartz Countertops
- Pots and Pans Drawers
- Self-Closing Drawers and Cabinet Doors
- Disposal
Flooring
- Engineered Wood
- Tile
Bedrooms and Bathrooms
- 3 Bedrooms
- Double Vanity
- Single Vanity
- Soaking Tub
- Bathtub with Shower
- Separate Shower
Home Security
- Security System Owned
- Fire and Smoke Detector
Eco-Friendly Details
- Energy-Efficient Windows with Low Emissivity
- Energy-Efficient HVAC
- Energy-Efficient Lighting
- Energy-Efficient Insulation
- Energy-Efficient Doors
- Energy-Efficient Thermostat
- Ventilation
Outdoor Features
- Balcony
Schools
- Memorial Elementary School
- Hogg Middle School
- Heights High School
Utilities
- Cooling System Powered By Gas
- Central Heating and Cooling System
- Heating System Uses Gas
- Programmable Thermostat
- Tankless Water Heater
Listing and Financial Details
- Property Available on 7/9/25
- Long Term Lease
Community Details
Overview
- Rice Military Subdivision
Pet Policy
- Call for details about the types of pets allowed
- Pet Deposit Required
Map
Source: Houston Association of REALTORS®
MLS Number: 42688343
- 4705 Gibson St
- 506 Parker St
- 402 Parker St
- 517 Fowler St
- 418 Fowler St
- 4904 Feagan St Unit 1
- 4914 Feagan St
- 4611 Rose St
- 4901 Floyd St Unit 11
- 4901 Floyd St Unit 10
- 627 Patterson St
- 722 Durham Dr
- 4900 Floyd St Unit 4
- 4900 Floyd St Unit 15
- 4524 Rose St
- 5007 Dickson St
- 4404 Dickson St Unit B
- 4403 Feagan St
- 4410 Floyd St Unit B
- 5109 Feagan St
- 4519 Gibson St
- 4904 Feagan St Unit 1
- 611 Shepherd Dr
- 4516 Dickson St
- 4512 Dickson St
- 5005 Gibson St
- 804 Patterson St
- 701 Roy St
- 908 Patterson St
- 5006 Lillian St
- 5004 Memorial Dr
- 4303 Feagan St
- 902 Roy St
- 4400 Memorial Dr Unit 28-1189
- 4400 Memorial Dr Unit 22-1162
- 4400 Memorial Dr Unit 21-1156
- 4400 Memorial Dr Unit 20-1152
- 4400 Memorial Dr Unit 8-3040
- 4400 Memorial Dr Unit 12-3078
- 4400 Memorial Dr Unit 12-1080

