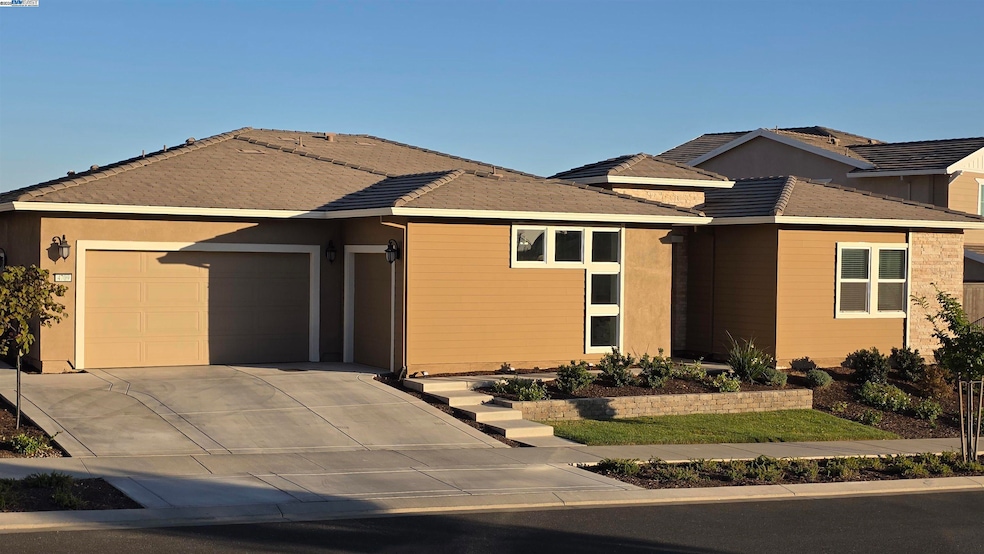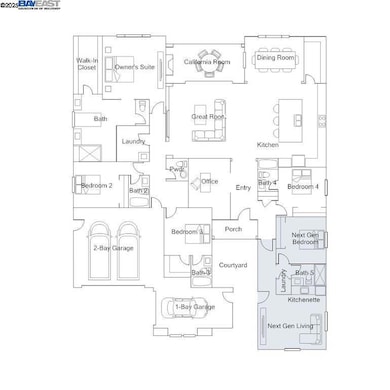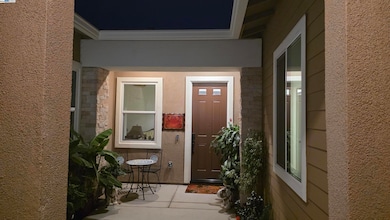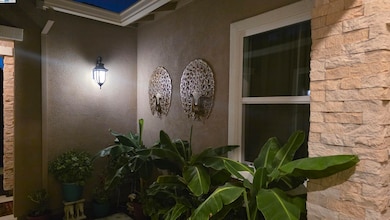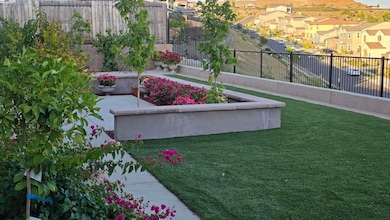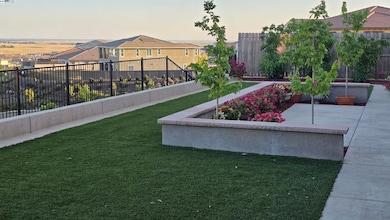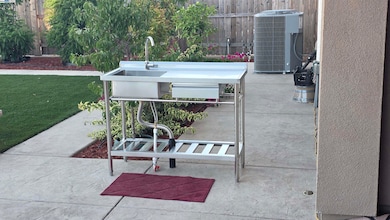
$1,135,990
- 5 Beds
- 3 Baths
- 3,008 Sq Ft
- 5077 Brooks Cir
- Folsom, CA
Special Financing up to $10,000 available with preferred lender! Located in the prestigious community of Russell Ranch, this stunning two-story former model home blends modern design with functional living. Featuring 5 spacious bedrooms and 3 full bathrooms, including a convenient downstairs bedroom and bath. This home offers flexibility for multigenerational living or guest stays. The
Scott Ostrode Keller Williams Realty EDH
