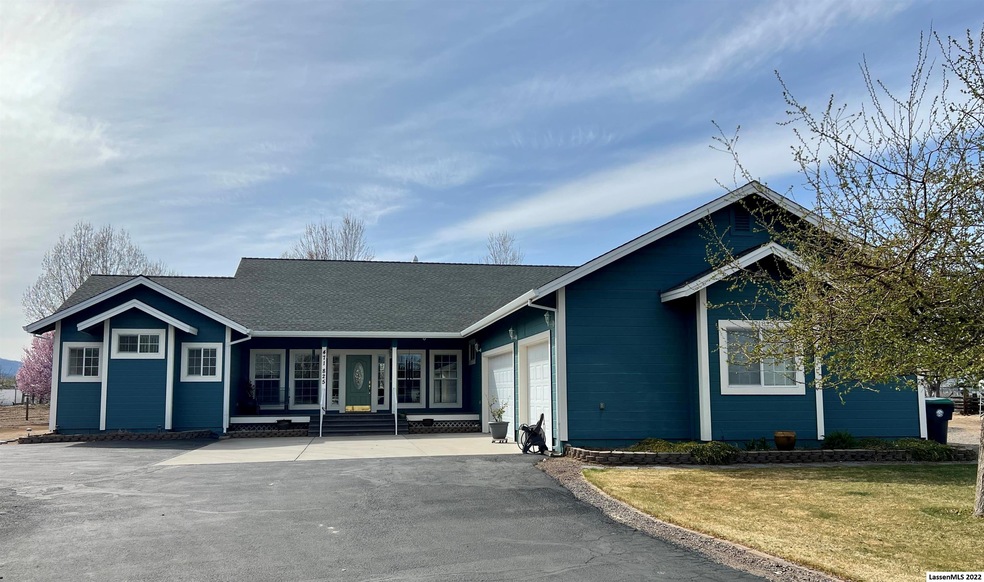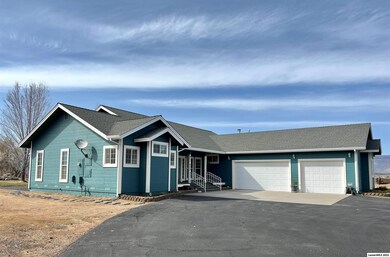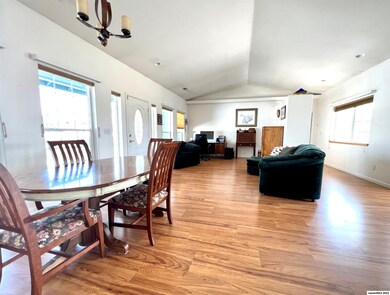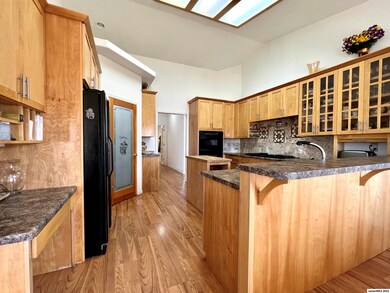
471-825 Bantley Dr Susanville, CA 96130
Highlights
- Horse Property
- Newly Painted Property
- Covered patio or porch
- RV Access or Parking
- Vaulted Ceiling
- Breakfast Area or Nook
About This Home
As of May 2022Only minutes from town and 3 miles to the Diamond Mountain Golf Course is this wonderful 3 bedroom 3 bath home on 1.21 view acres. Inside this home is a nice size master retreat separate from the other 2 oversized bedrooms. Each of the guest bedrooms have attached bathroom. The large master suite includes a nice sized bathroom with heated tile floors, walk-in closet, jetted bath tub, oversized walk-in shower and larger toilet room with a window. The other two bedrooms are on the opposite side of the home. The hallways have storage closets so there's no shortage of places to keep your belongings. The kitchen has beautiful alder cabinets, walk in pantry, electric oven, built in microwave, gas cook top with 4 burners, a flat grill and downdraft vent as well as a center island and built in desk. There is also a breakfast nook with a bar counter for added seating. The family room with vaulted ceiling open to the kitchen with amazing views of the surrounding area and mountain range. Laminate flooring throughout the living area of this home. There is a gravity fed Kerosene stove as well as propane central heat and A/C. The laundry room has a utility closet, utility sink & extra storage cabinets. Outside is a Generator hook-up, extra room on the sides of the house for an RV with power hook-ups. The large garage has plenty of storage racks, bike racks and a work bench. Beautiful landscaping, stamped concrete covered patio in back, paved driveway and gutters all around the home.
Last Agent to Sell the Property
REAL ESTATE PROFESSIONALS License #01208026 Listed on: 04/03/2022
Home Details
Home Type
- Single Family
Est. Annual Taxes
- $5,771
Year Built
- Built in 2003
Lot Details
- 1.21 Acre Lot
- Cul-De-Sac
- Partially Fenced Property
- Paved or Partially Paved Lot
- Level Lot
- Front and Back Yard Sprinklers
- Landscaped with Trees
- Garden
Home Design
- Newly Painted Property
- Frame Construction
- Composition Roof
- Wood Siding
- Concrete Perimeter Foundation
- HardiePlank Type
Interior Spaces
- 2,303 Sq Ft Home
- 1-Story Property
- Vaulted Ceiling
- Ceiling Fan
- Double Pane Windows
- Vinyl Clad Windows
- Window Treatments
- Family Room
- Living Room
- Dining Area
- Property Views
Kitchen
- Breakfast Area or Nook
- Eat-In Kitchen
- Walk-In Pantry
- Electric Oven
- Electric Range
- <<microwave>>
- Dishwasher
- Trash Compactor
- Disposal
Flooring
- Carpet
- Laminate
- Tile
- Vinyl
Bedrooms and Bathrooms
- 3 Bedrooms
- Walk-In Closet
- 3 Bathrooms
Laundry
- Laundry Room
- Dryer
- Washer
Home Security
- Home Security System
- Fire and Smoke Detector
Parking
- 4 Car Attached Garage
- Garage Door Opener
- RV Access or Parking
Outdoor Features
- Horse Property
- Covered patio or porch
- Exterior Lighting
- Shed
- Rain Gutters
Utilities
- Central Heating and Cooling System
- Laser Oil Stove
- Heating System Uses Oil
- Heating System Powered By Leased Propane
- Electricity To Lot Line
- Private Company Owned Well
- Propane Water Heater
- Water Softener
- Septic System
- Satellite Dish
Listing and Financial Details
- Assessor Parcel Number 116-490-002
Ownership History
Purchase Details
Home Financials for this Owner
Home Financials are based on the most recent Mortgage that was taken out on this home.Purchase Details
Home Financials for this Owner
Home Financials are based on the most recent Mortgage that was taken out on this home.Purchase Details
Home Financials for this Owner
Home Financials are based on the most recent Mortgage that was taken out on this home.Purchase Details
Home Financials for this Owner
Home Financials are based on the most recent Mortgage that was taken out on this home.Purchase Details
Purchase Details
Home Financials for this Owner
Home Financials are based on the most recent Mortgage that was taken out on this home.Similar Homes in Susanville, CA
Home Values in the Area
Average Home Value in this Area
Purchase History
| Date | Type | Sale Price | Title Company |
|---|---|---|---|
| Grant Deed | $559,000 | Chicago Title | |
| Warranty Deed | $386,000 | Chicago Title | |
| Warranty Deed | $386,000 | Chicago Title | |
| Interfamily Deed Transfer | -- | Cal Sierra Title Co | |
| Grant Deed | -- | -- | |
| Grant Deed | $247,000 | Cal Sierra Title Co | |
| Corporate Deed | $35,000 | Cal Sierra Title Co |
Mortgage History
| Date | Status | Loan Amount | Loan Type |
|---|---|---|---|
| Open | $447,200 | New Conventional | |
| Previous Owner | $100,000 | New Conventional | |
| Previous Owner | $100,000 | New Conventional | |
| Previous Owner | $197,500 | New Conventional | |
| Previous Owner | $200,000 | Unknown | |
| Previous Owner | $50,000 | Credit Line Revolving | |
| Previous Owner | $176,000 | Stand Alone Refi Refinance Of Original Loan | |
| Previous Owner | $45,000 | Unknown | |
| Previous Owner | $141,000 | Purchase Money Mortgage |
Property History
| Date | Event | Price | Change | Sq Ft Price |
|---|---|---|---|---|
| 07/18/2025 07/18/25 | Price Changed | $599,000 | -3.2% | $260 / Sq Ft |
| 06/10/2025 06/10/25 | For Sale | $619,000 | +10.7% | $269 / Sq Ft |
| 05/24/2022 05/24/22 | Sold | $559,000 | 0.0% | $243 / Sq Ft |
| 04/10/2022 04/10/22 | Pending | -- | -- | -- |
| 04/03/2022 04/03/22 | For Sale | $559,000 | +44.8% | $243 / Sq Ft |
| 08/13/2018 08/13/18 | Sold | $386,000 | -3.3% | $168 / Sq Ft |
| 07/14/2018 07/14/18 | Pending | -- | -- | -- |
| 05/18/2018 05/18/18 | For Sale | $399,000 | -- | $173 / Sq Ft |
Tax History Compared to Growth
Tax History
| Year | Tax Paid | Tax Assessment Tax Assessment Total Assessment is a certain percentage of the fair market value that is determined by local assessors to be the total taxable value of land and additions on the property. | Land | Improvement |
|---|---|---|---|---|
| 2024 | $5,771 | $581,583 | $67,626 | $513,957 |
| 2023 | $5,657 | $570,180 | $66,300 | $503,880 |
| 2022 | $3,988 | $405,753 | $57,814 | $347,939 |
| 2021 | $3,933 | $397,798 | $56,681 | $341,117 |
| 2020 | $3,892 | $393,720 | $56,100 | $337,620 |
| 2019 | $3,815 | $386,000 | $55,000 | $331,000 |
| 2018 | $3,554 | $362,364 | $46,851 | $315,513 |
| 2017 | $3,483 | $355,260 | $45,933 | $309,327 |
| 2016 | $3,413 | $348,295 | $45,033 | $303,262 |
| 2015 | $3,361 | $343,064 | $44,357 | $298,707 |
| 2014 | $3,293 | $336,345 | $43,489 | $292,856 |
Agents Affiliated with this Home
-
Melissa Pickett

Seller's Agent in 2025
Melissa Pickett
TOWN & COUNTRY REAL ESTATE
(530) 310-2101
184 Total Sales
-
Diane Schall

Seller's Agent in 2022
Diane Schall
REAL ESTATE PROFESSIONALS
(775) 843-7373
98 Total Sales
-
Julie Kirack

Seller's Agent in 2018
Julie Kirack
TOWN & COUNTRY REAL ESTATE
(530) 251-7380
82 Total Sales
Map
Source: Lassen Association of REALTORS®
MLS Number: 202200128
APN: 116-490-002-000
- 470-900 Single Tree Ln
- 00 U S 395
- 472-825 Adele Ct
- 471-200 Diane Dr
- 00 Johnstonville Rd
- 700-770 Hayden Terrace
- 470-790 Wingfield Rd
- 700-305 Richmond Rd
- 701-985 Johnstonville Rd
- 700-245 Four Oaks Dr
- 699-995 Four Oaks Dr
- 000 Sierra
- 475-900 Cramer Ln
- 470-710 Circle Dr
- 137 Mountain View Pkwy
- 700-355 Richmond Rd
- 699-465 Susan Hills Dr
- 699-170 Beverly Dr
- 190 Diamond Mountain Way
- 699-635 Old Archery Rd






