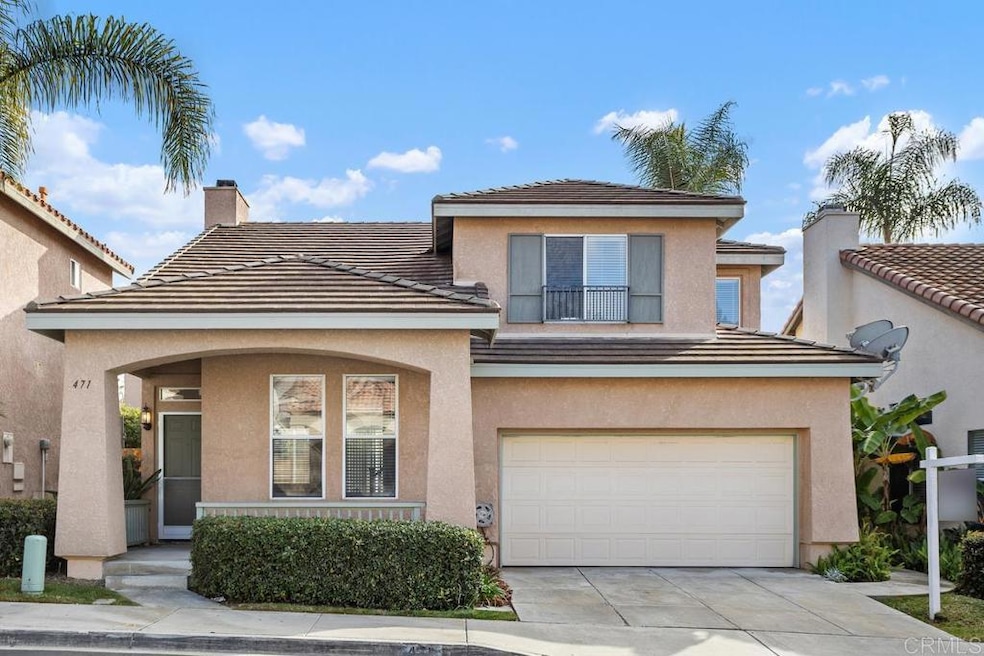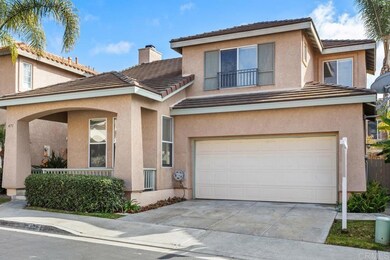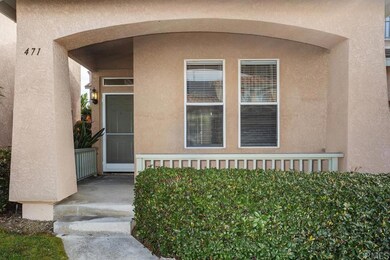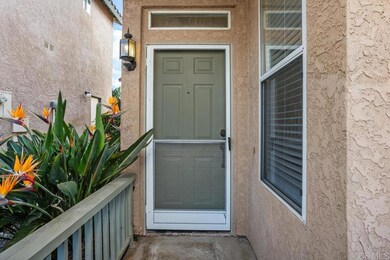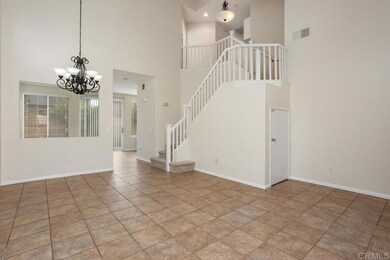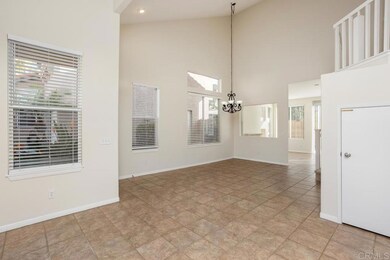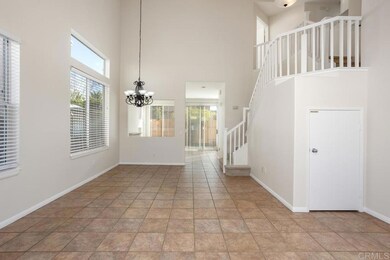
471 Blue Sage Way Oceanside, CA 92057
Ivey Ranch-Rancho Del Oro NeighborhoodHighlights
- Spa
- Gated Community
- Open Floorplan
- Ivey Ranch Elementary School Rated A-
- Updated Kitchen
- Craftsman Architecture
About This Home
As of March 2025Beautifully updated 3-bedroom, 2.5-bath home with new paint and carpet, perfectly situated in the highly sought-after gated community of Ivey Ridge. Formal living areas welcome you into the home, highlighted by tile floors that span the lower level and vaulted ceilings that create an open, light-filled space. Continue to the heart of the home, where the family room features a fireplace and overlooks the backyard. The remodeled kitchen offers beautiful quartz countertops, stainless steel appliances, and a window that frames views of the outdoor space. Adjacent to the kitchen, the convenient daily dining area is perfectly situated near the patio, ideal for indoor-outdoor living. A convenient half bath completes the lower level. Upstairs, the spacious primary suite offers a peaceful retreat with a large walk-in closet, a tub/shower combo, a spacious vanity, and a private water closet. Two additional bedrooms and an updated hall bath round out the upper level, all refreshed with brand-new carpet and paint throughout. Outdoors, you’ll find a spacious backyard with a large patio and low-maintenance artificial grass. The Ivey Ridge community offers wonderful amenities, including a pool, spa, and tot lot. Conveniently located near parks, shopping, and top-rated schools—Ivey Ranch Elementary, MLK Middle, and El Camino High.
Last Agent to Sell the Property
Berkshire Hathaway HomeService Brokerage Email: Carole@thecaroledowninggroup.com License #01446222 Listed on: 02/06/2025

Home Details
Home Type
- Single Family
Est. Annual Taxes
- $6,660
Year Built
- Built in 1999
Lot Details
- 3,049 Sq Ft Lot
- Landscaped
- Level Lot
- Front and Back Yard Sprinklers
- Private Yard
- Back and Front Yard
- Density is up to 1 Unit/Acre
- Property is zoned R-1:SINGLE FAM-RES
HOA Fees
- $225 Monthly HOA Fees
Parking
- 2 Car Attached Garage
- Parking Available
- Driveway
Home Design
- Craftsman Architecture
- Fire Rated Drywall
- Tile Roof
- Concrete Perimeter Foundation
- Stucco
Interior Spaces
- 1,438 Sq Ft Home
- 2-Story Property
- Open Floorplan
- High Ceiling
- Gas Fireplace
- Blinds
- Window Screens
- Sliding Doors
- Family Room with Fireplace
- Family Room Off Kitchen
- Living Room
- Dining Room
- Neighborhood Views
Kitchen
- Updated Kitchen
- Breakfast Area or Nook
- Open to Family Room
- Gas Oven or Range
- Microwave
- Dishwasher
- Quartz Countertops
- Disposal
Flooring
- Carpet
- Tile
Bedrooms and Bathrooms
- 3 Bedrooms
- All Upper Level Bedrooms
- Walk-In Closet
- Dual Vanity Sinks in Primary Bathroom
- Private Water Closet
- Bathtub with Shower
- Linen Closet In Bathroom
Laundry
- Laundry Room
- Dryer
- Washer
Home Security
- Carbon Monoxide Detectors
- Fire and Smoke Detector
Outdoor Features
- Spa
- Patio
- Exterior Lighting
- Front Porch
Location
- Suburban Location
Schools
- Ivey Ranch Elementary School
- Martin Luther King Jr. Middle School
- El Camino High School
Utilities
- Forced Air Heating System
- Heating System Uses Natural Gas
- Gas Water Heater
Listing and Financial Details
- Tax Tract Number 13363
- Assessor Parcel Number 1606603000
- Seller Considering Concessions
Community Details
Overview
- Front Yard Maintenance
- Ivey Ridge HOA, Phone Number (760) 481-7444
- Avalon HOA
- Ivey Ranch Subdivision
Recreation
- Community Playground
- Community Pool
- Community Spa
Security
- Controlled Access
- Gated Community
Ownership History
Purchase Details
Home Financials for this Owner
Home Financials are based on the most recent Mortgage that was taken out on this home.Purchase Details
Home Financials for this Owner
Home Financials are based on the most recent Mortgage that was taken out on this home.Purchase Details
Purchase Details
Home Financials for this Owner
Home Financials are based on the most recent Mortgage that was taken out on this home.Purchase Details
Home Financials for this Owner
Home Financials are based on the most recent Mortgage that was taken out on this home.Purchase Details
Home Financials for this Owner
Home Financials are based on the most recent Mortgage that was taken out on this home.Purchase Details
Home Financials for this Owner
Home Financials are based on the most recent Mortgage that was taken out on this home.Similar Homes in Oceanside, CA
Home Values in the Area
Average Home Value in this Area
Purchase History
| Date | Type | Sale Price | Title Company |
|---|---|---|---|
| Grant Deed | -- | California Title Company | |
| Grant Deed | $839,000 | California Title Company | |
| Interfamily Deed Transfer | -- | None Available | |
| Grant Deed | $450,000 | Chicago Title Co | |
| Interfamily Deed Transfer | -- | Guardian Title Company | |
| Individual Deed | $215,500 | Guardian Title Company | |
| Grant Deed | $154,000 | First American Title |
Mortgage History
| Date | Status | Loan Amount | Loan Type |
|---|---|---|---|
| Open | $820,613 | FHA | |
| Previous Owner | $325,200 | New Conventional | |
| Previous Owner | $22,500 | Stand Alone Second | |
| Previous Owner | $360,000 | Purchase Money Mortgage | |
| Previous Owner | $320,000 | Fannie Mae Freddie Mac | |
| Previous Owner | $274,000 | Unknown | |
| Previous Owner | $213,341 | FHA | |
| Previous Owner | $22,931 | Unknown | |
| Previous Owner | $156,942 | VA |
Property History
| Date | Event | Price | Change | Sq Ft Price |
|---|---|---|---|---|
| 03/21/2025 03/21/25 | Sold | $839,000 | -0.7% | $583 / Sq Ft |
| 02/28/2025 02/28/25 | Pending | -- | -- | -- |
| 02/06/2025 02/06/25 | For Sale | $845,000 | -- | $588 / Sq Ft |
Tax History Compared to Growth
Tax History
| Year | Tax Paid | Tax Assessment Tax Assessment Total Assessment is a certain percentage of the fair market value that is determined by local assessors to be the total taxable value of land and additions on the property. | Land | Improvement |
|---|---|---|---|---|
| 2024 | $6,660 | $591,042 | $354,626 | $236,416 |
| 2023 | $6,455 | $579,454 | $347,673 | $231,781 |
| 2022 | $6,357 | $568,093 | $340,856 | $227,237 |
| 2021 | $6,053 | $528,000 | $315,000 | $213,000 |
| 2020 | $5,704 | $508,000 | $304,000 | $204,000 |
| 2019 | $5,560 | $500,000 | $300,000 | $200,000 |
| 2018 | $5,165 | $460,000 | $276,000 | $184,000 |
| 2017 | $4,726 | $420,000 | $252,000 | $168,000 |
| 2016 | $4,663 | $420,000 | $252,000 | $168,000 |
| 2015 | $4,488 | $410,000 | $246,000 | $164,000 |
| 2014 | $3,869 | $360,000 | $216,000 | $144,000 |
Agents Affiliated with this Home
-
Carole Downing

Seller's Agent in 2025
Carole Downing
Berkshire Hathaway HomeService
(760) 685-0482
4 in this area
141 Total Sales
-
Karen Morton

Buyer's Agent in 2025
Karen Morton
Compass
(760) 801-0839
1 in this area
58 Total Sales
Map
Source: California Regional Multiple Listing Service (CRMLS)
MLS Number: NDP2501192
APN: 160-660-30
- 416 Alyssum Way
- 4273 Spoon Bill Way Unit 4
- 414 Helix Way
- 402 Calle Corazon
- 308 Arlington Dr
- 4730 Milano Way
- 445 Primrose Way
- 4269 Black Duck Way
- 4252 Alta Vista Ct
- 4322 Auklet Way
- 4314 Auklet Way
- 4402 Chickadee Way
- 4428 Skimmer Way
- 4418 Chickadee Way
- 4304 Pacifica Way Unit 2
- 4379 Albatross Way
- 4366 Pacifica Way Unit 5
- 4433 Albatross Way
- 4384 Albatross Way Unit 3
- 4314 Star Path Way Unit 1
