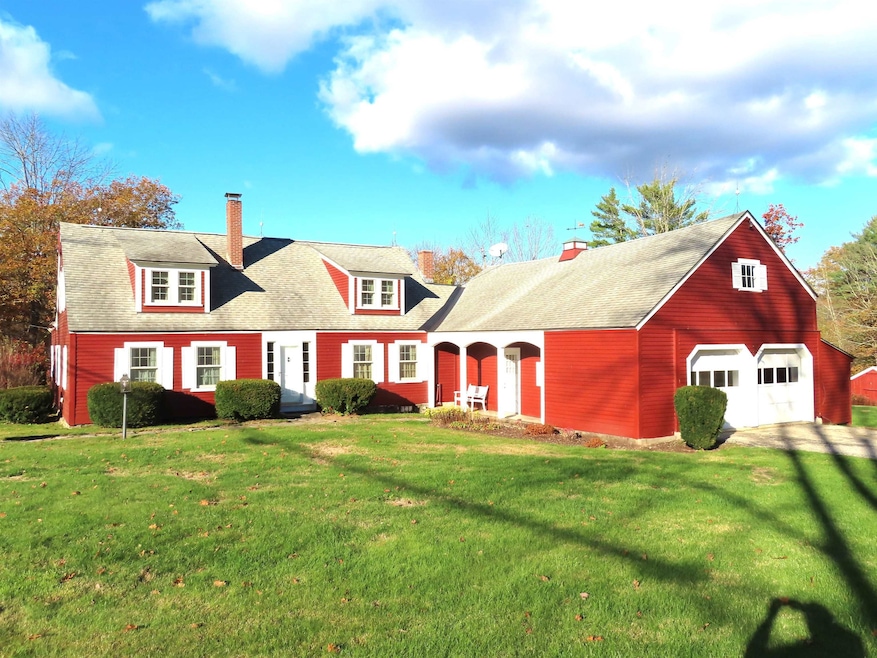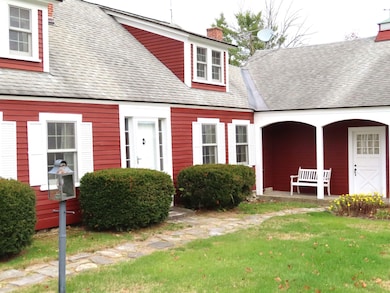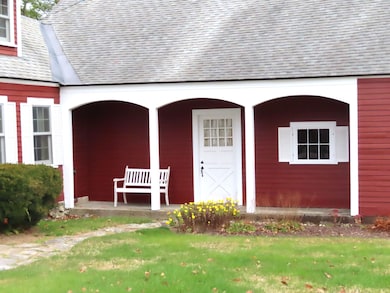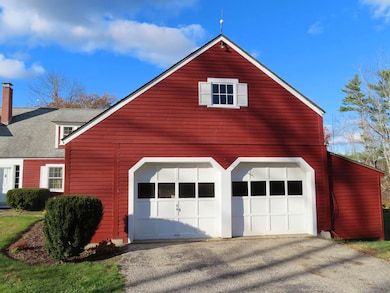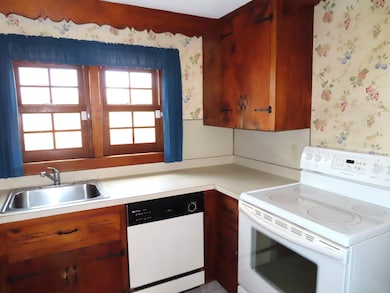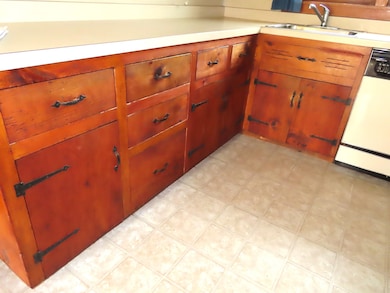Estimated payment $3,861/month
Highlights
- Barn
- Softwood Flooring
- Den
- Cape Cod Architecture
- Mud Room
- 2 Car Direct Access Garage
About This Home
The c1772 Davis Farm sits high on Beech Hill w/great southern exposure, on a lovely lot in a very desirable location. This comfortable, inviting home has been owned & loved by the Slanetz family for over 69 years. The updates & improvements blend well w/the original floors, vintage doors, built-ins & natural woodwork. Vol 2 of Historic Homes of Cheshire County mentions that the "wide boarding in the attic floor provided wood for the kitchen cabinets. Wainscotting from the 1938 hurricane, was pine from the property. Stones from their acreage were used to built a fireplace at one end of the 30' living room, which was originally a century-old, three room addition to the rear of the house". The galley kitchen opens into the 17x15 family RM/DR combination and provides an excellent gathering place for family and friends. The LR is spacious enough for a piano & provides abundant sitting areas. Bookcases & storage cabinets line both sides of the fireplace. Convenient first Floor BDR w/2 closets. Full bath on 1st FLR. The 2nd FLR has 2 generous bedrooms, both w/large closets, plus a half bath & a sewing area in the pretty foyer. There is a private office built in the attic area w/built-ins. All of the windows have been replaced. The barn/garage has 2nd floor storage. Direct entrance from the garage into the mudroom room/laundry room. A delightful home, not far from the entrance into Lookout Rock that offers dramatic views over Keene. This property is listed for the appraised value.
Home Details
Home Type
- Single Family
Est. Annual Taxes
- $9,900
Year Built
- Built in 1772
Lot Details
- 2.39 Acre Lot
- Level Lot
- Garden
- Property is zoned Rural residential
Parking
- 2 Car Direct Access Garage
- Parking Storage or Cabinetry
Home Design
- Cape Cod Architecture
- Brick Foundation
- Wood Frame Construction
- Shingle Roof
- Wood Siding
Interior Spaces
- 2,560 Sq Ft Home
- Property has 1 Level
- Woodwork
- Fireplace
- Mud Room
- Entrance Foyer
- Family Room Off Kitchen
- Living Room
- Combination Kitchen and Dining Room
- Den
- Dishwasher
Flooring
- Softwood
- Carpet
- Vinyl
Bedrooms and Bathrooms
- 3 Bedrooms
- Walk-In Closet
Laundry
- Laundry Room
- Dryer
- Washer
Basement
- Basement Fills Entire Space Under The House
- Interior Basement Entry
Home Security
- Home Security System
- Fire and Smoke Detector
Schools
- Franklin Elementary School
- Keene Middle School
- Keene High School
Utilities
- Baseboard Heating
- Hot Water Heating System
- Septic Tank
Additional Features
- Outdoor Storage
- Barn
Community Details
- Trails
Listing and Financial Details
- Tax Lot 38
- Assessor Parcel Number 239
Map
Home Values in the Area
Average Home Value in this Area
Tax History
| Year | Tax Paid | Tax Assessment Tax Assessment Total Assessment is a certain percentage of the fair market value that is determined by local assessors to be the total taxable value of land and additions on the property. | Land | Improvement |
|---|---|---|---|---|
| 2024 | $10,017 | $302,900 | $68,300 | $234,600 |
| 2023 | $9,462 | $296,700 | $62,100 | $234,600 |
| 2022 | $9,207 | $296,700 | $62,100 | $234,600 |
| 2021 | $9,281 | $296,700 | $62,100 | $234,600 |
| 2020 | $8,823 | $242,700 | $58,700 | $184,000 |
| 2019 | $9,126 | $242,700 | $58,700 | $184,000 |
| 2018 | $9,009 | $242,700 | $58,700 | $184,000 |
| 2017 | $9,033 | $242,700 | $58,700 | $184,000 |
| 2016 | $8,832 | $242,700 | $58,700 | $184,000 |
| 2015 | $9,053 | $263,100 | $51,800 | $211,300 |
Property History
| Date | Event | Price | List to Sale | Price per Sq Ft |
|---|---|---|---|---|
| 11/04/2025 11/04/25 | For Sale | $575,000 | -- | $225 / Sq Ft |
Purchase History
| Date | Type | Sale Price | Title Company |
|---|---|---|---|
| Warranty Deed | $187,533 | -- |
Source: PrimeMLS
MLS Number: 5068411
APN: KEEN-000139-000010-000010
- 4 Middletown Rd
- 269 Branch Rd
- 22 Fairfield Ct
- 2C Valley Creek Ln Unit 2C
- 70 Dover St
- 147 Roxbury St
- 237 Chapman Rd
- 77 Franklin St
- 30 Dartmouth St
- 194 Marlboro St
- 15 Jennison St
- 13 Brook St
- 14 Foster St
- 63 Rule St
- 37 Church St Unit 3
- 46 Belmont Ave
- 91 Sullivan St
- 123 Howard St
- 390 Main St
- 0 Optical Ave
- 2C Valley Creek Ln Unit 2C
- 87 Water St
- 47 Spring St Unit 2b
- 122 Marlboro St Unit 1B
- 35 Page St Unit 35 Page Street
- 62 Roxbury St
- 16 Belmont Ave
- 134 Washington St
- 7 Aliber Place
- 16 Middle St Unit 2 UPSTAIRS
- 57 Winchester St
- 130 Martell Ct Unit 1
- 710 Main St
- 222 West St
- 222 West St Unit A203
- 216 West St Unit A502
- 368 Court St Unit 2
- 39 R Old Homestead Hwy Unit 39 R Old Homestead Hwy
- 57 Meetinghouse Rd
- 175 Monadnock Hwy
