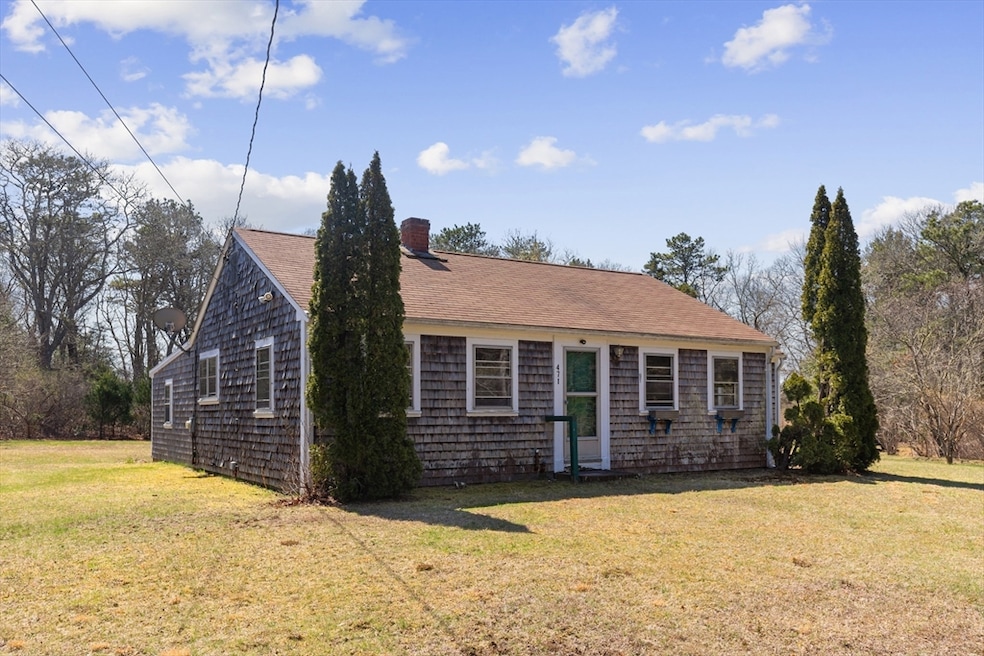
471 Old Falmouth Rd Marstons Mills, MA 02648
Marstons Mills NeighborhoodHighlights
- 1.55 Acre Lot
- Ranch Style House
- No HOA
- West Villages Elementary School Rated A-
- Wood Flooring
- Forced Air Heating System
About This Home
As of May 2025Endless Potential on a Spacious Lot!This ranch-style home is brimming with opportunity for the right buyer. Set on a large, level lot, the possibilities are endless—expand the footprint, renovate to make it your own, or keep it as the perfect summer getaway. The existing 2-bedroom, 1-bath layout includes a flexible home office/den, ideal for remote work or guests. There's plenty of room to add an income-producing ADU (Accessory Dwelling Unit), making this a smart investment as well as a place to call home. Bring your vision and explore the potential this property has to offer!
Home Details
Home Type
- Single Family
Est. Annual Taxes
- $3,530
Year Built
- Built in 1957
Lot Details
- 1.55 Acre Lot
- Level Lot
Home Design
- Ranch Style House
- Block Foundation
- Frame Construction
- Shingle Roof
Interior Spaces
- 1,168 Sq Ft Home
- Interior Basement Entry
- Range
Flooring
- Wood
- Carpet
- Laminate
Bedrooms and Bathrooms
- 2 Bedrooms
- 1 Full Bathroom
Parking
- 10 Car Parking Spaces
- Unpaved Parking
- Open Parking
- Off-Street Parking
Utilities
- No Cooling
- Forced Air Heating System
- Heating System Uses Oil
- Private Sewer
Community Details
- No Home Owners Association
Listing and Financial Details
- Assessor Parcel Number M:124 L:025,2229289
Ownership History
Purchase Details
Home Financials for this Owner
Home Financials are based on the most recent Mortgage that was taken out on this home.Similar Homes in the area
Home Values in the Area
Average Home Value in this Area
Purchase History
| Date | Type | Sale Price | Title Company |
|---|---|---|---|
| Deed | $525,000 | None Available |
Mortgage History
| Date | Status | Loan Amount | Loan Type |
|---|---|---|---|
| Open | $446,250 | Purchase Money Mortgage | |
| Closed | $446,250 | Purchase Money Mortgage |
Property History
| Date | Event | Price | Change | Sq Ft Price |
|---|---|---|---|---|
| 05/22/2025 05/22/25 | Sold | $525,000 | +1.9% | $449 / Sq Ft |
| 04/15/2025 04/15/25 | Pending | -- | -- | -- |
| 04/11/2025 04/11/25 | For Sale | $515,000 | -- | $441 / Sq Ft |
Tax History Compared to Growth
Tax History
| Year | Tax Paid | Tax Assessment Tax Assessment Total Assessment is a certain percentage of the fair market value that is determined by local assessors to be the total taxable value of land and additions on the property. | Land | Improvement |
|---|---|---|---|---|
| 2025 | $3,530 | $436,400 | $184,100 | $252,300 |
| 2024 | $3,390 | $434,100 | $184,100 | $250,000 |
| 2023 | $3,205 | $384,300 | $168,100 | $216,200 |
| 2022 | $3,002 | $311,400 | $126,600 | $184,800 |
| 2021 | $2,877 | $274,300 | $126,600 | $147,700 |
| 2020 | $2,990 | $272,800 | $131,800 | $141,000 |
| 2019 | $2,856 | $253,200 | $131,800 | $121,400 |
| 2018 | $2,599 | $236,800 | $138,700 | $98,100 |
| 2017 | $2,533 | $231,100 | $138,700 | $92,400 |
| 2016 | $2,519 | $231,100 | $138,700 | $92,400 |
| 2015 | $2,493 | $229,800 | $133,100 | $96,700 |
Agents Affiliated with this Home
-
Brenda Sutherland

Seller's Agent in 2025
Brenda Sutherland
RE/MAX
(508) 360-6902
1 in this area
73 Total Sales
-
Jane Curley

Buyer's Agent in 2025
Jane Curley
Compass
(781) 856-7860
1 in this area
7 Total Sales
Map
Source: MLS Property Information Network (MLS PIN)
MLS Number: 73358564
APN: MMIL-000124-000000-000025
- 66 Chuckles Way
- 376 Flint St
- 17 Ebenezer Rd
- 7 Ebenezer
- 18 Blueberry Ln
- 1187 Osterville West Barnstable Rd
- 35 Sharon Cir
- 65 Hadrada Ln
- 38 Lakeside Dr
- 61 Branch Terrace
- 24 Indigo Ln
- 17 Avalon Cir
- 21 Shannon Way
- 40 Gunstock Rd
- 149 Sheaffer Rd
- 194 James Otis Rd
- 285 Prince Hinckley Rd
- 33 Aspen Way
- 72 River Rd






