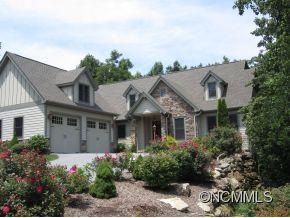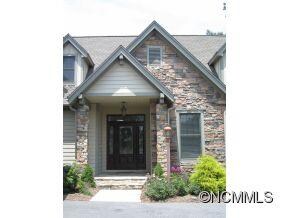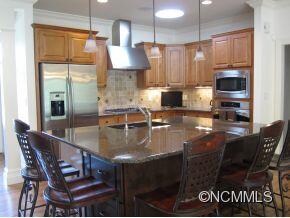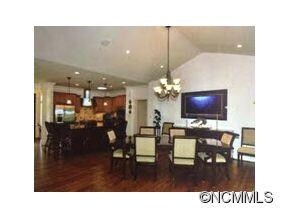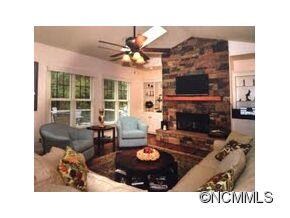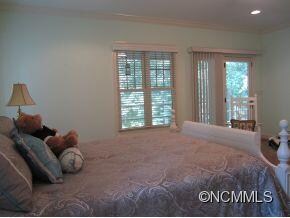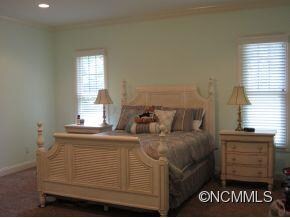
471 Pinnacle Peak Ln Flat Rock, NC 28731
Highlights
- Golf Course Community
- Open Floorplan
- Wood Flooring
- Gated Community
- Private Lot
- Walk-In Closet
About This Home
As of October 2024One of Kenmure's finest homes. This "like new" home is absolutely stunning. Features open floor plan, spacious gourmet kit. w/ island, granite, abundance of cabinetry, high end appliances, gorgeous master suite, 4 full BA's, great rm w/ stone fireplace, vaulted ceilings, open dining area, lovely screened porch & deck to enjoy bold stream, 2 offices, plenty of storage & closet space, LL family rm w/wet bar,generator. CHARTER MEMBERSHIP INCLUDED
Last Agent to Sell the Property
RE/MAX Results License #206821 Listed on: 07/25/2013

Home Details
Home Type
- Single Family
Est. Annual Taxes
- $4,045
Year Built
- Built in 2008
Lot Details
- Home fronts a stream
- Private Lot
- Level Lot
- Irrigation
- Many Trees
Parking
- 2
Interior Spaces
- Open Floorplan
- Insulated Windows
Kitchen
- Breakfast Bar
- Kitchen Island
Flooring
- Wood
- Tile
Bedrooms and Bathrooms
- Walk-In Closet
- 4 Full Bathrooms
- Garden Bath
Listing and Financial Details
- Assessor Parcel Number 9575194694
Community Details
Recreation
- Golf Course Community
Security
- Gated Community
Ownership History
Purchase Details
Home Financials for this Owner
Home Financials are based on the most recent Mortgage that was taken out on this home.Purchase Details
Purchase Details
Home Financials for this Owner
Home Financials are based on the most recent Mortgage that was taken out on this home.Purchase Details
Home Financials for this Owner
Home Financials are based on the most recent Mortgage that was taken out on this home.Purchase Details
Purchase Details
Purchase Details
Similar Homes in the area
Home Values in the Area
Average Home Value in this Area
Purchase History
| Date | Type | Sale Price | Title Company |
|---|---|---|---|
| Warranty Deed | $1,050,000 | None Listed On Document | |
| Quit Claim Deed | -- | None Listed On Document | |
| Warranty Deed | $670,000 | -- | |
| Warranty Deed | $535,000 | -- | |
| Deed | $550,000 | -- | |
| Deed | $550,000 | -- | |
| Deed | -- | -- |
Mortgage History
| Date | Status | Loan Amount | Loan Type |
|---|---|---|---|
| Previous Owner | $200,000 | Credit Line Revolving | |
| Previous Owner | $459,000 | New Conventional | |
| Previous Owner | $253,929 | VA | |
| Previous Owner | $253,125 | VA |
Property History
| Date | Event | Price | Change | Sq Ft Price |
|---|---|---|---|---|
| 10/07/2024 10/07/24 | Sold | $1,050,000 | 0.0% | $260 / Sq Ft |
| 07/09/2024 07/09/24 | Pending | -- | -- | -- |
| 07/07/2024 07/07/24 | For Sale | $1,050,000 | +56.7% | $260 / Sq Ft |
| 09/12/2019 09/12/19 | Sold | $670,000 | -3.6% | $185 / Sq Ft |
| 07/30/2019 07/30/19 | Pending | -- | -- | -- |
| 07/21/2019 07/21/19 | For Sale | $695,000 | +29.9% | $192 / Sq Ft |
| 05/14/2014 05/14/14 | Sold | $535,000 | -10.1% | $152 / Sq Ft |
| 04/14/2014 04/14/14 | Pending | -- | -- | -- |
| 07/25/2013 07/25/13 | For Sale | $595,000 | -- | $169 / Sq Ft |
Tax History Compared to Growth
Tax History
| Year | Tax Paid | Tax Assessment Tax Assessment Total Assessment is a certain percentage of the fair market value that is determined by local assessors to be the total taxable value of land and additions on the property. | Land | Improvement |
|---|---|---|---|---|
| 2025 | $4,045 | $787,500 | $93,400 | $694,100 |
| 2024 | $4,045 | $761,700 | $93,400 | $668,300 |
| 2023 | $4,045 | $761,700 | $93,400 | $668,300 |
| 2022 | $3,663 | $554,100 | $88,400 | $465,700 |
| 2021 | $3,607 | $554,100 | $88,400 | $465,700 |
| 2020 | $3,607 | $554,100 | $0 | $0 |
| 2019 | $3,548 | $545,000 | $0 | $0 |
| 2018 | $3,356 | $520,300 | $0 | $0 |
| 2017 | $3,356 | $520,300 | $0 | $0 |
| 2016 | $3,356 | $520,300 | $0 | $0 |
| 2015 | -- | $520,300 | $0 | $0 |
| 2014 | -- | $519,900 | $0 | $0 |
Agents Affiliated with this Home
-
Terri Eisenhauer

Seller's Agent in 2024
Terri Eisenhauer
RE/MAX
(828) 290-1015
175 in this area
288 Total Sales
-
Reese Morgani

Seller's Agent in 2019
Reese Morgani
Keller Williams Professionals
(828) 545-5880
135 Total Sales
-
Tania Reid

Buyer's Agent in 2019
Tania Reid
Keller Williams Mtn Partners, LLC
(828) 393-5005
37 in this area
109 Total Sales
Map
Source: Canopy MLS (Canopy Realtor® Association)
MLS Number: CARNCM544484
APN: 9975773
- 35 Stonecrest Ct
- 000 Chatsworth Ct
- 217 Chatsworth Ct
- 685 Freeman Creek Rd
- 132 Berry Creek Dr
- 137 Berry Creek Dr
- 549 Freeman Creek Rd
- 121 Berry Creek Dr
- 59 Mint Hill Ct
- 108 Fawncrest Ct Unit 51-R
- 23 Dartmoor Ct
- 168 Tarnhill Dr
- 000 Hollybrook Dr Unit S-15
- 288 Hawks Point Dr
- 103 Berry Creek Dr Unit 22
- 186 Hawks Point Dr
- 100 Elmridge Dr
- # 33 Woodglen Ct
- Lot # 21 Haverhill Ct Unit 21
- Lot 20 Haverhill Ct Unit 20
