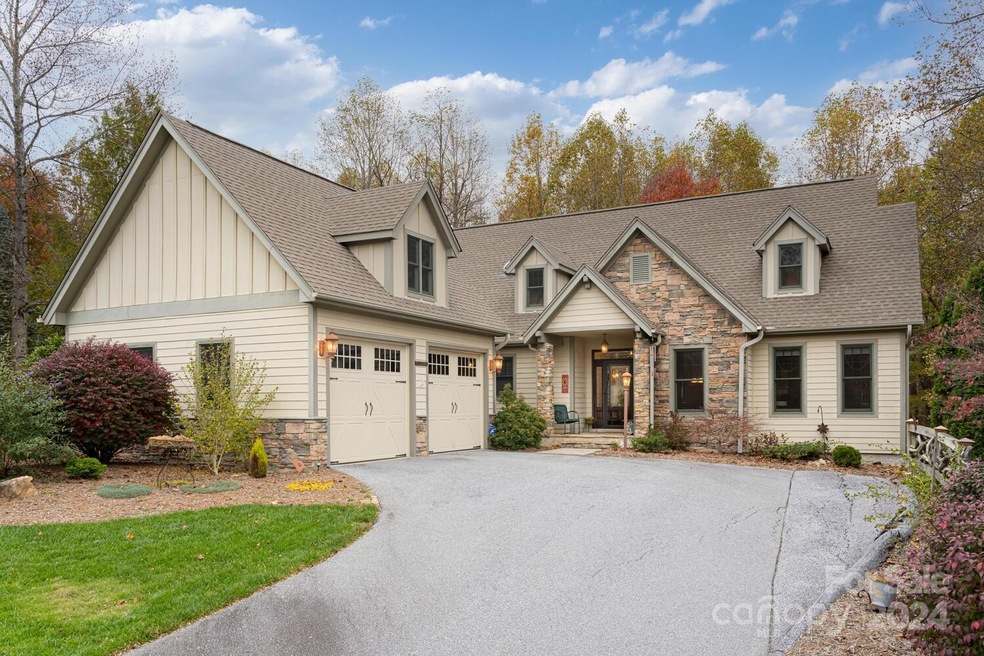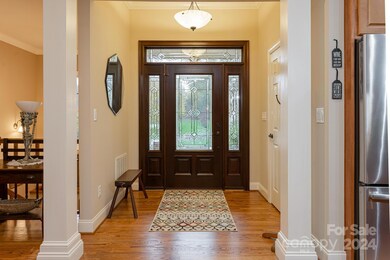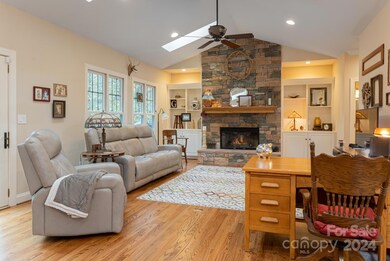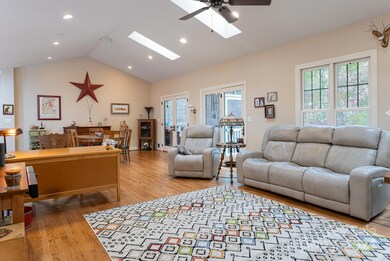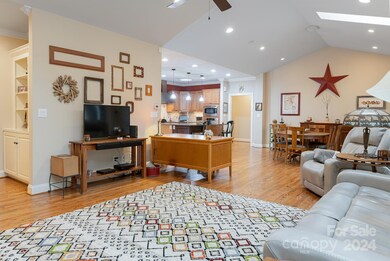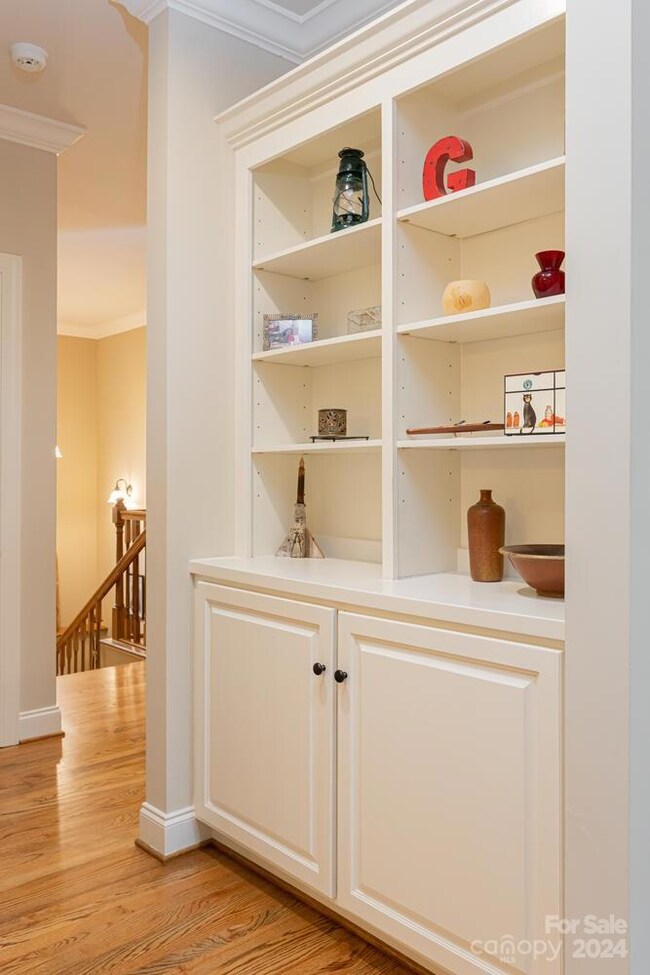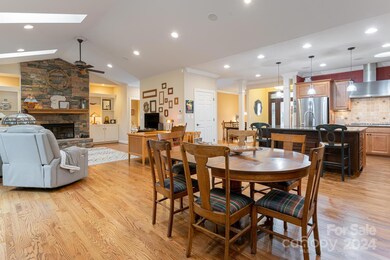
471 Pinnacle Peak Ln Flat Rock, NC 28731
Highlights
- Golf Course Community
- Open Floorplan
- Deck
- Fitness Center
- Clubhouse
- Private Lot
About This Home
As of October 2024Stunning and beautifully appointed home with amazing open floor plan situated on 1.28 acres of natural setting with stream and footbridge. Level driveway with beautiful landscaping. The main level boasts light filled rooms with skylights, hardwood floors, vaulted ceilings, great room with floor to ceiling stone fireplace flanked by bookcases, open kitchen with high-end appliances, pull-outs, large island with breakfast bar, walk-in pantry, large primary suite with access to screened porch, 2 walk-in closets, tray ceiling in bath, garden tub, double vanities with storage tower and walk-in tiled shower, study with closet and oak wood wainscoting, laundry room with cabinetry and sink. Enclosed breezeway leads to 2 car garage. The lower level features family room with granite wet bar area, 2 guest bedrooms, 2 bathrooms (one is a Jack & Jill with family room), cedar closet, and fantastic workshop/storage space. Enjoy this private natural setting on the screened porch, open deck or LL patio.
Last Agent to Sell the Property
RE/MAX Results Brokerage Email: terrieisenhauer@gmail.com License #206821 Listed on: 07/07/2024

Last Buyer's Agent
RE/MAX Results Brokerage Email: terrieisenhauer@gmail.com License #206821 Listed on: 07/07/2024

Home Details
Home Type
- Single Family
Est. Annual Taxes
- $4,045
Year Built
- Built in 2008
Lot Details
- Private Lot
- Level Lot
- Wooded Lot
- Property is zoned R2R
HOA Fees
- $138 Monthly HOA Fees
Parking
- 2 Car Attached Garage
Home Design
- Radon Mitigation System
Interior Spaces
- 1-Story Property
- Open Floorplan
- Wet Bar
- Skylights
- Entrance Foyer
- Great Room with Fireplace
- Screened Porch
- Pull Down Stairs to Attic
- Laundry Room
Kitchen
- Breakfast Bar
- Built-In Oven
- Electric Oven
- Gas Cooktop
- Range Hood
- Microwave
- Dishwasher
- Kitchen Island
- Disposal
Flooring
- Wood
- Tile
Bedrooms and Bathrooms
- Split Bedroom Floorplan
- Walk-In Closet
- 4 Full Bathrooms
- Garden Bath
Partially Finished Basement
- Walk-Out Basement
- Walk-Up Access
- Basement Storage
Outdoor Features
- Access to stream, creek or river
- Pond
- Deck
- Patio
Utilities
- Forced Air Heating and Cooling System
- Underground Utilities
- Power Generator
- Tankless Water Heater
- Septic Tank
- Cable TV Available
Listing and Financial Details
- Assessor Parcel Number 9975773
Community Details
Overview
- Kpoa Association
- Kenmure Subdivision
- Mandatory home owners association
Amenities
- Clubhouse
Recreation
- Golf Course Community
- Tennis Courts
- Fitness Center
- Community Indoor Pool
- Putting Green
- Trails
Ownership History
Purchase Details
Home Financials for this Owner
Home Financials are based on the most recent Mortgage that was taken out on this home.Purchase Details
Purchase Details
Home Financials for this Owner
Home Financials are based on the most recent Mortgage that was taken out on this home.Purchase Details
Home Financials for this Owner
Home Financials are based on the most recent Mortgage that was taken out on this home.Purchase Details
Purchase Details
Purchase Details
Similar Homes in the area
Home Values in the Area
Average Home Value in this Area
Purchase History
| Date | Type | Sale Price | Title Company |
|---|---|---|---|
| Warranty Deed | $1,050,000 | None Listed On Document | |
| Quit Claim Deed | -- | None Listed On Document | |
| Warranty Deed | $670,000 | -- | |
| Warranty Deed | $535,000 | -- | |
| Deed | $550,000 | -- | |
| Deed | $550,000 | -- | |
| Deed | -- | -- |
Mortgage History
| Date | Status | Loan Amount | Loan Type |
|---|---|---|---|
| Previous Owner | $200,000 | Credit Line Revolving | |
| Previous Owner | $459,000 | New Conventional | |
| Previous Owner | $253,929 | VA | |
| Previous Owner | $253,125 | VA |
Property History
| Date | Event | Price | Change | Sq Ft Price |
|---|---|---|---|---|
| 10/07/2024 10/07/24 | Sold | $1,050,000 | 0.0% | $260 / Sq Ft |
| 07/09/2024 07/09/24 | Pending | -- | -- | -- |
| 07/07/2024 07/07/24 | For Sale | $1,050,000 | +56.7% | $260 / Sq Ft |
| 09/12/2019 09/12/19 | Sold | $670,000 | -3.6% | $185 / Sq Ft |
| 07/30/2019 07/30/19 | Pending | -- | -- | -- |
| 07/21/2019 07/21/19 | For Sale | $695,000 | +29.9% | $192 / Sq Ft |
| 05/14/2014 05/14/14 | Sold | $535,000 | -10.1% | $152 / Sq Ft |
| 04/14/2014 04/14/14 | Pending | -- | -- | -- |
| 07/25/2013 07/25/13 | For Sale | $595,000 | -- | $169 / Sq Ft |
Tax History Compared to Growth
Tax History
| Year | Tax Paid | Tax Assessment Tax Assessment Total Assessment is a certain percentage of the fair market value that is determined by local assessors to be the total taxable value of land and additions on the property. | Land | Improvement |
|---|---|---|---|---|
| 2025 | $4,045 | $787,500 | $93,400 | $694,100 |
| 2024 | $4,045 | $761,700 | $93,400 | $668,300 |
| 2023 | $4,045 | $761,700 | $93,400 | $668,300 |
| 2022 | $3,663 | $554,100 | $88,400 | $465,700 |
| 2021 | $3,607 | $554,100 | $88,400 | $465,700 |
| 2020 | $3,607 | $554,100 | $0 | $0 |
| 2019 | $3,548 | $545,000 | $0 | $0 |
| 2018 | $3,356 | $520,300 | $0 | $0 |
| 2017 | $3,356 | $520,300 | $0 | $0 |
| 2016 | $3,356 | $520,300 | $0 | $0 |
| 2015 | -- | $520,300 | $0 | $0 |
| 2014 | -- | $519,900 | $0 | $0 |
Agents Affiliated with this Home
-
Terri Eisenhauer

Seller's Agent in 2024
Terri Eisenhauer
RE/MAX
(828) 290-1015
170 in this area
277 Total Sales
-
Reese Morgani

Seller's Agent in 2019
Reese Morgani
Keller Williams Professionals
(828) 545-5880
136 Total Sales
-
Tania Reid

Buyer's Agent in 2019
Tania Reid
Keller Williams Mtn Partners, LLC
(828) 393-5005
36 in this area
106 Total Sales
Map
Source: Canopy MLS (Canopy Realtor® Association)
MLS Number: 4157157
APN: 9975773
- 35 Stonecrest Ct
- 000 Chatsworth Ct
- 217 Chatsworth Ct
- 112 Pinnacle Peak Ln
- 685 Freeman Creek Rd
- 132 Berry Creek Dr
- 137 Berry Creek Dr
- 000 Roxworth Ct
- 129 Pinnacle Peak Ln
- 59 Mint Hill Ct
- 108 Fawncrest Ct Unit 51-R
- 159 Big Poplar Ln
- 23 Dartmoor Ct
- 168 Tarnhill Dr
- 000 Hollybrook Dr Unit S-15
- 288 Hawks Point Dr
- 103 Berry Creek Dr Unit 22
- 186 Hawks Point Dr
- 100 Elmridge Dr
- 23 Haverhill Ct
