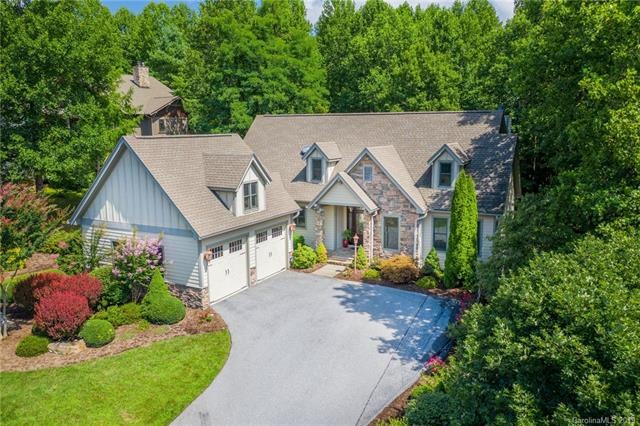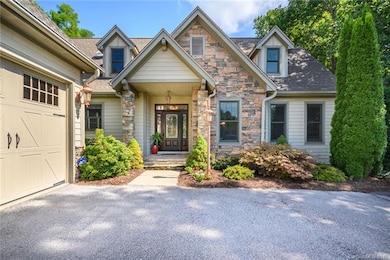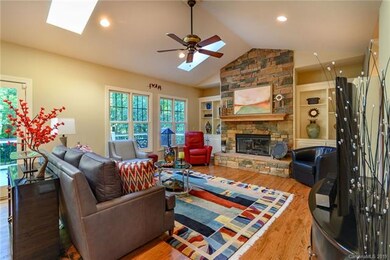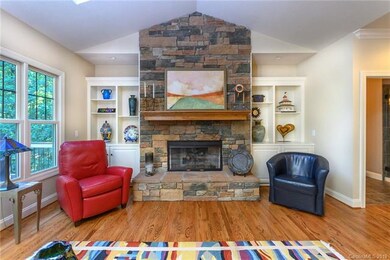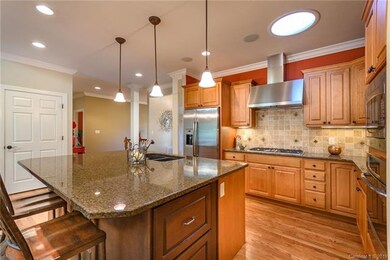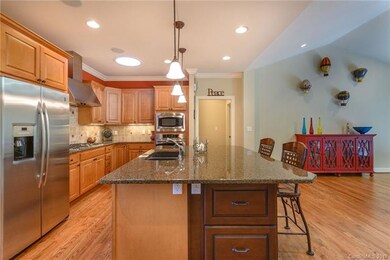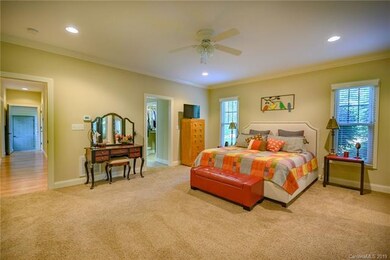
471 Pinnacle Peak Ln Flat Rock, NC 28731
Highlights
- Golf Course Community
- Gated Community
- Clubhouse
- Fitness Center
- Open Floorplan
- Private Lot
About This Home
As of October 2024Beautifully appointed in Kenmure. Custom touches accentuate this beautiful home w/equally stunning natural setting. Spacious living boasts light filled rooms flowing from expansive windows & skylights. Elegance is enhanced by vaulted ceilings, floor to ceiling stone fireplace & warm oak mantle. Custom sky lit kitchen is sure to please w/chef's high-end appliances, featuring an 8 ft. granite island w/built-ins, elegant wood cabinetry, large walk-in pantry & instant hot water at sink. Beautifully refinished oak wood floors on main. Spacious master w/his&her walk-in closets, elevated tray ceiling bath w/shower & garden tub. Main level office and great storage closets. Entertain in the lower level great room featuring wet bar, cabinetry, a cedar closet and 164 bottle custom wine closet. Experience instant tranquility overlooking a park like setting on a covered fully screened composite deck, accentuated w/sounds of a babbling creek. Generac whole house generator adds to an ease of living.
Last Agent to Sell the Property
Keller Williams Professionals License #232402 Listed on: 07/21/2019

Home Details
Home Type
- Single Family
Year Built
- Built in 2008
Lot Details
- Home fronts a stream
- Private Lot
- Irrigation
- Wooded Lot
HOA Fees
- $103 Monthly HOA Fees
Parking
- Attached Garage
Interior Spaces
- Open Floorplan
- Cathedral Ceiling
- Skylights
- Fireplace
- Insulated Windows
- Kitchen Island
Flooring
- Wood
- Tile
Bedrooms and Bathrooms
- Walk-In Closet
- 4 Full Bathrooms
- Garden Bath
Utilities
- Septic Tank
- Cable TV Available
Listing and Financial Details
- Assessor Parcel Number 9975773
Community Details
Recreation
- Golf Course Community
- Tennis Courts
- Fitness Center
- Community Pool
Additional Features
- Clubhouse
- Gated Community
Ownership History
Purchase Details
Home Financials for this Owner
Home Financials are based on the most recent Mortgage that was taken out on this home.Purchase Details
Purchase Details
Home Financials for this Owner
Home Financials are based on the most recent Mortgage that was taken out on this home.Purchase Details
Home Financials for this Owner
Home Financials are based on the most recent Mortgage that was taken out on this home.Purchase Details
Purchase Details
Purchase Details
Similar Homes in the area
Home Values in the Area
Average Home Value in this Area
Purchase History
| Date | Type | Sale Price | Title Company |
|---|---|---|---|
| Warranty Deed | $1,050,000 | None Listed On Document | |
| Quit Claim Deed | -- | None Listed On Document | |
| Warranty Deed | $670,000 | -- | |
| Warranty Deed | $535,000 | -- | |
| Deed | $550,000 | -- | |
| Deed | $550,000 | -- | |
| Deed | -- | -- |
Mortgage History
| Date | Status | Loan Amount | Loan Type |
|---|---|---|---|
| Previous Owner | $200,000 | Credit Line Revolving | |
| Previous Owner | $459,000 | New Conventional | |
| Previous Owner | $253,929 | VA | |
| Previous Owner | $253,125 | VA |
Property History
| Date | Event | Price | Change | Sq Ft Price |
|---|---|---|---|---|
| 10/07/2024 10/07/24 | Sold | $1,050,000 | 0.0% | $260 / Sq Ft |
| 07/09/2024 07/09/24 | Pending | -- | -- | -- |
| 07/07/2024 07/07/24 | For Sale | $1,050,000 | +56.7% | $260 / Sq Ft |
| 09/12/2019 09/12/19 | Sold | $670,000 | -3.6% | $185 / Sq Ft |
| 07/30/2019 07/30/19 | Pending | -- | -- | -- |
| 07/21/2019 07/21/19 | For Sale | $695,000 | +29.9% | $192 / Sq Ft |
| 05/14/2014 05/14/14 | Sold | $535,000 | -10.1% | $152 / Sq Ft |
| 04/14/2014 04/14/14 | Pending | -- | -- | -- |
| 07/25/2013 07/25/13 | For Sale | $595,000 | -- | $169 / Sq Ft |
Tax History Compared to Growth
Tax History
| Year | Tax Paid | Tax Assessment Tax Assessment Total Assessment is a certain percentage of the fair market value that is determined by local assessors to be the total taxable value of land and additions on the property. | Land | Improvement |
|---|---|---|---|---|
| 2025 | $4,045 | $787,500 | $93,400 | $694,100 |
| 2024 | $4,045 | $761,700 | $93,400 | $668,300 |
| 2023 | $4,045 | $761,700 | $93,400 | $668,300 |
| 2022 | $3,663 | $554,100 | $88,400 | $465,700 |
| 2021 | $3,607 | $554,100 | $88,400 | $465,700 |
| 2020 | $3,607 | $554,100 | $0 | $0 |
| 2019 | $3,548 | $545,000 | $0 | $0 |
| 2018 | $3,356 | $520,300 | $0 | $0 |
| 2017 | $3,356 | $520,300 | $0 | $0 |
| 2016 | $3,356 | $520,300 | $0 | $0 |
| 2015 | -- | $520,300 | $0 | $0 |
| 2014 | -- | $519,900 | $0 | $0 |
Agents Affiliated with this Home
-
Terri Eisenhauer

Seller's Agent in 2024
Terri Eisenhauer
RE/MAX
(828) 290-1015
175 in this area
288 Total Sales
-
Reese Morgani

Seller's Agent in 2019
Reese Morgani
Keller Williams Professionals
(828) 545-5880
135 Total Sales
-
Tania Reid

Buyer's Agent in 2019
Tania Reid
Keller Williams Mtn Partners, LLC
(828) 393-5005
37 in this area
109 Total Sales
Map
Source: Canopy MLS (Canopy Realtor® Association)
MLS Number: CAR3529253
APN: 9975773
- 35 Stonecrest Ct
- 000 Chatsworth Ct
- 217 Chatsworth Ct
- 685 Freeman Creek Rd
- 132 Berry Creek Dr
- 137 Berry Creek Dr
- 121 Berry Creek Dr
- 59 Mint Hill Ct
- 108 Fawncrest Ct Unit 51-R
- 23 Dartmoor Ct
- 168 Tarnhill Dr
- 000 Hollybrook Dr Unit S-15
- 288 Hawks Point Dr
- 103 Berry Creek Dr Unit 22
- 186 Hawks Point Dr
- 100 Elmridge Dr
- # 33 Woodglen Ct
- Lot # 21 Haverhill Ct Unit 21
- Lot 20 Haverhill Ct Unit 20
- 807 Hollybrook Dr
