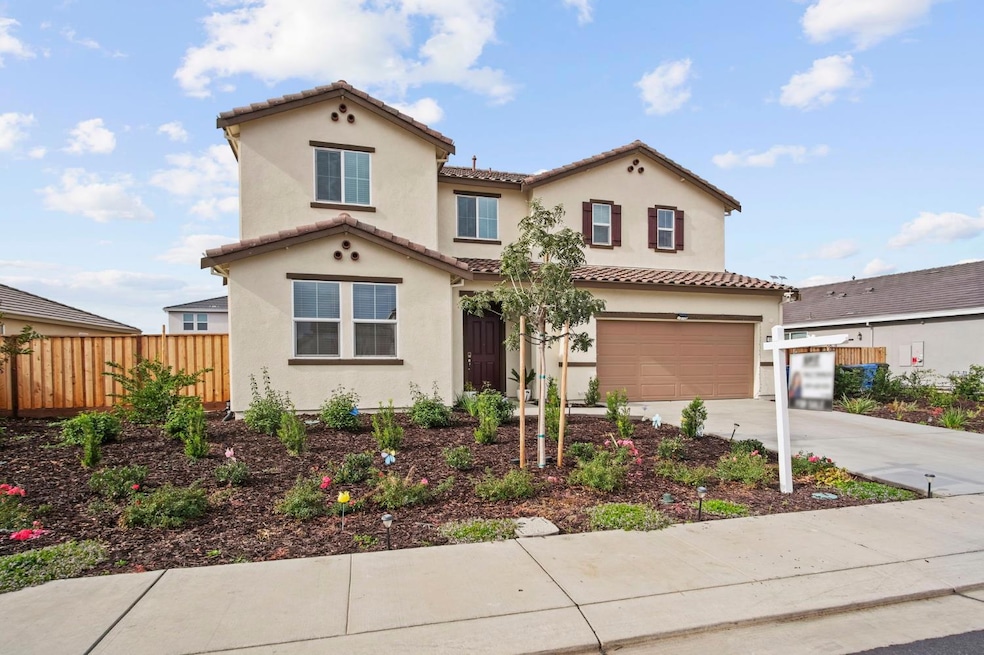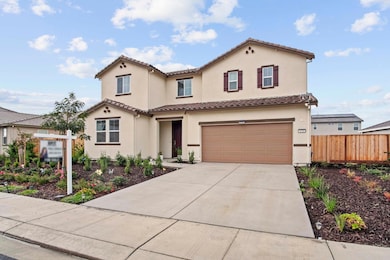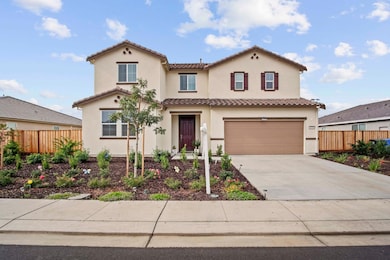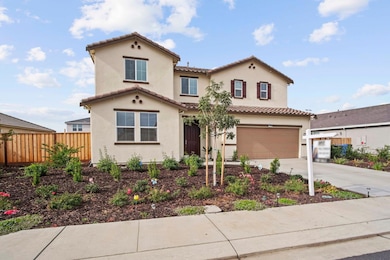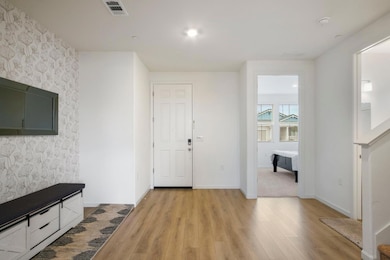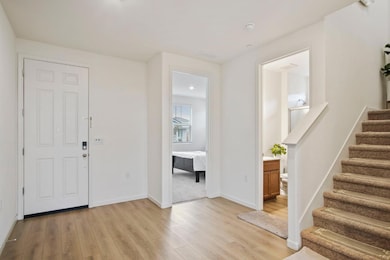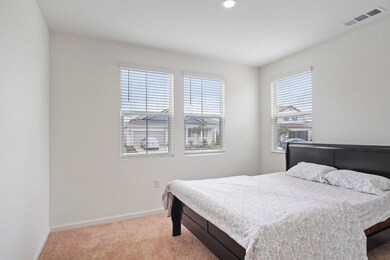471 Villa Ticino Dr Manteca, CA 95337
Estimated payment $4,748/month
Highlights
- Solar Power System
- Great Room
- Quartz Countertops
- Wood Flooring
- Open Floorplan
- No HOA
About This Home
A brand-new 2025 build only few months old home offering 2,614 sq ft of modern living on an expansive 8,189 sq ft lot, complete with included solar for energy efficiency and long-term savings. This spacious 5-bedroom, 3-bath home features an open-concept layout with a full bedroom and bath downstairs. A bright living area with upgraded wall d that flows seamlessly into the dining space and contemporary kitchen. The kitchen offers generous cabinetry, a center island, and a clean, functional design ideal for everyday cooking and entertaining. Upstairs, the primary suite features a walk-in closet and a well-appointed en-suite bathroom, accompanied by additional secondary bedrooms with plenty of natural light. The large 8,189 sq ft lot offers a blank canvasperfect for a future pool, outdoor entertaining, garden space, or low-maintenance landscaping. Additional highlights include included solar, energy-efficient 2025 construction, dual-pane windows, indoor laundry, and an attached garage. A rare opportunity to own a newly built, solar-equipped 5-bedroom home on a large lot in the desirable Villa Ticcino community with lot of upgrades done after closing. Move-in ready and built for modern living
Home Details
Home Type
- Single Family
Est. Annual Taxes
- $9,223
Year Built
- Built in 2025
Lot Details
- 8,193 Sq Ft Lot
- Wood Fence
- Front Yard Sprinklers
Parking
- 2 Car Attached Garage
- Front Facing Garage
- Garage Door Opener
- Gravel Driveway
Home Design
- Concrete Foundation
- Slab Foundation
- Tile Roof
- Concrete Perimeter Foundation
- Stucco
Interior Spaces
- 2,614 Sq Ft Home
- 2-Story Property
- Great Room
- Family Room Downstairs
- Open Floorplan
- Living Room
- Dining Room
Kitchen
- Breakfast Area or Nook
- Walk-In Pantry
- Microwave
- Ice Maker
- Dishwasher
- Kitchen Island
- Quartz Countertops
Flooring
- Wood
- Carpet
- Linoleum
- Laminate
Bedrooms and Bathrooms
- 5 Bedrooms
- Primary Bedroom Upstairs
- 3 Full Bathrooms
- Soaking Tub
- Separate Shower
Laundry
- Laundry Room
- Washer and Dryer Hookup
Home Security
- Carbon Monoxide Detectors
- Fire and Smoke Detector
Eco-Friendly Details
- Solar Power System
Utilities
- Central Heating and Cooling System
- 220 Volts
- ENERGY STAR Qualified Water Heater
Community Details
- No Home Owners Association
Listing and Financial Details
- Assessor Parcel Number 198-330-10
Map
Home Values in the Area
Average Home Value in this Area
Tax History
| Year | Tax Paid | Tax Assessment Tax Assessment Total Assessment is a certain percentage of the fair market value that is determined by local assessors to be the total taxable value of land and additions on the property. | Land | Improvement |
|---|---|---|---|---|
| 2025 | $9,223 | $467,460 | $176,460 | $291,000 |
| 2024 | $2,726 | $74,844 | $74,844 | -- |
Property History
| Date | Event | Price | List to Sale | Price per Sq Ft |
|---|---|---|---|---|
| 11/17/2025 11/17/25 | For Sale | $754,999 | -- | $289 / Sq Ft |
Purchase History
| Date | Type | Sale Price | Title Company |
|---|---|---|---|
| Grant Deed | $740,000 | First American Title |
Mortgage History
| Date | Status | Loan Amount | Loan Type |
|---|---|---|---|
| Open | $662,365 | FHA |
Source: MetroList
MLS Number: 225143840
APN: 198-330-10
- 496 Gavi Ln
- Plan 2346 - Modeled at Villa Ticino West - Cielo at Villa Ticino
- Plan 2532 at Villa Ticino West - Cielo at Villa Ticino
- Plan 2608 - Modeled at Villa Ticino West - Cielo at Villa Ticino
- Plan 2621 - Modeled at Villa Ticino West - Cielo at Villa Ticino
- Plan 2926 at Villa Ticino West - Cielo at Villa Ticino
- 475 Brachetto Ln
- 497 Brachetto Ln
- 623 Villa Ticino Dr
- 2224 Lazio St
- 616 Spumante Ln
- 1718 Flaxen Ct
- 1986 Anders Place
- 647 Villa Ticino Dr
- 456 Brachetto Ln
- 486 Brachetto Ln
- 364 Spumante Ln
- 650 Villa Ticino Dr
- 355 Spumante Ln
- 345 Pignolo Ave
- 2469 Cellar St
- 438 Miwok Ln
- 2476 Cellar St
- 2146 Vermentino St
- 1451 W Center St
- 1257 Crom St
- 367 N Union Rd
- 350 N Union Rd
- 443 Half Dome Dr
- 1212 W Center St
- 1155 W Center St
- 468 Cherry Ln Unit Upstairs
- 141 El Portal Ave
- 803 El Portal Ave
- 1429 Rosy Dawn Ln
- 1241 Countryside Ln
- 405 Eastwood Ave
- 925 W Lathrop Rd
- 1797 Eagle River Ave
- 1710 Halo Ave
