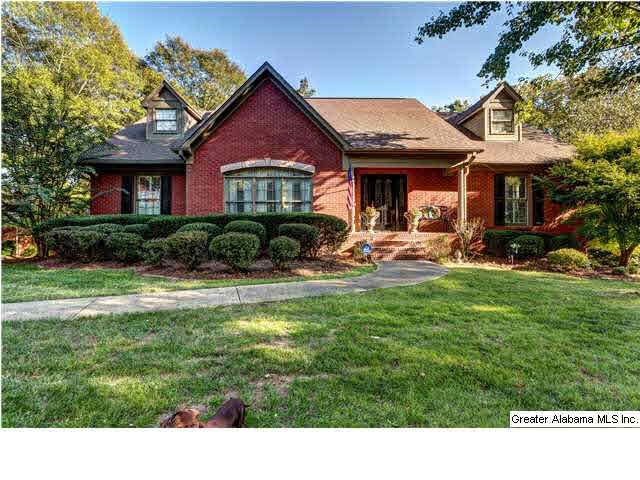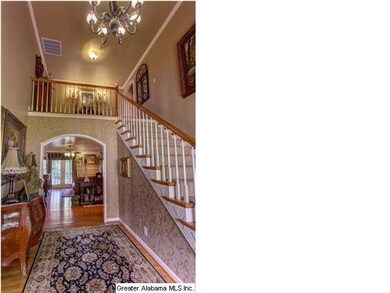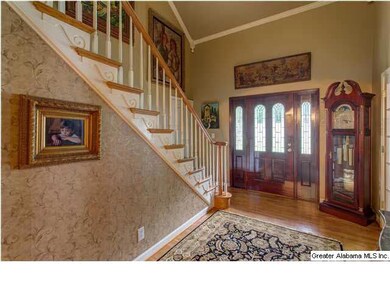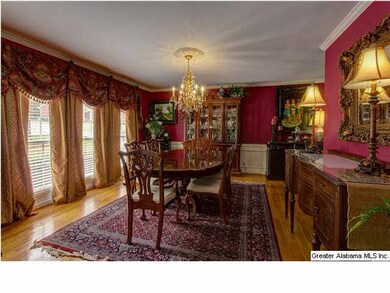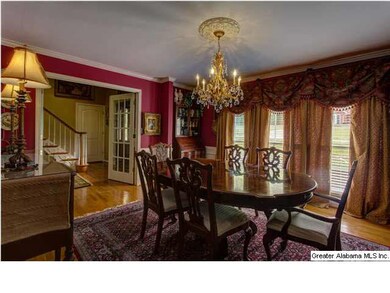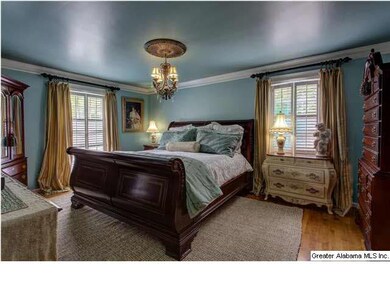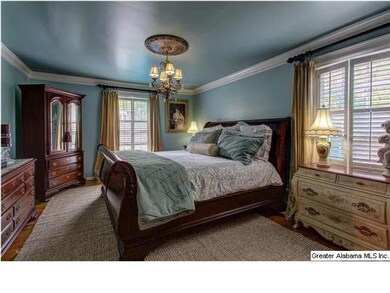
471 Woodland Hills Dr Springville, AL 35146
Highlights
- Covered Deck
- Wood Flooring
- Attic
- Springville High School Rated 9+
- Main Floor Primary Bedroom
- Great Room with Fireplace
About This Home
As of June 2022Beautiful home with 5 bedroom 3 full baths sitting on approximately 1 acre lot.. Home features hardwood floors thru-out the main level.. Very large dining room with French doors.. newly updated kitchen with granite counters. gas cooktop.. stainless appliances and tile backsplash.. very large family room hardwood floors, fireplace ,with door to covered screened deck overlooking private backyard.. 3 bedrooms on main level with two large bedrooms up plus full bath.. beautiful light fixtures thru-out.. full basement can park 3 to 4 cars or a boat.. 30 year roof only 5 years old..
Home Details
Home Type
- Single Family
Est. Annual Taxes
- $2,065
Year Built
- 1996
Lot Details
- Interior Lot
- Few Trees
Parking
- 2 Car Garage
- Basement Garage
- Side Facing Garage
- Driveway
Home Design
- Wood Siding
Interior Spaces
- 1.5-Story Property
- Crown Molding
- Smooth Ceilings
- Ceiling Fan
- Brick Fireplace
- Gas Fireplace
- Double Pane Windows
- Window Treatments
- Great Room with Fireplace
- Dining Room
- Basement Fills Entire Space Under The House
- Attic
Kitchen
- Electric Oven
- Gas Cooktop
- Built-In Microwave
- Dishwasher
- Kitchen Island
- Stone Countertops
Flooring
- Wood
- Carpet
- Tile
Bedrooms and Bathrooms
- 5 Bedrooms
- Primary Bedroom on Main
- Split Bedroom Floorplan
- Walk-In Closet
- 3 Full Bathrooms
- Bathtub and Shower Combination in Primary Bathroom
- Garden Bath
- Linen Closet In Bathroom
Laundry
- Laundry Room
- Laundry on main level
- Electric Dryer Hookup
Outdoor Features
- Covered Deck
- Screened Deck
Utilities
- Forced Air Heating and Cooling System
- Heating System Uses Gas
- Gas Water Heater
- Septic Tank
Community Details
- $13 Other Monthly Fees
Listing and Financial Details
- Assessor Parcel Number 14-07-36-0-001-026.024
Ownership History
Purchase Details
Home Financials for this Owner
Home Financials are based on the most recent Mortgage that was taken out on this home.Purchase Details
Purchase Details
Purchase Details
Home Financials for this Owner
Home Financials are based on the most recent Mortgage that was taken out on this home.Purchase Details
Purchase Details
Purchase Details
Home Financials for this Owner
Home Financials are based on the most recent Mortgage that was taken out on this home.Purchase Details
Home Financials for this Owner
Home Financials are based on the most recent Mortgage that was taken out on this home.Purchase Details
Home Financials for this Owner
Home Financials are based on the most recent Mortgage that was taken out on this home.Purchase Details
Home Financials for this Owner
Home Financials are based on the most recent Mortgage that was taken out on this home.Similar Homes in Springville, AL
Home Values in the Area
Average Home Value in this Area
Purchase History
| Date | Type | Sale Price | Title Company |
|---|---|---|---|
| Warranty Deed | $400,000 | Bc Law Firm Pa | |
| Warranty Deed | $212,240 | J L Hartman Pc | |
| Warranty Deed | $204,850 | None Listed On Document | |
| Warranty Deed | $210,300 | J L Hartman Pc | |
| Warranty Deed | $207,280 | Joshua L Hartman J L Hartman P | |
| Warranty Deed | $396,200 | None Available | |
| Warranty Deed | $396,200 | None Listed On Document | |
| Warranty Deed | $251,420 | J L Hartman Pc | |
| Warranty Deed | $219,360 | J L Hartman Pc | |
| Warranty Deed | $295,000 | None Available | |
| Warranty Deed | $263,400 | None Available |
Mortgage History
| Date | Status | Loan Amount | Loan Type |
|---|---|---|---|
| Open | $150,000 | New Conventional | |
| Previous Owner | $38,000 | Credit Line Revolving | |
| Previous Owner | $280,250 | New Conventional | |
| Previous Owner | $250,230 | New Conventional | |
| Previous Owner | $200,000 | New Conventional | |
| Previous Owner | $69,900 | Credit Line Revolving | |
| Previous Owner | $50,000 | Credit Line Revolving |
Property History
| Date | Event | Price | Change | Sq Ft Price |
|---|---|---|---|---|
| 06/30/2022 06/30/22 | Sold | $400,000 | -3.6% | $127 / Sq Ft |
| 05/31/2022 05/31/22 | Pending | -- | -- | -- |
| 05/26/2022 05/26/22 | Price Changed | $415,000 | -0.7% | $132 / Sq Ft |
| 05/05/2022 05/05/22 | Price Changed | $418,000 | -1.2% | $133 / Sq Ft |
| 04/21/2022 04/21/22 | Price Changed | $423,000 | -1.4% | $135 / Sq Ft |
| 03/31/2022 03/31/22 | Price Changed | $429,000 | -1.4% | $137 / Sq Ft |
| 02/15/2022 02/15/22 | For Sale | $435,000 | 0.0% | $138 / Sq Ft |
| 02/03/2022 02/03/22 | Pending | -- | -- | -- |
| 01/28/2022 01/28/22 | For Sale | $435,000 | +9.8% | $138 / Sq Ft |
| 11/17/2021 11/17/21 | Sold | $396,200 | -6.8% | $126 / Sq Ft |
| 10/14/2021 10/14/21 | For Sale | $425,000 | +44.1% | $135 / Sq Ft |
| 09/21/2017 09/21/17 | Sold | $295,000 | -1.6% | $98 / Sq Ft |
| 06/22/2017 06/22/17 | For Sale | $299,900 | +16.7% | $100 / Sq Ft |
| 11/26/2014 11/26/14 | Sold | $257,000 | -3.0% | $86 / Sq Ft |
| 10/25/2014 10/25/14 | Pending | -- | -- | -- |
| 10/22/2014 10/22/14 | For Sale | $264,900 | -- | $88 / Sq Ft |
Tax History Compared to Growth
Tax History
| Year | Tax Paid | Tax Assessment Tax Assessment Total Assessment is a certain percentage of the fair market value that is determined by local assessors to be the total taxable value of land and additions on the property. | Land | Improvement |
|---|---|---|---|---|
| 2024 | $2,065 | $82,868 | $9,000 | $73,868 |
| 2023 | $2,065 | $56,918 | $7,200 | $49,718 |
| 2022 | $977 | $28,459 | $3,600 | $24,859 |
| 2021 | $977 | $28,459 | $3,600 | $24,859 |
| 2020 | $970 | $28,459 | $3,600 | $24,859 |
| 2019 | $970 | $28,261 | $3,600 | $24,661 |
| 2018 | $892 | $26,100 | $0 | $0 |
| 2017 | $682 | $26,100 | $0 | $0 |
| 2016 | $892 | $26,100 | $0 | $0 |
| 2015 | $682 | $19,580 | $0 | $0 |
| 2014 | $682 | $20,280 | $0 | $0 |
Agents Affiliated with this Home
-
Nakia Walker
N
Seller's Agent in 2022
Nakia Walker
Opendoor Brokerage LLC
-
Lee Marlow

Buyer's Agent in 2022
Lee Marlow
RealtySouth
(205) 913-9559
7 in this area
184 Total Sales
-
C
Seller's Agent in 2021
Chris Barnett
eXp Realty, LLC Central
-
D
Buyer's Agent in 2021
Daniel Beirne
Opendoor Brokerage
-
Brittany Hammock
B
Seller's Agent in 2017
Brittany Hammock
Keller Williams Homewood
(205) 907-8713
5 in this area
152 Total Sales
-
Gusty Gulas

Seller Co-Listing Agent in 2017
Gusty Gulas
eXp Realty, LLC Central
(205) 218-7560
1 in this area
780 Total Sales
Map
Source: Greater Alabama MLS
MLS Number: 612827
APN: 14-07-36-0-001-026.024
- 0 Woodland Hills Dr Unit 2 and 3 1310451
- 00 Woodland Hills Dr Unit 9 & 11
- 614 Woodland Hills Dr
- 233 Village Springs Rd
- 11 Woodland Hills Dr Unit 11
- 263 Murphrees Valley Rd
- 9 Shadywood Ln Unit 9
- 79 Dominion Rd
- 0 Hwy 174 Unit 17746313
- 0 Hwy 174 Unit 17746319
- 0 Highway 174 Unit Tract 3 21427180
- 0 Highway 174 Unit Tract 8 21415020
- 0 Highway 174 Unit 17746312
- The Carol Plan at Wright Farms
- The Penwell Plan at Wright Farms
- The Belfort Plan at Wright Farms
- The Madison Plan at Wright Farms
- The Galen Plan at Wright Farms
- The Lakeside Plan at Wright Farms
- The Destin Plan at Wright Farms
