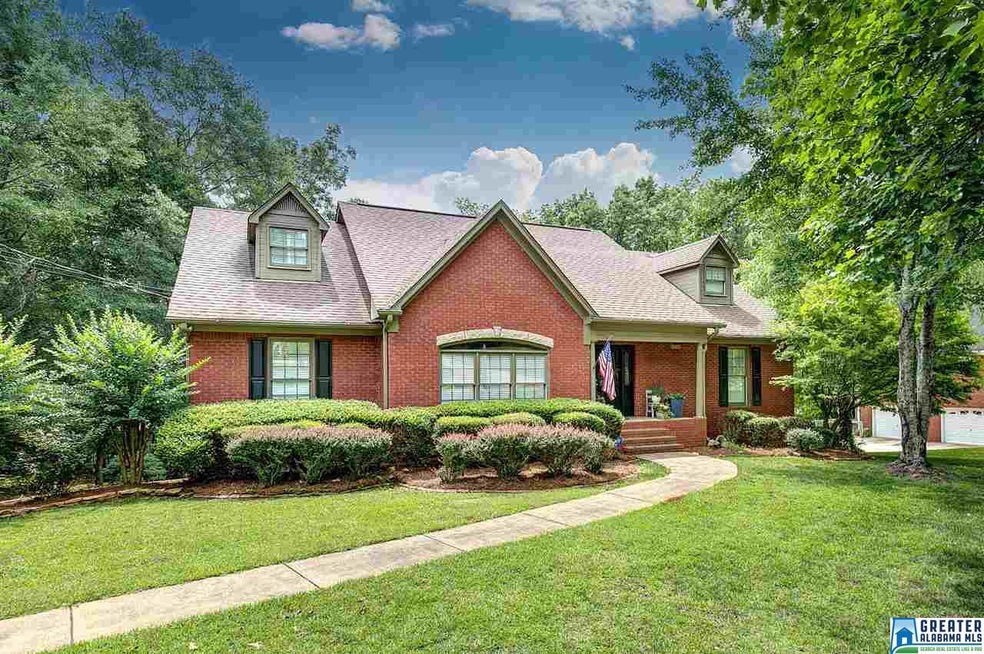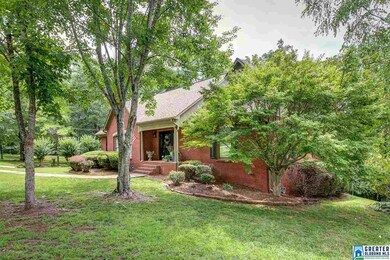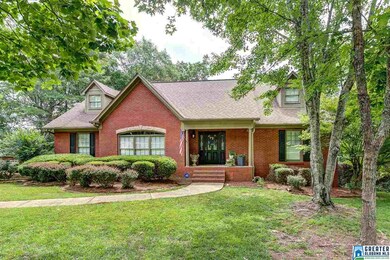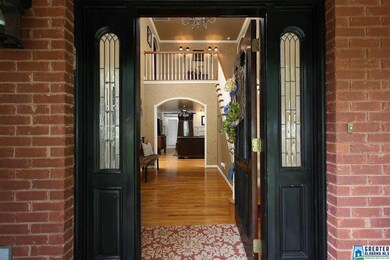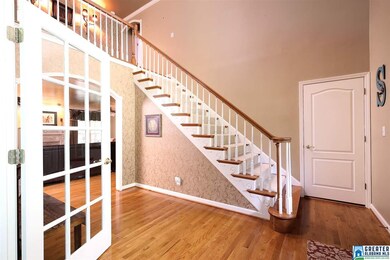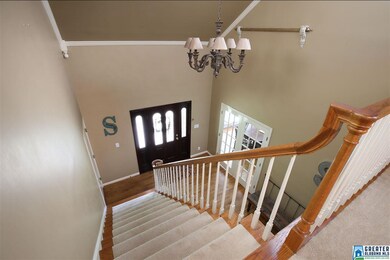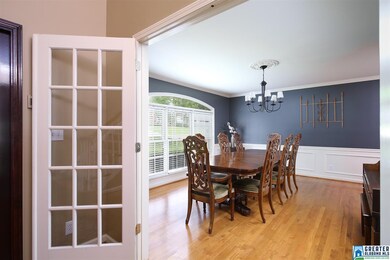
471 Woodland Hills Dr Springville, AL 35146
Highlights
- Covered Deck
- Wood Flooring
- Attic
- Springville High School Rated 9+
- Main Floor Primary Bedroom
- Great Room
About This Home
As of June 2022Welcome Home! This Gorgeous 5 Bedroom/3 Bath Custom Built Home in the coveted Woodland Hills Community boasts a welcoming Front Porch, Grand Entryway, Hardwood Floors throughout the Main Level, Great Room with a cozy Fireplace, Large Formal Dining Room with French Doors, Kitchen w/ Granite Counters and Stainless appliances, Main Level Master Suite and Laundry Room plus Two Spacious Bedrooms that share their own Full Bath. Upstairs you'll find Two Large Bedrooms and Full Bath. Enjoy the covered Screened Deck overlooking a Large Private Backyard. Full Basement is spacious enough for 3 to 4 Cars and/or a Boat. Zoned Springville Schools! Motivated Seller! Make plans to see this Beauty today!
Last Buyer's Agent
Chris Barnett
eXp Realty, LLC Central License #107479

Home Details
Home Type
- Single Family
Est. Annual Taxes
- $2,065
Year Built
- 1996
Lot Details
- Irregular Lot
- Few Trees
HOA Fees
- $3 Monthly HOA Fees
Parking
- 2 Car Attached Garage
- Basement Garage
- Side Facing Garage
- Driveway
Home Design
- Wood Siding
Interior Spaces
- 1.5-Story Property
- Crown Molding
- Smooth Ceilings
- Recessed Lighting
- Brick Fireplace
- Gas Fireplace
- Family Room with Fireplace
- Great Room
- Dining Room
- Unfinished Basement
- Basement Fills Entire Space Under The House
- Attic
Kitchen
- Electric Oven
- Gas Cooktop
- Built-In Microwave
- Dishwasher
- Kitchen Island
- Solid Surface Countertops
Flooring
- Wood
- Carpet
- Tile
Bedrooms and Bathrooms
- 5 Bedrooms
- Primary Bedroom on Main
- Split Bedroom Floorplan
- Walk-In Closet
- 3 Full Bathrooms
- Bathtub and Shower Combination in Primary Bathroom
- Garden Bath
- Separate Shower
- Linen Closet In Bathroom
Laundry
- Laundry Room
- Laundry on main level
- Washer and Electric Dryer Hookup
Outdoor Features
- Covered Deck
- Screened Deck
- Porch
Utilities
- Two cooling system units
- Forced Air Heating and Cooling System
- Heating System Uses Gas
- Gas Water Heater
- Septic Tank
Community Details
- Woodland Hills HOA Volunt Association
Listing and Financial Details
- Assessor Parcel Number 14-07-36-0-001-026.024
Ownership History
Purchase Details
Home Financials for this Owner
Home Financials are based on the most recent Mortgage that was taken out on this home.Purchase Details
Purchase Details
Purchase Details
Home Financials for this Owner
Home Financials are based on the most recent Mortgage that was taken out on this home.Purchase Details
Purchase Details
Purchase Details
Home Financials for this Owner
Home Financials are based on the most recent Mortgage that was taken out on this home.Purchase Details
Home Financials for this Owner
Home Financials are based on the most recent Mortgage that was taken out on this home.Purchase Details
Home Financials for this Owner
Home Financials are based on the most recent Mortgage that was taken out on this home.Purchase Details
Home Financials for this Owner
Home Financials are based on the most recent Mortgage that was taken out on this home.Similar Homes in Springville, AL
Home Values in the Area
Average Home Value in this Area
Purchase History
| Date | Type | Sale Price | Title Company |
|---|---|---|---|
| Warranty Deed | $400,000 | Bc Law Firm Pa | |
| Warranty Deed | $212,240 | J L Hartman Pc | |
| Warranty Deed | $204,850 | None Listed On Document | |
| Warranty Deed | $210,300 | J L Hartman Pc | |
| Warranty Deed | $207,280 | Joshua L Hartman J L Hartman P | |
| Warranty Deed | $396,200 | None Available | |
| Warranty Deed | $396,200 | None Listed On Document | |
| Warranty Deed | $251,420 | J L Hartman Pc | |
| Warranty Deed | $219,360 | J L Hartman Pc | |
| Warranty Deed | $295,000 | None Available | |
| Warranty Deed | $263,400 | None Available |
Mortgage History
| Date | Status | Loan Amount | Loan Type |
|---|---|---|---|
| Open | $150,000 | New Conventional | |
| Previous Owner | $38,000 | Credit Line Revolving | |
| Previous Owner | $280,250 | New Conventional | |
| Previous Owner | $250,230 | New Conventional | |
| Previous Owner | $200,000 | New Conventional | |
| Previous Owner | $69,900 | Credit Line Revolving | |
| Previous Owner | $50,000 | Credit Line Revolving |
Property History
| Date | Event | Price | Change | Sq Ft Price |
|---|---|---|---|---|
| 06/30/2022 06/30/22 | Sold | $400,000 | -3.6% | $127 / Sq Ft |
| 05/31/2022 05/31/22 | Pending | -- | -- | -- |
| 05/26/2022 05/26/22 | Price Changed | $415,000 | -0.7% | $132 / Sq Ft |
| 05/05/2022 05/05/22 | Price Changed | $418,000 | -1.2% | $133 / Sq Ft |
| 04/21/2022 04/21/22 | Price Changed | $423,000 | -1.4% | $135 / Sq Ft |
| 03/31/2022 03/31/22 | Price Changed | $429,000 | -1.4% | $137 / Sq Ft |
| 02/15/2022 02/15/22 | For Sale | $435,000 | 0.0% | $138 / Sq Ft |
| 02/03/2022 02/03/22 | Pending | -- | -- | -- |
| 01/28/2022 01/28/22 | For Sale | $435,000 | +9.8% | $138 / Sq Ft |
| 11/17/2021 11/17/21 | Sold | $396,200 | -6.8% | $126 / Sq Ft |
| 10/14/2021 10/14/21 | For Sale | $425,000 | +44.1% | $135 / Sq Ft |
| 09/21/2017 09/21/17 | Sold | $295,000 | -1.6% | $98 / Sq Ft |
| 06/22/2017 06/22/17 | For Sale | $299,900 | +16.7% | $100 / Sq Ft |
| 11/26/2014 11/26/14 | Sold | $257,000 | -3.0% | $86 / Sq Ft |
| 10/25/2014 10/25/14 | Pending | -- | -- | -- |
| 10/22/2014 10/22/14 | For Sale | $264,900 | -- | $88 / Sq Ft |
Tax History Compared to Growth
Tax History
| Year | Tax Paid | Tax Assessment Tax Assessment Total Assessment is a certain percentage of the fair market value that is determined by local assessors to be the total taxable value of land and additions on the property. | Land | Improvement |
|---|---|---|---|---|
| 2024 | $2,065 | $82,868 | $9,000 | $73,868 |
| 2023 | $2,065 | $56,918 | $7,200 | $49,718 |
| 2022 | $977 | $28,459 | $3,600 | $24,859 |
| 2021 | $977 | $28,459 | $3,600 | $24,859 |
| 2020 | $970 | $28,459 | $3,600 | $24,859 |
| 2019 | $970 | $28,261 | $3,600 | $24,661 |
| 2018 | $892 | $26,100 | $0 | $0 |
| 2017 | $682 | $26,100 | $0 | $0 |
| 2016 | $892 | $26,100 | $0 | $0 |
| 2015 | $682 | $19,580 | $0 | $0 |
| 2014 | $682 | $20,280 | $0 | $0 |
Agents Affiliated with this Home
-
N
Seller's Agent in 2022
Nakia Walker
Opendoor Brokerage LLC
-

Buyer's Agent in 2022
Lee Marlow
RealtySouth
(205) 913-9559
7 in this area
187 Total Sales
-
C
Seller's Agent in 2021
Chris Barnett
eXp Realty, LLC Central
-
D
Buyer's Agent in 2021
Daniel Beirne
Opendoor Brokerage
-
B
Seller's Agent in 2017
Brittany Hammock
Keller Williams Homewood
(205) 907-8713
5 in this area
154 Total Sales
-

Seller Co-Listing Agent in 2017
Gusty Gulas
eXp Realty, LLC Central
(205) 218-7560
1 in this area
780 Total Sales
Map
Source: Greater Alabama MLS
MLS Number: 787792
APN: 14-07-36-0-001-026.024
- 0 Woodland Hills Dr Unit 2 and 3 1310451
- 00 Woodland Hills Dr Unit 9 & 11
- 614 Woodland Hills Dr
- 233 Village Springs Rd
- 263 Murphrees Valley Rd
- 11 Woodland Hills Dr Unit 11
- 9 Shadywood Ln Unit 9
- 79 Dominion Rd
- 0 Hwy 174 Unit 17746313
- 0 Hwy 174 Unit 17746319
- 0 Highway 174 Unit Tract 3 21427180
- 0 Highway 174 Unit Tract 8 21415020
- 0 Highway 174 Unit 17746312
- The Carol Plan at Wright Farms
- The Penwell Plan at Wright Farms
- The Belfort Plan at Wright Farms
- The Madison Plan at Wright Farms
- The Galen Plan at Wright Farms
- The Lakeside Plan at Wright Farms
- The Destin Plan at Wright Farms
