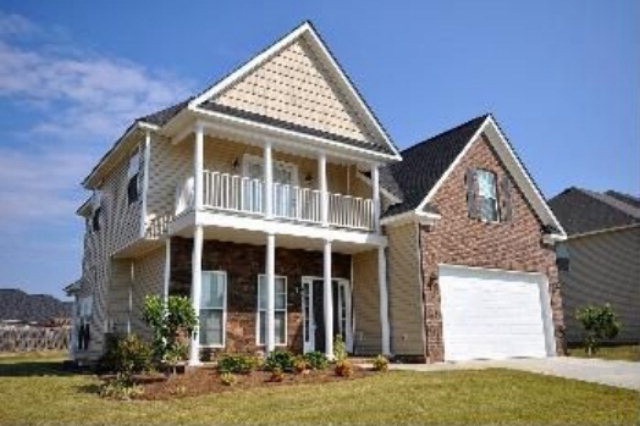
4710 Billie J Dr Augusta, GA 30909
Belair NeighborhoodHighlights
- Newly Painted Property
- Bonus Room
- Great Room
- Wood Flooring
- Sun or Florida Room
- No HOA
About This Home
As of June 2018PRICED TO SELL - This is a beautifully crafted home, professionally designed and constructed by Collier Construction Company, Inc. located on a massive lot right near Fort Gordon! Hardwood floor cover the spacious floor of the living room, breakfast room, and kitchen. Beautiful tile floors in the well-lit sunroom right off of the living room. Beautiful custom cabinetry offset by granite countertops accent this workspace, which include a range, hood, microwave, dishwasher, and refrigerator. Downstairs half bath for entertaining. Large Master suite upstairs with his and hers closets, stand-up shower, large garden tub, and private second story balcony. The house boasts two other large bedrooms on the second floor, in addition to a wonderful bonus room. Laundry room and computer workspace upstairs as well. Freshly painted interior! Don't miss out and schedule your showing today!
Last Agent to Sell the Property
Jordan Collier
Three16 Property Management Co. License #354980
Last Buyer's Agent
Cathie Richards
Re/max Partners

Home Details
Home Type
- Single Family
Est. Annual Taxes
- $2,828
Year Built
- Built in 2008
Lot Details
- 0.3 Acre Lot
- Lot Dimensions are 84x161
- Privacy Fence
- Fenced
- Landscaped
- Front and Back Yard Sprinklers
Parking
- 2 Car Attached Garage
Home Design
- Newly Painted Property
- Slab Foundation
- Composition Roof
- Stone Siding
- Vinyl Siding
Interior Spaces
- 2,500 Sq Ft Home
- 2-Story Property
- Wired For Data
- Ceiling Fan
- Gas Log Fireplace
- Insulated Windows
- Blinds
- Garden Windows
- Insulated Doors
- Great Room
- Family Room
- Living Room
- Breakfast Room
- Dining Room
- Home Office
- Bonus Room
- Sun or Florida Room
- Attic Floors
- Washer and Gas Dryer Hookup
Kitchen
- Electric Range
- Dishwasher
- Disposal
Flooring
- Wood
- Carpet
- Ceramic Tile
Bedrooms and Bathrooms
- 3 Bedrooms
- Walk-In Closet
- Garden Bath
Home Security
- Home Security System
- Fire and Smoke Detector
Outdoor Features
- Balcony
- Front Porch
Schools
- Sue Reynolds Elementary School
- Langford Middle School
- Richmond Academy High School
Utilities
- Multiple cooling system units
- Central Air
- Heat Pump System
- Vented Exhaust Fan
- Cable TV Available
Community Details
- No Home Owners Association
- Built by Collier Construction Co.
- Elderberry Subdivision
Listing and Financial Details
- Legal Lot and Block 0069 / B
- Assessor Parcel Number 066-4-024-00-0
Ownership History
Purchase Details
Home Financials for this Owner
Home Financials are based on the most recent Mortgage that was taken out on this home.Purchase Details
Home Financials for this Owner
Home Financials are based on the most recent Mortgage that was taken out on this home.Map
Similar Homes in Augusta, GA
Home Values in the Area
Average Home Value in this Area
Purchase History
| Date | Type | Sale Price | Title Company |
|---|---|---|---|
| Warranty Deed | $200,000 | -- | |
| Warranty Deed | $182,000 | -- |
Mortgage History
| Date | Status | Loan Amount | Loan Type |
|---|---|---|---|
| Open | $198,369 | VA | |
| Closed | $204,300 | VA | |
| Previous Owner | $185,913 | VA |
Property History
| Date | Event | Price | Change | Sq Ft Price |
|---|---|---|---|---|
| 06/22/2018 06/22/18 | Sold | $200,000 | -4.8% | $77 / Sq Ft |
| 05/11/2018 05/11/18 | Pending | -- | -- | -- |
| 01/12/2018 01/12/18 | For Sale | $210,000 | +15.4% | $81 / Sq Ft |
| 03/30/2015 03/30/15 | Sold | $182,000 | -2.0% | $73 / Sq Ft |
| 02/28/2015 02/28/15 | Pending | -- | -- | -- |
| 01/12/2015 01/12/15 | For Sale | $185,748 | -- | $74 / Sq Ft |
Tax History
| Year | Tax Paid | Tax Assessment Tax Assessment Total Assessment is a certain percentage of the fair market value that is determined by local assessors to be the total taxable value of land and additions on the property. | Land | Improvement |
|---|---|---|---|---|
| 2024 | $3,343 | $114,968 | $15,800 | $99,168 |
| 2023 | $3,343 | $119,256 | $15,800 | $103,456 |
| 2022 | $3,004 | $93,138 | $15,800 | $77,338 |
| 2021 | $2,844 | $79,670 | $15,800 | $63,870 |
| 2020 | $2,798 | $79,670 | $15,800 | $63,870 |
| 2019 | $2,785 | $73,864 | $15,800 | $58,064 |
| 2018 | $2,805 | $73,864 | $15,800 | $58,064 |
| 2017 | $2,760 | $73,864 | $15,800 | $58,064 |
| 2016 | $2,728 | $73,864 | $15,800 | $58,064 |
| 2015 | $2,782 | $73,864 | $15,800 | $58,064 |
| 2014 | -- | $73,864 | $15,800 | $58,064 |
Source: REALTORS® of Greater Augusta
MLS Number: 381957
APN: 0664024000
- 4524 Logans Way
- 4521 Logans Way
- 4042 Cottingham Way
- 4301 Leadville Ct
- 4062 Cottingham Way
- 4061 Cottingham Way
- 1068 Burlington Dr
- 1060 Burlington Dr
- 729 Holderness Ct
- 4086 Harper Franklin Ave
- 1055 Burlington Dr
- 1063 Burlington Dr
- 2344 Belair Spring Rd
- 1163 George W Crawford Dr
- 3647 Madrid Dr N
- 2362 Berlin Dr
- 2352 Helsinki Dr
- 3655 Crawfordville Dr
- 3626 Milledgeville Rd
- 3628 Brussels St
