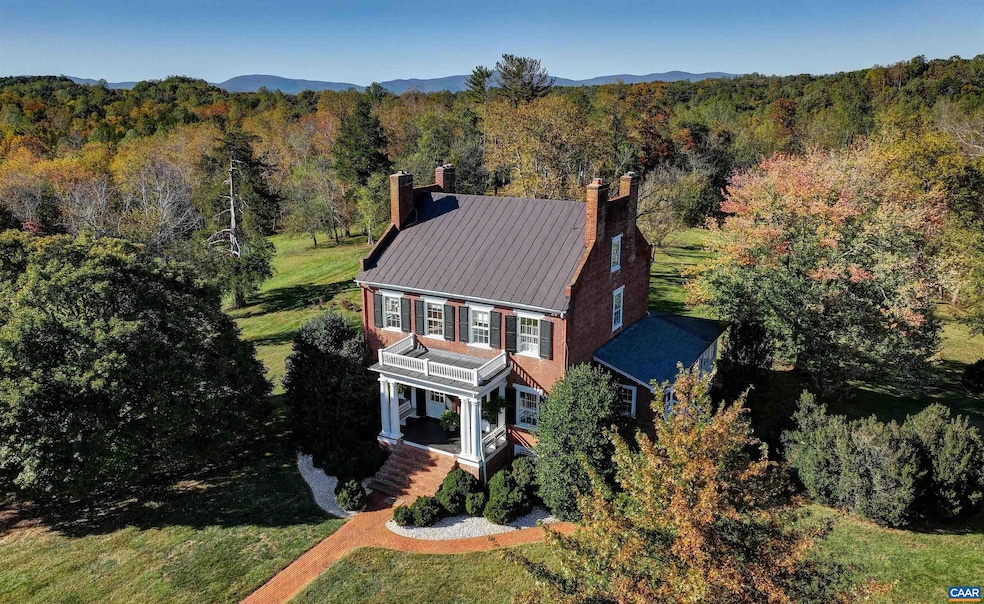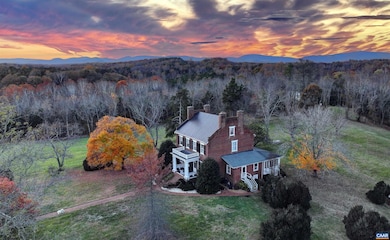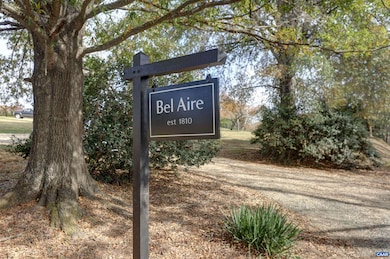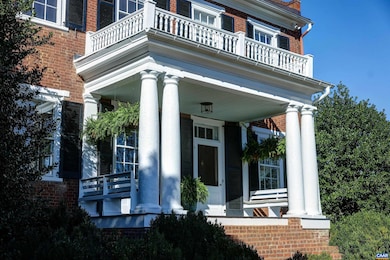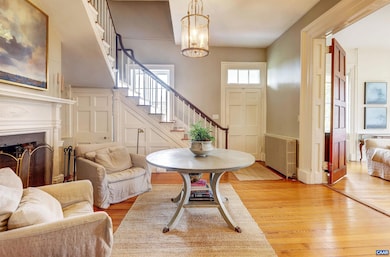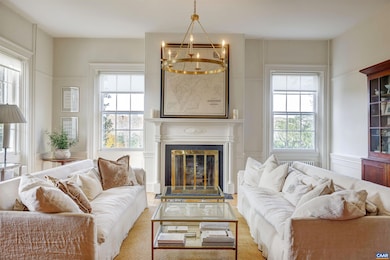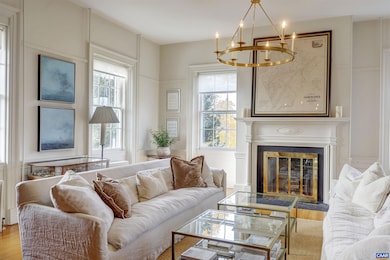4710 Dickerson Rd Charlottesville, VA 22911
Northeast Charlottesville NeighborhoodEstimated payment $17,996/month
Highlights
- 100.12 Acre Lot
- Screened Porch
- Entrance Foyer
- Baker-Butler Elementary School Rated A-
- Home Office
- Riding Trail
About This Home
Bel Aire – Elegant and timeless, this stately 1810 Federal-style residence on 100+/- acres blends historic detail & craftsmanship w/ contemporary livability. The gracious foyer opens to beautifully proportioned formal rooms – living & dining rooms, complemented by an updated gourmet kitchen flowing seamlessly into a light-filled family room & screen porch overlooking the grounds, creating an inviting space for gathering & entertaining. The first floor guest suite with bath provides privacy & convenience. Upstairs includes a spacious primary bedroom, serene marble bath, additional bedroom & a handsome library. Third floor w/ bedroom, full bath, office or studio space offers abundant versatility. The English basement provides flexible space ideal for game/family room, fitness room, laundry with storage, plus a climate-controlled wine cellar. Throughout the incredible architectural details include heart pine floors, 12-foot ceilings, 8 fireplaces with hand-carved mantles, chair rails & paneled wainscoting. Outdoors enjoy firepit area, stone barn & grounds of open hayfields & woodlands w/ five miles of private walking trails & 3/4 mile Rivanna River frontage. Conservation easement candidate. Convenient to amenities & Univ of VA.
Listing Agent
MCLEAN FAULCONER INC., REALTOR License #0225111406 Listed on: 11/17/2025
Home Details
Home Type
- Single Family
Est. Annual Taxes
- $13,499
Year Built
- Built in 1810 | Remodeled
Lot Details
- 100.12 Acre Lot
- Zoning described as RA Rural Area
Parking
- 1 Car Garage
- Basement Garage
Home Design
- Brick Exterior Construction
- Stick Built Home
Interior Spaces
- 3-Story Property
- Wood Burning Fireplace
- Fireplace Features Masonry
- Entrance Foyer
- Home Office
- Screened Porch
- Basement
Kitchen
- Microwave
- Dishwasher
Bedrooms and Bathrooms
- 4 Bedrooms | 1 Main Level Bedroom
- 3 Full Bathrooms
Laundry
- Sink Near Laundry
- Washer and Dryer Hookup
Schools
- Baker-Butler Elementary School
- Lakeside Middle School
- Albemarle High School
Utilities
- Forced Air Heating and Cooling System
- Ductless Heating Or Cooling System
- Heating System Uses Oil
- Heat Pump System
- Radiant Heating System
- Hot Water Heating System
- Private Water Source
- Well
Additional Features
- Horse or Livestock Barn
- Riding Trail
Community Details
Listing and Financial Details
- Assessor Parcel Number 03200-00-00-004A0 and 03200-00-00-004J0
Map
Home Values in the Area
Average Home Value in this Area
Tax History
| Year | Tax Paid | Tax Assessment Tax Assessment Total Assessment is a certain percentage of the fair market value that is determined by local assessors to be the total taxable value of land and additions on the property. | Land | Improvement |
|---|---|---|---|---|
| 2025 | $12,739 | $1,424,900 | $320,300 | $1,104,600 |
| 2024 | $11,353 | $1,329,400 | $290,600 | $1,038,800 |
| 2023 | $10,977 | $1,285,400 | $290,600 | $994,800 |
| 2022 | $10,034 | $1,174,900 | $290,600 | $884,300 |
| 2021 | $7,669 | $1,088,100 | $290,600 | $797,500 |
| 2020 | $7,560 | $1,007,600 | $221,000 | $786,600 |
| 2019 | $8,309 | $972,900 | $221,000 | $751,900 |
| 2018 | $6,635 | $971,800 | $244,500 | $727,300 |
| 2017 | $5,116 | $609,800 | $215,300 | $394,500 |
| 2016 | $5,634 | $671,500 | $286,700 | $384,800 |
| 2015 | $5,437 | $663,800 | $286,700 | $377,100 |
| 2014 | -- | $661,100 | $286,700 | $374,400 |
Property History
| Date | Event | Price | List to Sale | Price per Sq Ft | Prior Sale |
|---|---|---|---|---|---|
| 11/17/2025 11/17/25 | For Sale | $3,275,000 | +217.7% | $521 / Sq Ft | |
| 06/21/2018 06/21/18 | Sold | $1,030,928 | -24.5% | $189 / Sq Ft | View Prior Sale |
| 06/21/2018 06/21/18 | Pending | -- | -- | -- | |
| 03/20/2018 03/20/18 | For Sale | $1,365,000 | -- | $250 / Sq Ft |
Purchase History
| Date | Type | Sale Price | Title Company |
|---|---|---|---|
| Gift Deed | -- | None Available | |
| Deed | $1,030,928 | Chicago Title Insurance Co | |
| Gift Deed | -- | None Available |
Source: Charlottesville area Association of Realtors®
MLS Number: 671230
APN: 03200-00-00-004A0
- 4340 Sunset Dr
- TBD Barnsdale Rd
- TBD28 Barnsdale Rd Unit 28
- TBD28 Barnsdale Rd
- TBD27 Barnsdale Rd Unit 27
- TBD27 Barnsdale Rd
- TBD Barnsdale Rd Unit 3, 27, 28
- 2319 Finch Ct
- 4654 Briarwood Dr
- 2064 Elm Tree Ct
- TBD3 Camelot Dr Unit 3
- TBD3 Camelot Dr
- 2356 Whitney Ct
- 2364 Whitney Ct
- 0 Dickerson Rd Unit 669651
- 2448 Whitney Ct
- 824 Wesley Ln Unit B
- 2362 Lonicera Way
- 3 Lonicera Way
- 4 Lonicera Way
- 2427 Pocoson Wood Ct
- 2358 Jersey Pine Ridge
- 4815 Jacobs Run
- 5025 Huntly Ridge St
- 2045 Landon Ln
- 2452 Abington Dr
- 1100 Monacan Ln
- 6039 Seminole Trail
- 3171 Turnberry Cir
- 1012 Somer Chase Ct
- 91 Gunnison Dr
- 259 Spring Oaks Ln
- 100 Terrace Greene Cir
- 1950 Powell Creek Ct
- 2768 Gatewood Cir
- 95 Maben Hill Ln
- 59 Grayson Village Dr
- 4029 Talen Ln
- 5034 Burnley Rd Unit ID1385735P
- 602 Noush Ct Unit A
Ask me questions while you tour the home.
