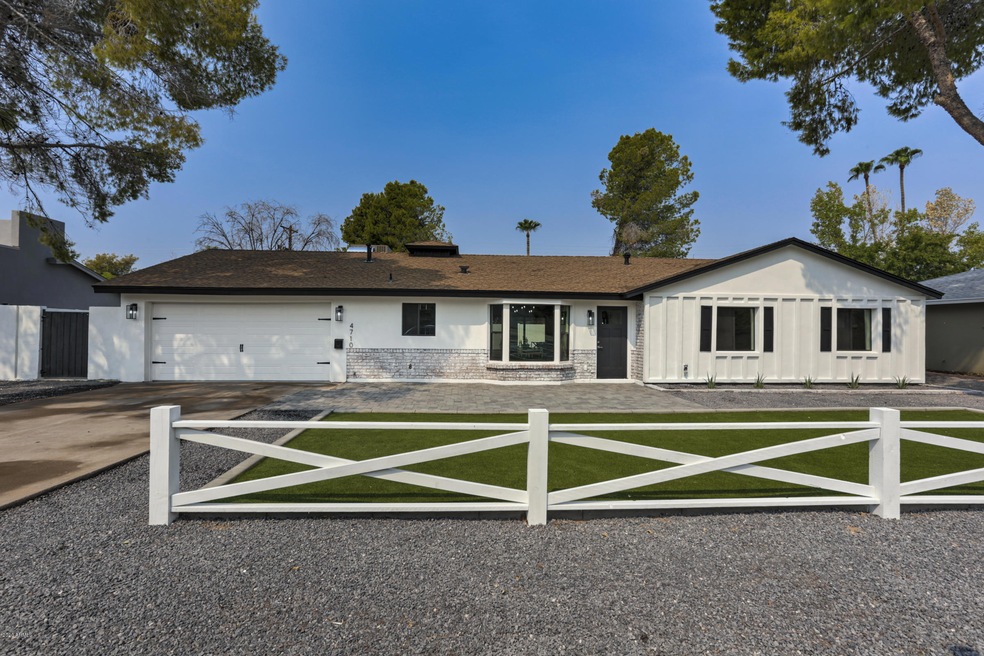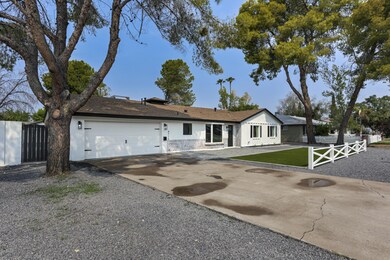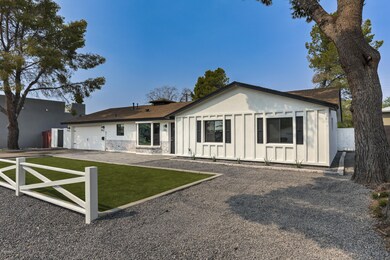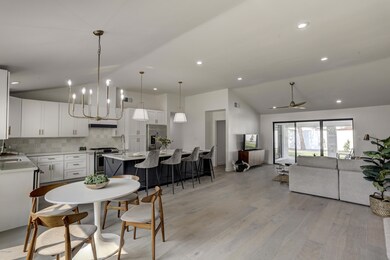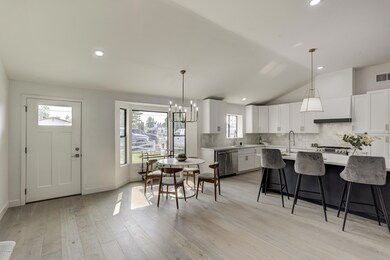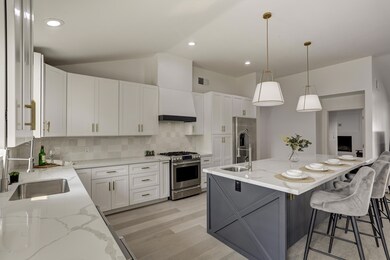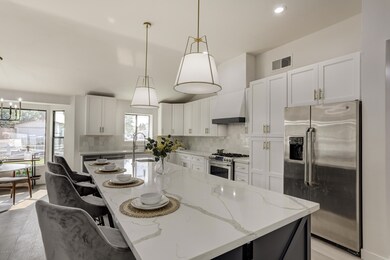
4710 N 36th St Phoenix, AZ 85018
Camelback East Village NeighborhoodHighlights
- Mountain View
- Vaulted Ceiling
- 1 Fireplace
- Phoenix Coding Academy Rated A
- Wood Flooring
- Granite Countertops
About This Home
As of February 2021This stunning, fully remodeled, ranch style home boasts a curb appeal catching everyone's eye that passes by. There were no corners cut and no expense spared when designing and remodeling this gem. This home has mature pine trees , an Arcadia Staple. Vaulted ceilings in the main living area great you as you entertain family and close friends.This 4 bed, 3 bath home has two master suites and a gourmet kitchen with a large island, stainless steel appliances, shaker cabinets and finished off with quartz counter tops. Each bathroom has been thoughtfully designed with unique touches. The master bedroom has a cozy fireplace, vaulted ceilings, walk-in closet, and a beautifully designed master bath. The large laundry room is also serves as a mudroom outfitted with a bench and space to hang the kiddos' backpacks. All new plumbing, all new electrical, New AC, all new windows, and finished off with a tankless hot water heater. As well, The back yard is big enough to add a pool and still have room to entertain your friends.
Last Agent to Sell the Property
Real Broker License #SA673093000 Listed on: 08/28/2020

Home Details
Home Type
- Single Family
Est. Annual Taxes
- $5,503
Year Built
- Built in 1957
Lot Details
- 8,921 Sq Ft Lot
- Block Wall Fence
- Artificial Turf
- Front and Back Yard Sprinklers
- Sprinklers on Timer
- Private Yard
Parking
- 2 Car Garage
- Garage Door Opener
Home Design
- Brick Exterior Construction
- Wood Frame Construction
- Composition Roof
- Stucco
Interior Spaces
- 2,400 Sq Ft Home
- 1-Story Property
- Vaulted Ceiling
- Ceiling Fan
- 1 Fireplace
- Double Pane Windows
- ENERGY STAR Qualified Windows
- Mountain Views
- Washer and Dryer Hookup
Kitchen
- Eat-In Kitchen
- Breakfast Bar
- Built-In Microwave
- Kitchen Island
- Granite Countertops
Flooring
- Wood
- Tile
Bedrooms and Bathrooms
- 4 Bedrooms
- Remodeled Bathroom
- Primary Bathroom is a Full Bathroom
- 3 Bathrooms
- Dual Vanity Sinks in Primary Bathroom
- Bathtub With Separate Shower Stall
Outdoor Features
- Patio
Schools
- Biltmore Preparatory Academy Elementary And Middle School
- Camelback High School
Utilities
- Central Air
- Heating Available
- Tankless Water Heater
- High Speed Internet
- Cable TV Available
Listing and Financial Details
- Tax Lot 3
- Assessor Parcel Number 170-19-014
Community Details
Overview
- No Home Owners Association
- Association fees include no fees
- Camelback Del Este Subdivision
Recreation
- Bike Trail
Ownership History
Purchase Details
Purchase Details
Home Financials for this Owner
Home Financials are based on the most recent Mortgage that was taken out on this home.Purchase Details
Home Financials for this Owner
Home Financials are based on the most recent Mortgage that was taken out on this home.Purchase Details
Home Financials for this Owner
Home Financials are based on the most recent Mortgage that was taken out on this home.Similar Homes in Phoenix, AZ
Home Values in the Area
Average Home Value in this Area
Purchase History
| Date | Type | Sale Price | Title Company |
|---|---|---|---|
| Special Warranty Deed | -- | None Listed On Document | |
| Warranty Deed | $770,000 | Valleywide Title Agency | |
| Warranty Deed | $430,000 | Clear Title Agency Of Arizon | |
| Warranty Deed | $119,500 | Transamerica Title Ins Co |
Mortgage History
| Date | Status | Loan Amount | Loan Type |
|---|---|---|---|
| Previous Owner | $175,000 | Credit Line Revolving | |
| Previous Owner | $548,248 | New Conventional | |
| Previous Owner | $96,087 | New Conventional | |
| Previous Owner | $106,606 | Unknown | |
| Previous Owner | $103,059 | Unknown | |
| Previous Owner | $14,050 | Assumption |
Property History
| Date | Event | Price | Change | Sq Ft Price |
|---|---|---|---|---|
| 02/05/2021 02/05/21 | Sold | $770,000 | -6.7% | $321 / Sq Ft |
| 12/22/2020 12/22/20 | Pending | -- | -- | -- |
| 12/15/2020 12/15/20 | Price Changed | $825,000 | -2.9% | $344 / Sq Ft |
| 11/18/2020 11/18/20 | Price Changed | $850,000 | -2.9% | $354 / Sq Ft |
| 11/09/2020 11/09/20 | Price Changed | $875,000 | -1.6% | $365 / Sq Ft |
| 10/13/2020 10/13/20 | Price Changed | $889,000 | -1.1% | $370 / Sq Ft |
| 08/27/2020 08/27/20 | For Sale | $899,000 | +109.1% | $375 / Sq Ft |
| 10/01/2018 10/01/18 | Sold | $430,000 | -8.3% | $196 / Sq Ft |
| 09/05/2018 09/05/18 | Pending | -- | -- | -- |
| 07/24/2018 07/24/18 | Price Changed | $469,000 | -6.2% | $213 / Sq Ft |
| 07/05/2018 07/05/18 | For Sale | $499,900 | -- | $227 / Sq Ft |
Tax History Compared to Growth
Tax History
| Year | Tax Paid | Tax Assessment Tax Assessment Total Assessment is a certain percentage of the fair market value that is determined by local assessors to be the total taxable value of land and additions on the property. | Land | Improvement |
|---|---|---|---|---|
| 2025 | $5,239 | $44,915 | -- | -- |
| 2024 | $5,172 | $42,776 | -- | -- |
| 2023 | $5,172 | $73,860 | $14,770 | $59,090 |
| 2022 | $4,945 | $58,080 | $11,610 | $46,470 |
| 2021 | $5,080 | $54,620 | $10,920 | $43,700 |
| 2020 | $5,542 | $50,060 | $10,010 | $40,050 |
| 2019 | $5,503 | $47,010 | $9,400 | $37,610 |
| 2018 | $4,797 | $42,780 | $8,550 | $34,230 |
| 2017 | $4,601 | $40,000 | $8,000 | $32,000 |
| 2016 | $4,440 | $35,780 | $7,150 | $28,630 |
| 2015 | $4,138 | $33,830 | $6,760 | $27,070 |
Agents Affiliated with this Home
-
Shea Hillenbrand
S
Seller's Agent in 2021
Shea Hillenbrand
Real Broker
(480) 223-7773
2 in this area
23 Total Sales
-
Tucker Blalock

Buyer's Agent in 2021
Tucker Blalock
The Brokery
(602) 892-4444
257 in this area
369 Total Sales
-
Oleg Bortman

Buyer Co-Listing Agent in 2021
Oleg Bortman
The Brokery
(602) 402-2296
249 in this area
364 Total Sales
-
M
Seller's Agent in 2018
Matthew Torrance
Russ Lyon Sotheby's International Realty
Map
Source: Arizona Regional Multiple Listing Service (ARMLS)
MLS Number: 6123780
APN: 170-19-014
- 3511 E Coolidge St
- 4817 N 35th St
- 3612 E Pierson St
- 4820 N 35th St
- 4816 N 35th St Unit 2
- 3643 E Coolidge St
- 4814 N 35th St
- 3429 E Coolidge St
- 3710 E Hazelwood St
- 4710 N 33rd Place
- 3743 E Hazelwood St
- 3301 E Elm St
- 3817 E Highland Ave
- 4515 N 36th Way
- 3832 E Highland Ave
- 3825 E Coolidge St
- 3804 E Camelback Rd
- 4435 N 35th St
- 3718 E Sells Dr
- 3423 E Campbell Ave
