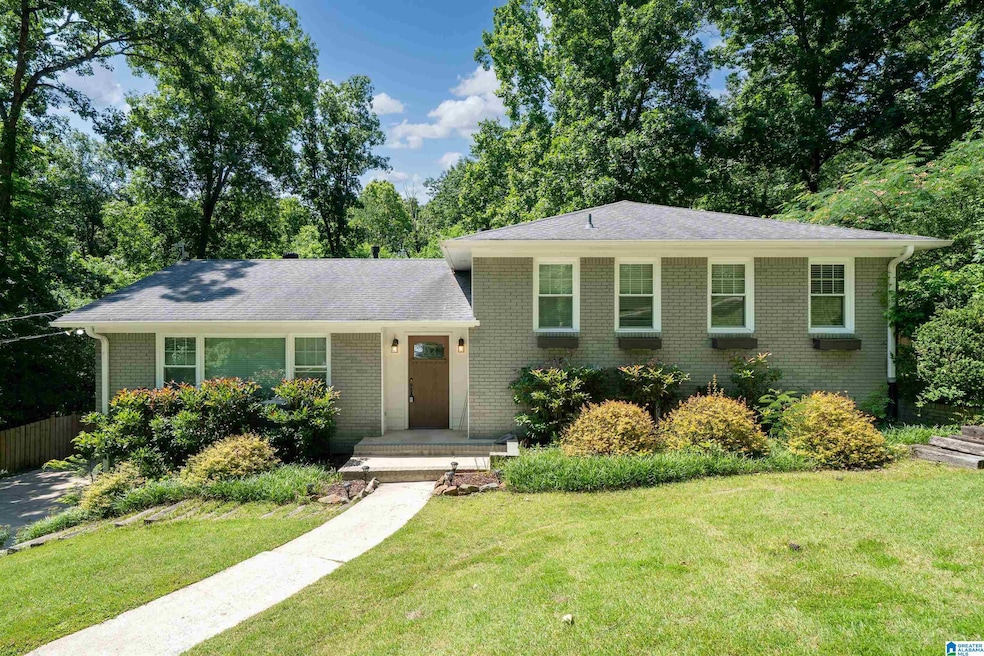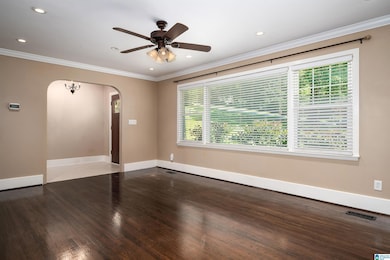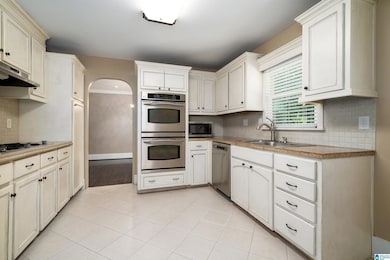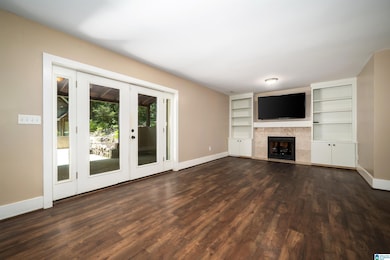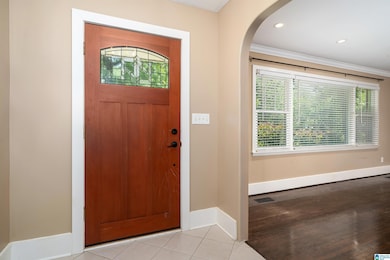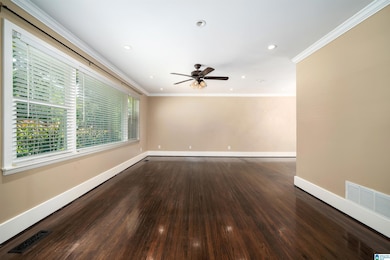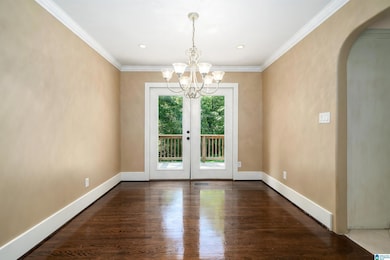
4711 Chippewa Ln Pelham, AL 35124
Estimated payment $2,049/month
Highlights
- Hot Property
- In Ground Pool
- Deck
- Pelham Oaks Elementary School Rated A-
- 1.21 Acre Lot
- Wood Flooring
About This Home
Welcome to 4711 Chippewa Lane! Beautiful 4 bed / 3 bath brick home, located in the Indian Hills community. Step inside to a spacious living room perfect for entertaining or relaxing. The well-appointed kitchen boasts stainless steel appliances, a gas cooktop, double oven, tile backsplash, pantry, and a cozy eat-in area. Unwind in the warm and inviting den, complete with a charming gas fireplace and built-in shelving. Enjoy outdoor living on the open porch or the covered patio overlooking the peaceful backyard. Additional highlights include a two-car garage and a detached storage building for all your organizational needs. Don't miss your chance to tour this wonderful home, schedule your showing today!
Home Details
Home Type
- Single Family
Est. Annual Taxes
- $1,670
Year Built
- Built in 1968
Lot Details
- 1.21 Acre Lot
- Fenced Yard
- Sprinkler System
Parking
- 2 Car Garage
- Basement Garage
- Side Facing Garage
- Driveway
- Off-Street Parking
Home Design
- Split Level Home
- Four Sided Brick Exterior Elevation
Interior Spaces
- 1-Story Property
- Crown Molding
- Smooth Ceilings
- Ceiling Fan
- Recessed Lighting
- Marble Fireplace
- Gas Fireplace
- Window Treatments
- French Doors
- Dining Room
- Den with Fireplace
- Pull Down Stairs to Attic
Kitchen
- Double Convection Oven
- Electric Oven
- Gas Cooktop
- Dishwasher
- Stainless Steel Appliances
- Stone Countertops
Flooring
- Wood
- Carpet
- Tile
Bedrooms and Bathrooms
- 4 Bedrooms
- Primary Bedroom Upstairs
- Walk-In Closet
- 3 Full Bathrooms
- Bathtub and Shower Combination in Primary Bathroom
- Separate Shower
- Linen Closet In Bathroom
Laundry
- Laundry Room
- Washer and Electric Dryer Hookup
Finished Basement
- Basement Fills Entire Space Under The House
- Bedroom in Basement
- Recreation or Family Area in Basement
- Laundry in Basement
- Natural lighting in basement
Outdoor Features
- In Ground Pool
- Deck
- Covered patio or porch
Schools
- Pelham Oaks Elementary School
- Pelham Park Middle School
- Pelham High School
Utilities
- Forced Air Heating and Cooling System
- Heating System Uses Gas
- Electric Water Heater
Community Details
- Community Pool
Listing and Financial Details
- Visit Down Payment Resource Website
- Assessor Parcel Number 11-7-36-4-001-024.000
Map
Home Values in the Area
Average Home Value in this Area
Tax History
| Year | Tax Paid | Tax Assessment Tax Assessment Total Assessment is a certain percentage of the fair market value that is determined by local assessors to be the total taxable value of land and additions on the property. | Land | Improvement |
|---|---|---|---|---|
| 2024 | $1,670 | $28,800 | $0 | $0 |
| 2023 | $1,511 | $26,760 | $0 | $0 |
| 2022 | $1,401 | $24,860 | $0 | $0 |
| 2021 | $1,206 | $21,500 | $0 | $0 |
| 2020 | $1,254 | $22,320 | $0 | $0 |
| 2019 | $1,134 | $20,260 | $0 | $0 |
| 2017 | $1,140 | $20,360 | $0 | $0 |
| 2015 | $1,093 | $19,560 | $0 | $0 |
| 2014 | $2,088 | $36,000 | $0 | $0 |
Property History
| Date | Event | Price | Change | Sq Ft Price |
|---|---|---|---|---|
| 08/28/2014 08/28/14 | Sold | $210,000 | -2.3% | $99 / Sq Ft |
| 08/01/2014 08/01/14 | Pending | -- | -- | -- |
| 07/23/2014 07/23/14 | For Sale | $214,900 | -- | $102 / Sq Ft |
Purchase History
| Date | Type | Sale Price | Title Company |
|---|---|---|---|
| Warranty Deed | $210,000 | Jefferson Title | |
| Warranty Deed | $158,000 | -- |
Mortgage History
| Date | Status | Loan Amount | Loan Type |
|---|---|---|---|
| Open | $199,500 | New Conventional | |
| Previous Owner | $158,400 | Stand Alone Refi Refinance Of Original Loan | |
| Previous Owner | $169,600 | Unknown | |
| Previous Owner | $150,100 | Unknown |
Similar Homes in Pelham, AL
Source: Greater Alabama MLS
MLS Number: 21420003
APN: 11-7-36-4-001-024-000
- 4616 Wooddale Ln
- 4669 Burningtree Ln
- 1901 Chandabrook Dr Unit 15A
- 4701 Wooddale Ln
- 3410 Mitoba Trail Unit 3
- 3390 Mitoba Trail Unit 2
- 3370 Mitoba Trail Unit 1
- 3470 Mitoba Trail Unit 5
- 3489 Mitoba Trail Unit 6
- 3449 Mitoba Trail Unit 8
- 3429 Mitoba Trail Unit 9
- 3469 Mitoba Trail Unit 7
- 3409 Mitoba Trail
- 2041 Parkview Rd
- 2274 Richmond Cir
- 3478 Indian Lake Way
- 126 Braxton Way
- 2229 Richmond Ln
- 166 Stratford Cir
- 104 Windsor Ridge Dr
