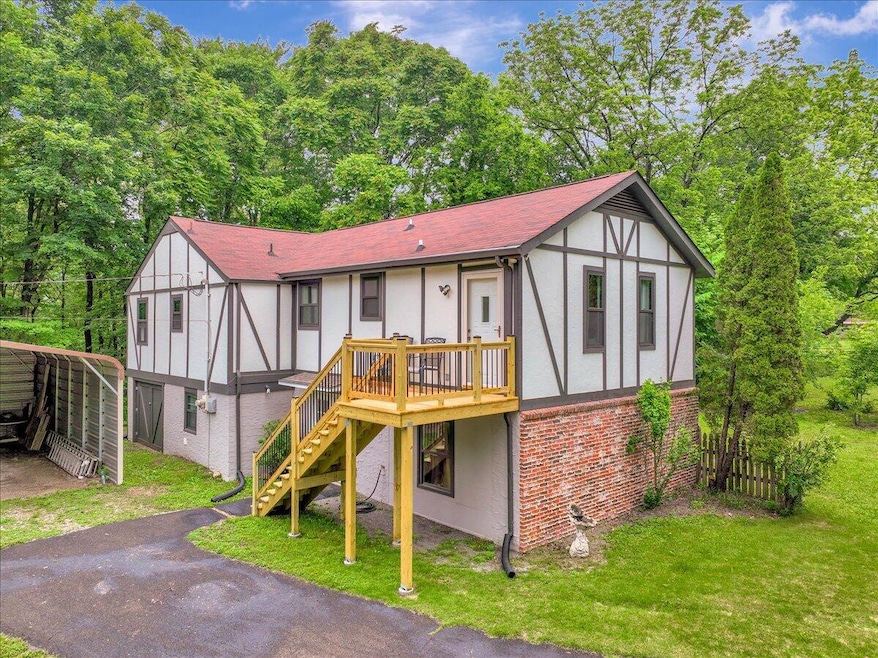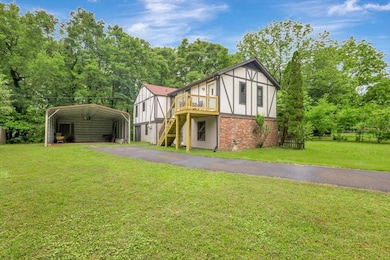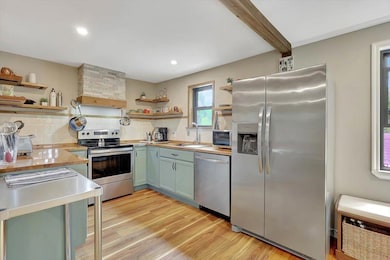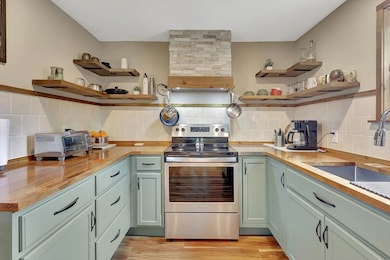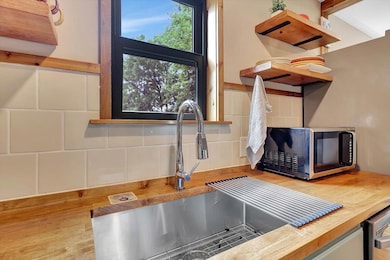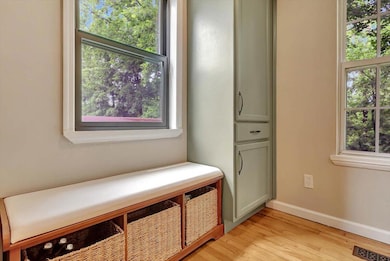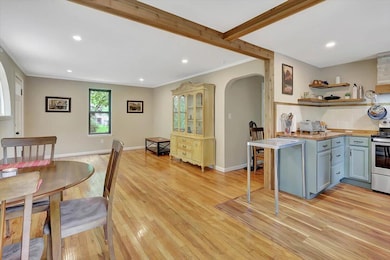This unique Tudor Revival home is updated and move-in ready. Originally built in 1955, the downstairs area was expanded in the 1980s to add a third bedroom. On the lower level of the home you'll find a generous entrance foyer, a large (12x20) bedroom, and laundry room with half bath. With only a few additions to the downstairs area, the space could be utilized as an in-law suite or rented out for extra income! Or, leave it as it is and enjoy the extra space. There is also an unfinished basement space adjacent to the laundry room, which is perfect for additional storage, workshop, home gym, or anything else you can dream up!The upper level consists of the two remaining bedrooms (primary included), two full bathrooms, kitchen, and living room.Outside you will find a large detached 2 car garage with additional workshop/storage space, and a separate 20'x30' carport (large enough for an RV or boat if desired).This home has updated windows, new porch, updated plumbing, updated electrical (exterior electrical updated last year), and a fully remodeled kitchen. In addition to these updates the home features a spacious primary bedroom with a walk-in closet, en-suite bathroom with double vanity, and a tile/glass door stand-up shower. The warm wood beams, beautifully finished butcher block, and touches of brick and stone all add to the wonderful natural elements of this home. The original hardwood flooring remains in portions of the upstairs.This home is positioned at the end of a dead-end road with a private, gated drive. On a level and secluded nearly 1/2 acre lot you can enjoy the privacy and space that is hard to come by in Red Bank! Less than 3 miles from its zoned schools, less than 1/4 mile from Dayton Blvd, and approximately 2 miles from interstate access, this home's location is not only desirable, but convenient. Take advantage of this great opportunity to make your own oasis in the heart of Red Bank!

