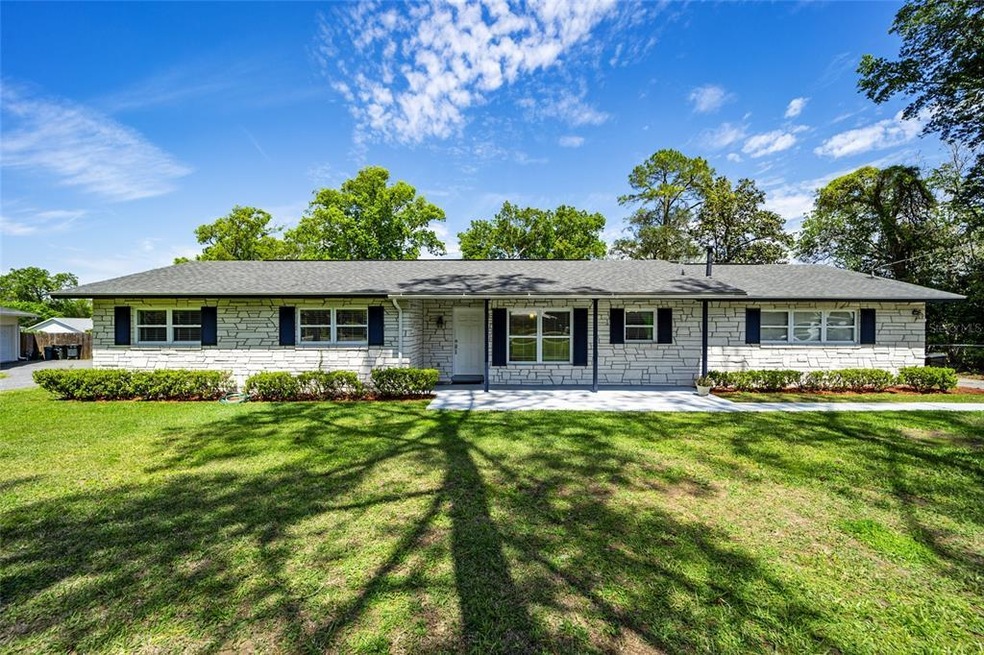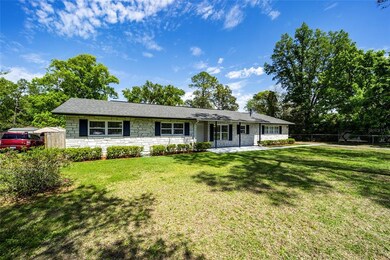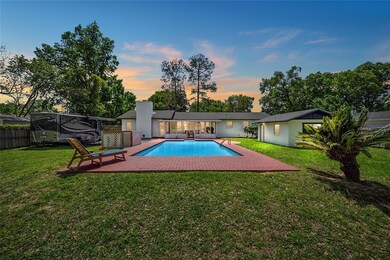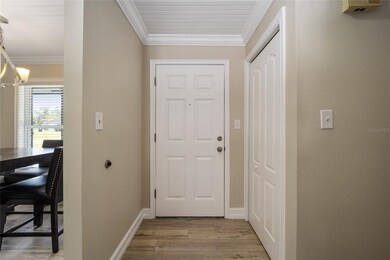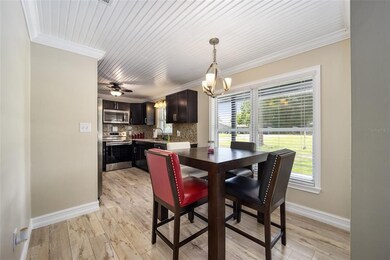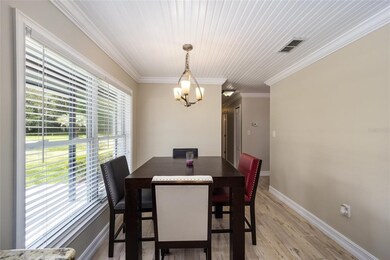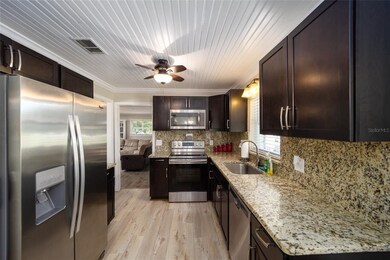
4711 NE 8th St Ocala, FL 34470
Northeast Ocala NeighborhoodHighlights
- In Ground Pool
- Deck
- No HOA
- Vanguard High School Rated A-
- Engineered Wood Flooring
- Separate Outdoor Workshop
About This Home
As of January 2025Location! Location! Location! This Move-in ready 3 bedroom, 2 bathroom Block
Pool Home with 1,937 sq/ft of living space, is located in desirable Pine Ridge
Estates on a quiet Cul-De-Sac (No HOA). Many Upgrades: Remodeled (2017),
Roof replaced in (2018) with Architectural Shingles, Pool Pavers (2018), Privacy
Fence (2017), Water Softener (2020), Attic Insulation (2021), Granite
Countertops, Stainless Steel Appliances, Custom Wood Finishings w/ Crown
Molding throughout, and an Eco Water Heater (2018). The Large Laundry Room
has plenty of storage space and the washer & dryer are included. The Outside area consists of an Oversized 10ft Deep Inground Pool, an Enclosed Glass
Lanai, and a Utility Shed that could easily be turned into a mother-in-law suite.
Exceptionally Ideal Location, within minutes to all shopping, grocery, and
restaurants on Hwy 40 and 5 miles to Downtown Ocala.
Last Agent to Sell the Property
REALTY EXECUTIVES IN THE VILLAGES License #3399015 Listed on: 04/01/2022

Last Buyer's Agent
REALTY EXECUTIVES IN THE VILLAGES License #3399015 Listed on: 04/01/2022

Home Details
Home Type
- Single Family
Est. Annual Taxes
- $1,769
Year Built
- Built in 1973
Lot Details
- 0.38 Acre Lot
- North Facing Home
- Wood Fence
- Landscaped with Trees
- Property is zoned R1
Parking
- Driveway
Home Design
- Brick Exterior Construction
- Slab Foundation
- Shingle Roof
- Block Exterior
Interior Spaces
- 1,937 Sq Ft Home
- Crown Molding
- Ceiling Fan
- Wood Burning Fireplace
- Blinds
Kitchen
- Range
- Microwave
- Dishwasher
Flooring
- Engineered Wood
- Tile
- Vinyl
Bedrooms and Bathrooms
- 3 Bedrooms
- Walk-In Closet
- 2 Full Bathrooms
Laundry
- Laundry Room
- Dryer
- Washer
Pool
- In Ground Pool
- Pool Deck
Outdoor Features
- Deck
- Screened Patio
- Separate Outdoor Workshop
- Rear Porch
Schools
- Ocala Springs Elem. Elementary School
- Fort King Middle School
- Vanguard High School
Utilities
- Central Air
- Heating System Uses Natural Gas
- Natural Gas Connected
- Septic Tank
- Cable TV Available
Community Details
- No Home Owners Association
- Pine Ridge Estate Subdivision
Listing and Financial Details
- Down Payment Assistance Available
- Homestead Exemption
- Visit Down Payment Resource Website
- Legal Lot and Block 70 / B
- Assessor Parcel Number 2722-002-070
Ownership History
Purchase Details
Home Financials for this Owner
Home Financials are based on the most recent Mortgage that was taken out on this home.Purchase Details
Home Financials for this Owner
Home Financials are based on the most recent Mortgage that was taken out on this home.Purchase Details
Home Financials for this Owner
Home Financials are based on the most recent Mortgage that was taken out on this home.Similar Homes in Ocala, FL
Home Values in the Area
Average Home Value in this Area
Purchase History
| Date | Type | Sale Price | Title Company |
|---|---|---|---|
| Warranty Deed | $350,000 | Advantage Title Llc | |
| Warranty Deed | $132,000 | Affiliated Title Of Central | |
| Warranty Deed | $91,500 | Security First Title Partner |
Mortgage History
| Date | Status | Loan Amount | Loan Type |
|---|---|---|---|
| Open | $333,841 | FHA | |
| Previous Owner | $129,609 | FHA | |
| Previous Owner | $86,900 | No Value Available |
Property History
| Date | Event | Price | Change | Sq Ft Price |
|---|---|---|---|---|
| 01/13/2025 01/13/25 | Sold | $287,500 | -3.8% | $155 / Sq Ft |
| 01/05/2025 01/05/25 | Pending | -- | -- | -- |
| 12/27/2024 12/27/24 | For Sale | $299,000 | 0.0% | $161 / Sq Ft |
| 12/19/2024 12/19/24 | Pending | -- | -- | -- |
| 12/13/2024 12/13/24 | For Sale | $299,000 | 0.0% | $161 / Sq Ft |
| 11/14/2024 11/14/24 | Pending | -- | -- | -- |
| 11/04/2024 11/04/24 | Price Changed | $299,000 | -5.7% | $161 / Sq Ft |
| 10/03/2024 10/03/24 | Price Changed | $317,000 | -8.1% | $171 / Sq Ft |
| 09/05/2024 09/05/24 | Price Changed | $345,000 | -1.4% | $186 / Sq Ft |
| 08/24/2024 08/24/24 | Price Changed | $349,900 | -1.4% | $189 / Sq Ft |
| 08/07/2024 08/07/24 | For Sale | $355,000 | +23.5% | $191 / Sq Ft |
| 07/17/2024 07/17/24 | Off Market | $287,500 | -- | -- |
| 07/16/2024 07/16/24 | Price Changed | $358,400 | -0.1% | $193 / Sq Ft |
| 07/09/2024 07/09/24 | Price Changed | $358,900 | -0.1% | $193 / Sq Ft |
| 07/02/2024 07/02/24 | Price Changed | $359,400 | -0.1% | $194 / Sq Ft |
| 06/18/2024 06/18/24 | Price Changed | $359,900 | -2.7% | $194 / Sq Ft |
| 05/28/2024 05/28/24 | Price Changed | $369,900 | -1.4% | $199 / Sq Ft |
| 05/08/2024 05/08/24 | For Sale | $375,000 | +7.1% | $202 / Sq Ft |
| 06/01/2022 06/01/22 | Sold | $350,000 | -2.8% | $181 / Sq Ft |
| 04/08/2022 04/08/22 | Pending | -- | -- | -- |
| 04/01/2022 04/01/22 | For Sale | $359,900 | +172.7% | $186 / Sq Ft |
| 07/29/2016 07/29/16 | Sold | $132,000 | -12.0% | $79 / Sq Ft |
| 06/14/2016 06/14/16 | Pending | -- | -- | -- |
| 03/08/2016 03/08/16 | For Sale | $150,000 | -- | $89 / Sq Ft |
Tax History Compared to Growth
Tax History
| Year | Tax Paid | Tax Assessment Tax Assessment Total Assessment is a certain percentage of the fair market value that is determined by local assessors to be the total taxable value of land and additions on the property. | Land | Improvement |
|---|---|---|---|---|
| 2023 | $4,225 | $251,651 | $35,000 | $216,651 |
| 2022 | $1,777 | $132,958 | $0 | $0 |
| 2021 | $1,769 | $129,085 | $0 | $0 |
| 2020 | $1,753 | $127,303 | $20,000 | $107,303 |
| 2019 | $2,183 | $119,795 | $15,500 | $104,295 |
| 2018 | $1,973 | $112,624 | $15,500 | $97,124 |
| 2017 | $1,726 | $88,844 | $12,000 | $76,844 |
| 2016 | $1,690 | $86,735 | $0 | $0 |
| 2015 | $1,649 | $83,121 | $0 | $0 |
| 2014 | $1,536 | $80,508 | $0 | $0 |
Agents Affiliated with this Home
-
Jonathan Mills

Seller's Agent in 2025
Jonathan Mills
KELLER WILLIAMS GAINESVILLE REALTY PARTNERS
(352) 672-4467
1 in this area
503 Total Sales
-
McCall Griggs
M
Seller Co-Listing Agent in 2025
McCall Griggs
KELLER WILLIAMS GAINESVILLE REALTY PARTNERS
(352) 672-3377
1 in this area
141 Total Sales
-
Summer Hunter
S
Buyer's Agent in 2025
Summer Hunter
REAL BROKER, LLC
(352) 254-0166
4 in this area
10 Total Sales
-
Amanda Fincher

Seller's Agent in 2022
Amanda Fincher
Realty Executives
(352) 497-5673
3 in this area
167 Total Sales
-
Carol Krokel

Seller's Agent in 2016
Carol Krokel
OAK & SAGE REALTY LLC
(352) 216-9322
93 Total Sales
-
April Fontana

Buyer's Agent in 2016
April Fontana
FONTANA REALTY
(352) 817-3574
10 in this area
90 Total Sales
Map
Source: Stellar MLS
MLS Number: G5053501
APN: 2722-002-070
- 4720 NE 9th St
- 4701 NE 9th St
- 4801 NE 8th St
- 4609 NE 7th St
- 4626 NE 7th St
- 4516 NE 8th St
- 4911 NE 7th St
- 4920 NE 8th St
- 545 NE 45th Ct
- 581 NE 44th Ave
- 480 NE 45th Terrace
- 5144 NE 9th St
- 5021 NE 4th St
- 5041 NE 4th St
- 5060 NE 4th St
- 4317 NE 12th St
- 4622 NE 15th St
- 4644 NE 16th Place
- 1510 NE 46th Rd
- 4420 NE 1st St
