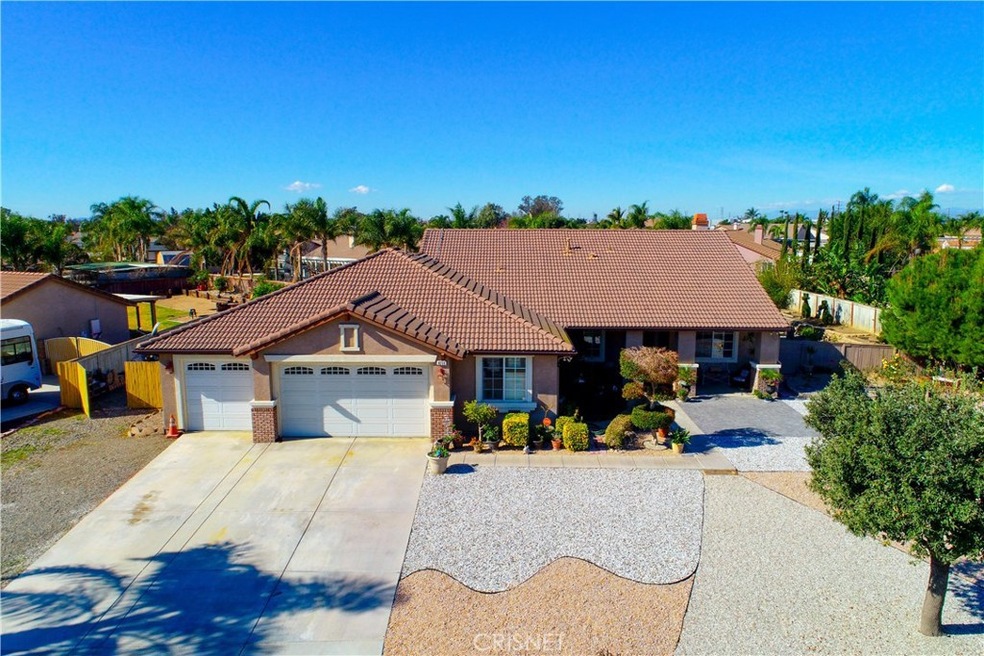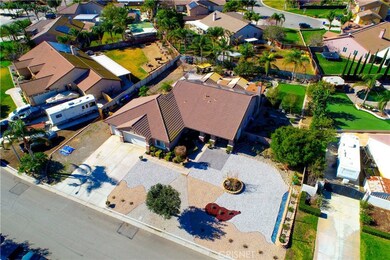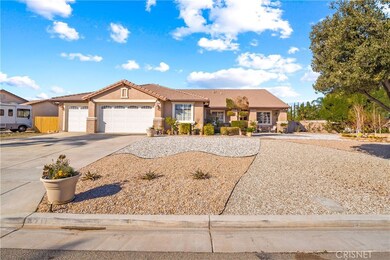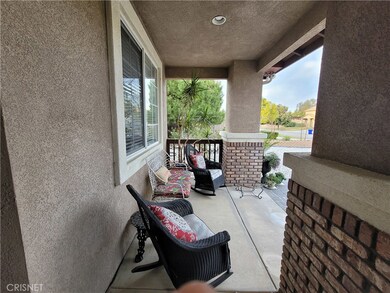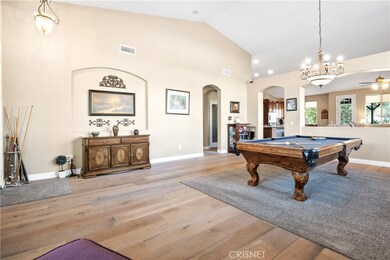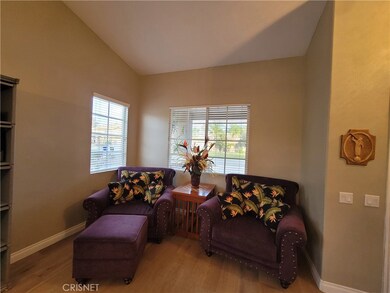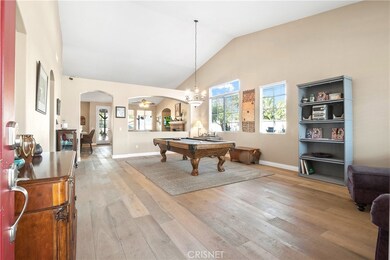
4711 Rockingham Loop Riverside, CA 92509
Highlights
- Horse Property
- Primary Bedroom Suite
- Retreat
- RV Access or Parking
- Updated Kitchen
- Traditional Architecture
About This Home
As of May 2025Be prepared to be impressed at the prestigious Arabella Ranch in Jurupa Valley! This home is immaculate and ready for immediate access showcasing in recent upgrades, light and bright open floor plan. Inviting living room opens to this Stunning fully remodeled Gourmet kitchen with granite counter tops, island, walking pantry, self closing cabinets, next to a cozy family room with a warm fireplace for the cold nights, wood english white oak flooring, 4 bedroom 2 bathroom Master Suite with retreat that can be converted to a 5th Bedroom, laundry room, lots of cabinets, boasts almost 2600 Sq Ft of sprawling estate living nestled on fully landscaped over 20,000 Sq Ft lot with 8 fruit trees, 2 Avocado trees, Palm trees, gazebo with seating area, veggie garden, cover patio for your family gatherings, beautiful putting green, new A/C unit, 3 Car Garage with storage area, RV Access. Solar Panels paid for! This one won't last Mr. & Mrs. Clean live here...Run...don't walk.
Last Agent to Sell the Property
Keller Williams Realty-Studio City License #01342862 Listed on: 01/27/2021

Home Details
Home Type
- Single Family
Est. Annual Taxes
- $10,397
Year Built
- Built in 2003
Lot Details
- 0.46 Acre Lot
- Landscaped
- Garden
- Back and Front Yard
- Property is zoned A-1
Parking
- 3 Car Attached Garage
- Parking Available
- Three Garage Doors
- Driveway
- RV Access or Parking
Home Design
- Traditional Architecture
- Turnkey
- Slab Foundation
- Tile Roof
- Stucco
Interior Spaces
- 2,592 Sq Ft Home
- 1-Story Property
- Crown Molding
- High Ceiling
- Ceiling Fan
- Gas Fireplace
- Formal Entry
- Family Room with Fireplace
- Family Room Off Kitchen
- Living Room
- Dining Room
- Neighborhood Views
- Laundry Room
Kitchen
- Updated Kitchen
- Open to Family Room
- Gas Cooktop
- Microwave
- Dishwasher
- Granite Countertops
Flooring
- Wood
- Carpet
Bedrooms and Bathrooms
- 5 Main Level Bedrooms
- Retreat
- Primary Bedroom Suite
- Walk-In Closet
- 2 Full Bathrooms
- Dual Vanity Sinks in Primary Bathroom
- Separate Shower
- Closet In Bathroom
Home Security
- Carbon Monoxide Detectors
- Fire and Smoke Detector
Outdoor Features
- Horse Property
- Covered patio or porch
- Exterior Lighting
- Gazebo
Utilities
- Central Heating and Cooling System
- Heating System Uses Natural Gas
- 220 Volts in Garage
- Natural Gas Connected
- Cable TV Available
Listing and Financial Details
- Tax Lot 25
- Tax Tract Number 28808
- Assessor Parcel Number 167351001
Community Details
Overview
- No Home Owners Association
Recreation
- Bike Trail
Ownership History
Purchase Details
Home Financials for this Owner
Home Financials are based on the most recent Mortgage that was taken out on this home.Purchase Details
Home Financials for this Owner
Home Financials are based on the most recent Mortgage that was taken out on this home.Purchase Details
Home Financials for this Owner
Home Financials are based on the most recent Mortgage that was taken out on this home.Purchase Details
Home Financials for this Owner
Home Financials are based on the most recent Mortgage that was taken out on this home.Purchase Details
Purchase Details
Home Financials for this Owner
Home Financials are based on the most recent Mortgage that was taken out on this home.Similar Homes in Riverside, CA
Home Values in the Area
Average Home Value in this Area
Purchase History
| Date | Type | Sale Price | Title Company |
|---|---|---|---|
| Grant Deed | $1,065,000 | California Best Title | |
| Grant Deed | $745,000 | California Best Title | |
| Interfamily Deed Transfer | -- | North American Title | |
| Interfamily Deed Transfer | -- | North American Title | |
| Interfamily Deed Transfer | -- | Accommodation | |
| Interfamily Deed Transfer | -- | Lawyers Title | |
| Interfamily Deed Transfer | -- | Lawyers Title Company | |
| Interfamily Deed Transfer | -- | -- | |
| Grant Deed | $363,500 | Orange Coast Title Company |
Mortgage History
| Date | Status | Loan Amount | Loan Type |
|---|---|---|---|
| Open | $945,000 | New Conventional | |
| Previous Owner | $547,426 | New Conventional | |
| Previous Owner | $330,000 | New Conventional | |
| Previous Owner | $228,837 | New Conventional | |
| Previous Owner | $100,000 | Credit Line Revolving | |
| Previous Owner | $308,934 | Purchase Money Mortgage |
Property History
| Date | Event | Price | Change | Sq Ft Price |
|---|---|---|---|---|
| 05/16/2025 05/16/25 | Sold | $1,065,000 | +1.4% | $411 / Sq Ft |
| 04/10/2025 04/10/25 | Pending | -- | -- | -- |
| 03/27/2025 03/27/25 | For Sale | $1,050,000 | +40.9% | $405 / Sq Ft |
| 04/20/2021 04/20/21 | Sold | $745,000 | -3.9% | $287 / Sq Ft |
| 03/03/2021 03/03/21 | Pending | -- | -- | -- |
| 02/06/2021 02/06/21 | Price Changed | $775,000 | -1.3% | $299 / Sq Ft |
| 01/27/2021 01/27/21 | For Sale | $785,000 | -- | $303 / Sq Ft |
Tax History Compared to Growth
Tax History
| Year | Tax Paid | Tax Assessment Tax Assessment Total Assessment is a certain percentage of the fair market value that is determined by local assessors to be the total taxable value of land and additions on the property. | Land | Improvement |
|---|---|---|---|---|
| 2023 | $10,397 | $775,098 | $124,848 | $650,250 |
| 2022 | $10,138 | $759,900 | $122,400 | $637,500 |
| 2021 | $7,138 | $486,550 | $78,801 | $407,749 |
| 2020 | $7,053 | $481,562 | $77,993 | $403,569 |
| 2019 | $6,923 | $472,120 | $76,464 | $395,656 |
| 2018 | $9,609 | $462,864 | $74,965 | $387,899 |
| 2017 | $9,495 | $453,790 | $73,496 | $380,294 |
| 2016 | $6,366 | $429,000 | $69,000 | $360,000 |
| 2015 | $6,348 | $429,000 | $69,000 | $360,000 |
| 2014 | $5,933 | $416,000 | $67,000 | $349,000 |
Agents Affiliated with this Home
-
Virginia Diaz
V
Seller's Agent in 2025
Virginia Diaz
Keller Williams Realty Antelope Valley
(661) 494-7934
1 in this area
75 Total Sales
-
Manuel Tario

Buyer's Agent in 2025
Manuel Tario
Cal One Realty Corp.
(714) 552-1667
1 in this area
113 Total Sales
-
Connie Magruder

Seller's Agent in 2021
Connie Magruder
Keller Williams Realty-Studio City
1 in this area
39 Total Sales
-
NoEmail NoEmail
N
Buyer's Agent in 2021
NoEmail NoEmail
NONMEMBER MRML
(646) 541-2551
3 in this area
5,694 Total Sales
Map
Source: California Regional Multiple Listing Service (CRMLS)
MLS Number: SR21018121
APN: 167-351-001
- 4701 Millbrook Ave
- 10072 Berkshire Dr
- 4249 Lindsay St
- 9931 Union St
- 4721 Marlatt St
- 10517 50th St
- 5145 Poinsetta Place
- 5187 Cedar St
- 10051 Mission Blvd
- 9632 54th St
- 3941 Campbell St
- 10643 Jurupa Rd
- 10538 54th St
- 3865 Fox Tail Ln
- 5609 Beach St
- 5684 Rutile St
- 8963 Bold Ruler Ln
- 9085 Bellegrave Ave
- 11102 Duran Dr
- 8804 Jurupa Rd
