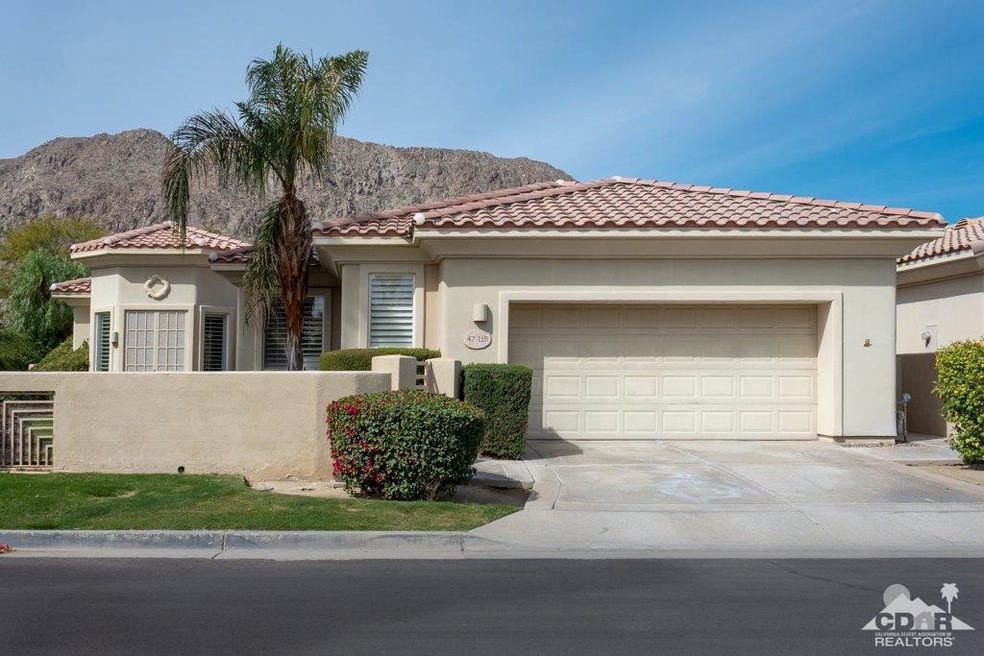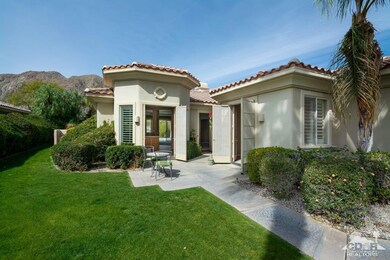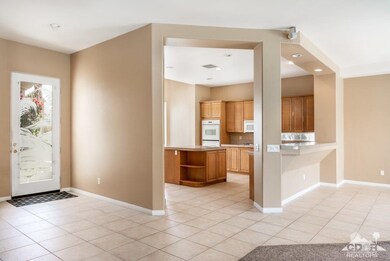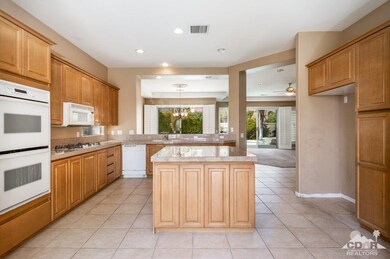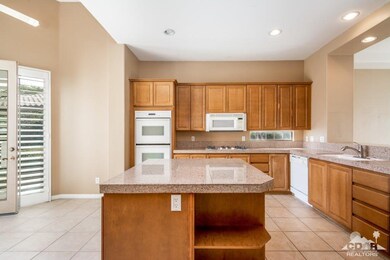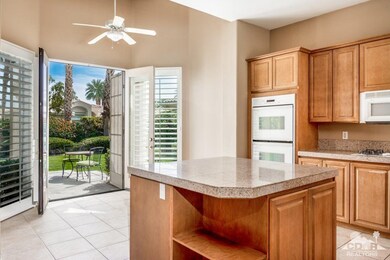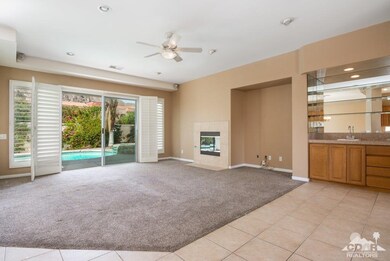
47115 Via Orvieto La Quinta, CA 92253
Estimated Value: $746,000 - $965,000
Highlights
- Attached Guest House
- Primary Bedroom Suite
- Community Lake
- Heated In Ground Pool
- Mountain View
- Granite Countertops
About This Home
As of April 2019Wow!!! Priced to sell!! Can use a spruce up but very livable and at this price you have the room to customize. Located at rear of development on large wrap around lot with private courtyard entry. Glass door entry to spacious Great Room with fireplace, wet bar and panoramic south/south western mountain views. Open Kitchen with granite, counters, island, breakfast nook and french door access to front courtyard. 3 spacious Bedrooms, Master suite with walk in closet, separate soaking tub and shower. BR 3 is an attached casita and suite. Pool, spa, very lush lot. HOA dues include access to 25 acre lake, guard gated security, community lap pool, BBQ area, play area, basic cable, trash and front yard maintenance. Beautiful community with walking paths and wide streets. Convenient location to Silver Rock where La Quinta residents golf at reduced rates. Hurry, this one won't last long!
Last Buyer's Agent
Mike Haque
Bennion Deville Homes License #01745484
Home Details
Home Type
- Single Family
Est. Annual Taxes
- $6,931
Year Built
- Built in 2001
Lot Details
- 8,712 Sq Ft Lot
- Southwest Facing Home
- Block Wall Fence
HOA Fees
- $433 Monthly HOA Fees
Parking
- 2 Car Attached Garage
Home Design
- Tile Roof
Interior Spaces
- 2,401 Sq Ft Home
- 1-Story Property
- Wet Bar
- Shutters
- Great Room with Fireplace
- Combination Dining and Living Room
- Mountain Views
- Laundry Room
Kitchen
- Granite Countertops
- Disposal
Flooring
- Carpet
- Tile
Bedrooms and Bathrooms
- 3 Bedrooms
- Primary Bedroom Suite
- Walk-In Closet
- 3 Full Bathrooms
Pool
- Heated In Ground Pool
- In Ground Spa
- Outdoor Pool
Utilities
- Central Heating and Cooling System
- Heating System Uses Natural Gas
- Gas Water Heater
Additional Features
- No Interior Steps
- Attached Guest House
Listing and Financial Details
- Assessor Parcel Number 643160050
Community Details
Overview
- Association fees include cable TV, trash, security
- Lake La Quinta Subdivision
- On-Site Maintenance
- Community Lake
Amenities
- Community Barbecue Grill
- Picnic Area
Recreation
- Tennis Courts
- Community Pool
Ownership History
Purchase Details
Home Financials for this Owner
Home Financials are based on the most recent Mortgage that was taken out on this home.Purchase Details
Home Financials for this Owner
Home Financials are based on the most recent Mortgage that was taken out on this home.Purchase Details
Home Financials for this Owner
Home Financials are based on the most recent Mortgage that was taken out on this home.Purchase Details
Home Financials for this Owner
Home Financials are based on the most recent Mortgage that was taken out on this home.Similar Homes in the area
Home Values in the Area
Average Home Value in this Area
Purchase History
| Date | Buyer | Sale Price | Title Company |
|---|---|---|---|
| Barney Jacqueline B | $465,000 | Orange Coast Ttl Co Of Socal | |
| Harter Paul R | $700,000 | Fidelity Natl Title Ins Co | |
| Patterson Lou M | $370,000 | Orange Coast Title Co | |
| Smythe Gordon H | $336,000 | Chicago Title |
Mortgage History
| Date | Status | Borrower | Loan Amount |
|---|---|---|---|
| Open | Barney Jacqueline | $51,500 | |
| Open | Barney Jacqueline B | $400,000 | |
| Closed | Barney Jacqueline B | $295,000 | |
| Previous Owner | Harter Paul R | $500,000 | |
| Previous Owner | Patterson Lou M | $40,000 | |
| Previous Owner | Patterson Lou M | $333,000 | |
| Previous Owner | Smythe Gordon H | $115,000 |
Property History
| Date | Event | Price | Change | Sq Ft Price |
|---|---|---|---|---|
| 04/26/2019 04/26/19 | Sold | $465,000 | -1.0% | $194 / Sq Ft |
| 03/28/2019 03/28/19 | Pending | -- | -- | -- |
| 03/06/2019 03/06/19 | For Sale | $469,900 | 0.0% | $196 / Sq Ft |
| 04/12/2013 04/12/13 | Rented | $2,500 | 0.0% | -- |
| 04/12/2013 04/12/13 | Under Contract | -- | -- | -- |
| 04/01/2013 04/01/13 | For Rent | $2,500 | -- | -- |
Tax History Compared to Growth
Tax History
| Year | Tax Paid | Tax Assessment Tax Assessment Total Assessment is a certain percentage of the fair market value that is determined by local assessors to be the total taxable value of land and additions on the property. | Land | Improvement |
|---|---|---|---|---|
| 2023 | $6,931 | $501,325 | $53,609 | $447,716 |
| 2022 | $6,514 | $488,796 | $52,558 | $436,238 |
| 2021 | $6,361 | $479,213 | $51,528 | $427,685 |
| 2020 | $6,244 | $474,300 | $51,000 | $423,300 |
| 2019 | $6,278 | $471,120 | $117,520 | $353,600 |
| 2018 | $6,041 | $453,000 | $113,000 | $340,000 |
| 2017 | $5,721 | $426,000 | $106,000 | $320,000 |
| 2016 | $5,960 | $447,000 | $112,000 | $335,000 |
| 2015 | $6,579 | $489,000 | $122,000 | $367,000 |
| 2014 | $6,061 | $446,000 | $111,000 | $335,000 |
Agents Affiliated with this Home
-
Doug Balog

Seller's Agent in 2019
Doug Balog
Compass
(760) 409-0814
8 in this area
151 Total Sales
-

Buyer's Agent in 2019
Mike Haque
Bennion Deville Homes
(760) 808-5995
3 in this area
70 Total Sales
-
S
Seller's Agent in 2013
Sharon Rogers
Bennion Deville Homes
-
Greg Cosgrove

Buyer's Agent in 2013
Greg Cosgrove
Bennion Deville Homes
(760) 702-5204
14 in this area
39 Total Sales
Map
Source: California Desert Association of REALTORS®
MLS Number: 219006921
APN: 643-160-050
- 78675 Dulce Del Mar
- 47300 Via Ravenna
- 47185 Via Antibes
- 47445 Via Cordova
- 47620 Via Montigo
- 78975 Dulce Del Mar
- 47410 Via Florence
- 47845 Via Jardin
- 47845 Via Opera
- 47695 Via Florence
- 46585 Washington St
- 78945 Via Florence
- 78310 Crestview Terrace
- 78885 Via Trieste
- 78665 Descanso Ln
- 78585 Descanso Ln
- 47925 Via Livorno
- 78955 Via Trieste
- 78835 Descanso Ln
- 79040 Shadow Trail
- 47115 Via Orvieto
- 47145 Via Orvieto
- 47085 Via Orvieto
- 47175 Via Orvieto
- 47150 Via Orvieto
- 47055 Via Orvieto
- 47090 Via Orvieto
- 47180 Via Orvieto
- 47025 Via Orvieto
- 47060 Via Orvieto
- 47030 Via Orvieto
- 47145 Via Lorca
- 47210 Via Orvieto
- 47115 Via Lorca
- 47175 Via Lorca
- 47085 Via Lorca
- 47055 Via Lorca
- 47205 Via Lorca
- 78655 Dulce Del Mar
- 47050 Washington St Unit 4101
