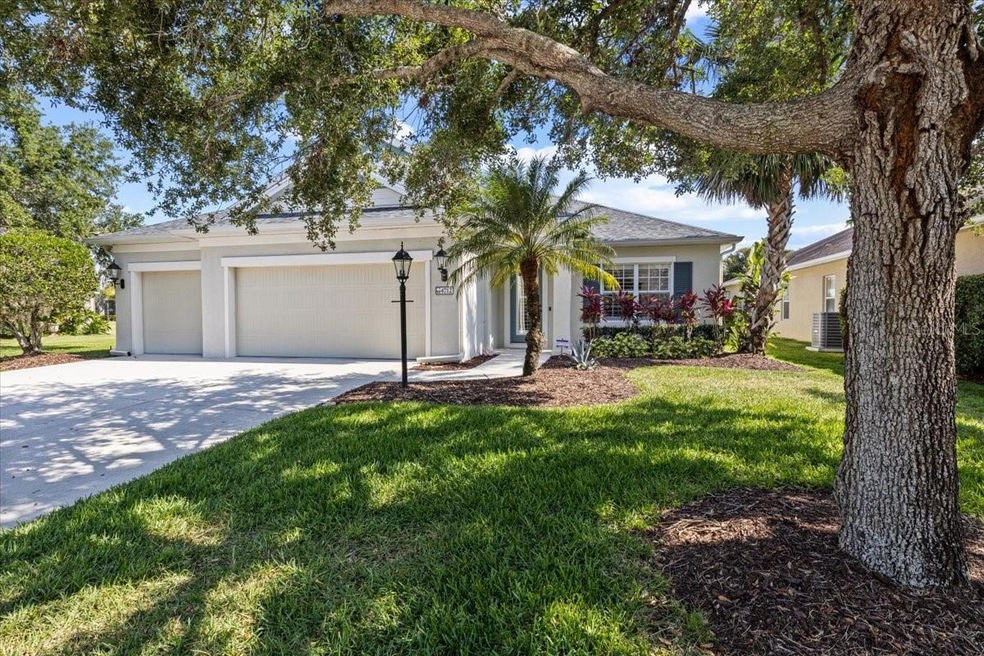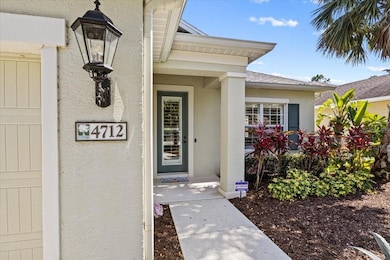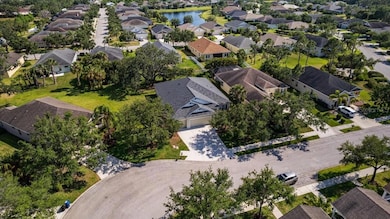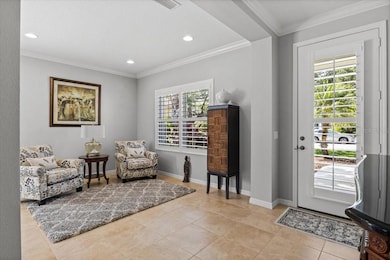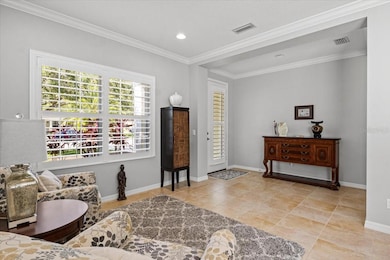4712 Charles Partin Dr Parrish, FL 34219
Estimated payment $3,466/month
Highlights
- Fitness Center
- Oak Trees
- Custom Home
- Annie Lucy Williams Elementary School Rated A-
- Fishing
- 2-minute walk to Kingsfield Dog Park
About This Home
Welcome to Forest Creek, an amenity-rich community located in the very popular Parrish area. This home is a Neal Classic series former model and still feels brand new with easy care floors (ceramic tile and wood laminate - NO CARPET), fresh paint in serene colors that mimic a spa retreat. This home has not only been meticulously maintained, but also features carefully chosen upgrades including custom decorative moldings, plantation shutters and top of the line stainless steel appliances. The layout of the house is open and bright with formal living and dining areas and a great room plan that encompasses a huge seating area and an expertly appointed kitchen. The highlights of the eat-in kitchen include granite counters, a large island and a huge pantry. The open concept living area provides ample room for entertaining. This very popular split floor plan features a private owner’s suite where you will find it impossible not to relax in your large suite featuring double sinks, his and her walk-in closets and an incredible view of your lush backyard. Two additional bedrooms are located on the opposite side of the house separated by a hall bath. The office/den is located adjacent to the great room and could double as 4th bedroom, game room, tv room or room of your choice. The covered/screened porch provides a place to relax and unwind from the stresses of the day. The OVERSIZED LOT provides the perfect setting for this incredible home with a tranquil backyard with a flagstone walkway and patio set among mature landscaping and shade provided by an oak tree – just perfect for reading a book on a lazy day. For the car enthusiast (or if you have a lot of extra stuff), parking and storage will be a breeze in your THREE CAR GARAGE, featuring beautifully finished flooring. Worry free living can be yours as practically everything is new – NEW ROOF (2024), NEW TRANE HEAT PUMP AC (2020), NEW GE DISHWASHER (2023), NEW LG REFRIGERATOR (2023), NEW LG WASHER & DRYER (2023), new ultra main surge protector, Forum Ivory Porcelain tile on lanai and front porch. The Forest Creek community is conveniently located between Sarasota and St. Pete and offers many amenities to maximize your time such as a 24 hour fitness center, and a resort style pool, spa and outdoor kitchen. Other features include a playground, basketball court, clubhouse, walking trails and a large lake where fishing is possible. Additional community amenities include nature trails, parks, a basketball court, a picnic area, a canoe and kayak livery, and dog parks. Don’t miss out on this spectacular home!
Listing Agent
COLDWELL BANKER REALTY Brokerage Phone: 941-739-6777 License #3295149 Listed on: 05/06/2025

Home Details
Home Type
- Single Family
Est. Annual Taxes
- $6,680
Year Built
- Built in 2008
Lot Details
- 0.27 Acre Lot
- North Facing Home
- Private Lot
- Level Lot
- Oak Trees
- Property is zoned PDR
HOA Fees
- $10 Monthly HOA Fees
Parking
- 3 Car Garage
Property Views
- Woods
- Garden
Home Design
- Custom Home
- Slab Foundation
- Shingle Roof
- Block Exterior
- Stucco
Interior Spaces
- 2,391 Sq Ft Home
- 1-Story Property
- Open Floorplan
- Crown Molding
- Tray Ceiling
- High Ceiling
- Ceiling Fan
- Plantation Shutters
- Sliding Doors
- Great Room
- Family Room Off Kitchen
- Combination Dining and Living Room
- Home Office
- Hurricane or Storm Shutters
Kitchen
- Range
- Recirculated Exhaust Fan
- Microwave
- Dishwasher
- Stone Countertops
- Disposal
Flooring
- Wood
- Laminate
- Ceramic Tile
Bedrooms and Bathrooms
- 3 Bedrooms
- Split Bedroom Floorplan
- En-Suite Bathroom
- Walk-In Closet
- 2 Full Bathrooms
- Private Water Closet
- Shower Only
Laundry
- Laundry Room
- Dryer
- Washer
Eco-Friendly Details
- Reclaimed Water Irrigation System
Outdoor Features
- Covered Patio or Porch
- Rain Gutters
Schools
- Annie Lucy Williams Elementary School
- Buffalo Creek Middle School
- Parrish Community High School
Utilities
- Central Air
- Heat Pump System
- Underground Utilities
- Electric Water Heater
- Cable TV Available
Listing and Financial Details
- Visit Down Payment Resource Website
- Tax Lot 93
- Assessor Parcel Number 474722479
- $3,022 per year additional tax assessments
Community Details
Overview
- Association fees include common area taxes, pool, escrow reserves fund, fidelity bond, management, private road
- C&S Community Management Services Betty Davis Association, Phone Number (941) 758-9454
- Visit Association Website
- Built by Neal
- Forest Creek Ph I & I A Subdivision, Classic Series Floorplan
- Forest Creek Community
- The community has rules related to building or community restrictions, deed restrictions, allowable golf cart usage in the community, no truck, recreational vehicles, or motorcycle parking
Recreation
- Community Basketball Court
- Community Playground
- Fitness Center
- Community Pool
- Fishing
- Dog Park
- Trails
Additional Features
- Clubhouse
- Gated Community
Map
Home Values in the Area
Average Home Value in this Area
Tax History
| Year | Tax Paid | Tax Assessment Tax Assessment Total Assessment is a certain percentage of the fair market value that is determined by local assessors to be the total taxable value of land and additions on the property. | Land | Improvement |
|---|---|---|---|---|
| 2025 | $6,623 | $300,240 | -- | -- |
| 2024 | $6,623 | $291,778 | -- | -- |
| 2023 | $6,623 | $283,280 | $0 | $0 |
| 2022 | $6,580 | $275,029 | $0 | $0 |
| 2021 | $6,317 | $267,018 | $0 | $0 |
| 2020 | $6,485 | $263,331 | $0 | $0 |
| 2019 | $6,429 | $257,411 | $0 | $0 |
| 2018 | $6,134 | $252,611 | $35,000 | $217,611 |
| 2017 | $5,771 | $240,030 | $0 | $0 |
| 2016 | $5,091 | $235,093 | $0 | $0 |
| 2015 | $5,462 | $236,778 | $0 | $0 |
| 2014 | $5,462 | $206,969 | $0 | $0 |
| 2013 | $5,115 | $195,072 | $24,900 | $170,172 |
Property History
| Date | Event | Price | Change | Sq Ft Price |
|---|---|---|---|---|
| 05/06/2025 05/06/25 | For Sale | $549,000 | +98.5% | $230 / Sq Ft |
| 08/17/2018 08/17/18 | Off Market | $276,608 | -- | -- |
| 07/31/2014 07/31/14 | Sold | $276,608 | -0.9% | $116 / Sq Ft |
| 06/16/2014 06/16/14 | Pending | -- | -- | -- |
| 03/13/2014 03/13/14 | For Sale | $279,258 | -- | $117 / Sq Ft |
Purchase History
| Date | Type | Sale Price | Title Company |
|---|---|---|---|
| Warranty Deed | $295,000 | None Available | |
| Special Warranty Deed | $276,607 | Allegiant Title Professional | |
| Quit Claim Deed | -- | Attorney |
Mortgage History
| Date | Status | Loan Amount | Loan Type |
|---|---|---|---|
| Open | $100,000 | Purchase Money Mortgage | |
| Previous Owner | $285,735 | VA |
Source: Stellar MLS
MLS Number: A4651565
APN: 4747-2247-9
- 4808 Charles Partin Dr
- 4812 Forest Creek Trail
- 11811 Fennemore Way
- 11662 Old Cypress Cove
- 11641 Old Cypress Cove
- 11790 Fennemore Way
- 4402 Natures Reach Terrace
- 4147 Kingsfield Dr
- 4565 Summerlake Cir
- 11622 Summit Rock Ct
- 4607 Summerlake Cir
- 11835 Crawford Parrish Ln
- 11822 Crawford Parrish Ln
- 11814 Colyar Ln
- 5013 119th Terrace E
- 12026 Warwick Cir
- 12219 Violet Jasper Dr
- 9216 Nautilus Run
- 12827 Lily Quartz Loop
- 9024 Barrier Coast Trail
- 4710 Forest Creek Trail
- 4905 Charles Partin Dr
- 5006 Charles Partin Dr
- 11607 Old Florida Ln
- 11753 Shirburn Cir
- 11804 Dunster Ln
- 4191 Banbury Cir
- 5412 Lexington Dr
- 4618 Deep Creek Terrace
- 3704 Wild Blossom Place
- 12352 49th St E
- 3933 Cottage Hill Ave
- 6005 113th Terrace E
- 6313 114th Dr E
- 6316 113th Terrace E
- 11076 58th Street Cir E
- 5540 105th Terrace E
- 10232 41st Ct E
- 2906 127th Place E
- 5941 106th Terrace E
