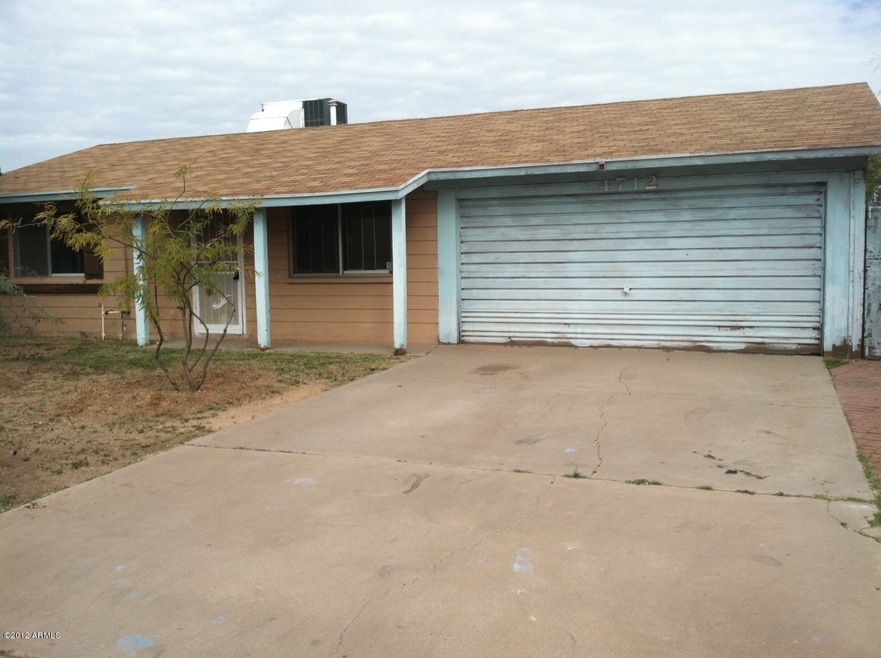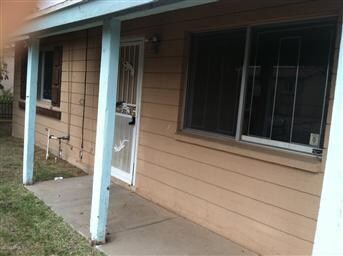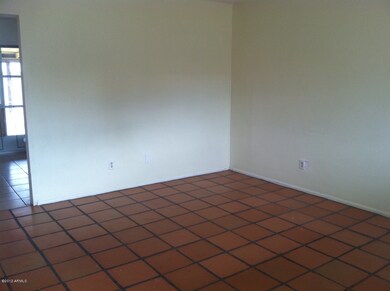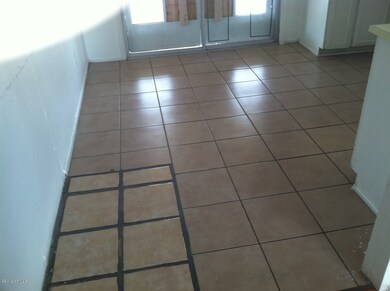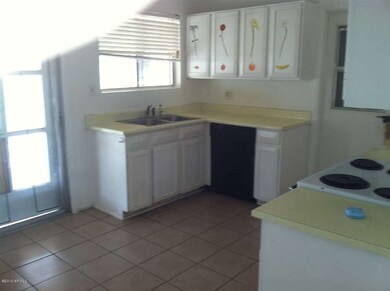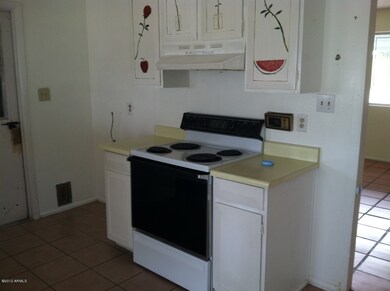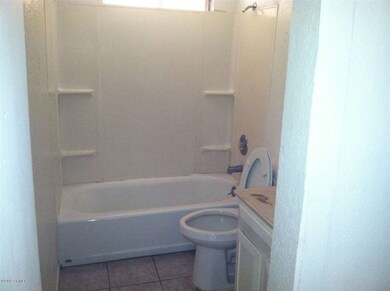
4712 E Alta Vista Rd Phoenix, AZ 85042
South Mountain NeighborhoodEstimated Value: $260,000 - $336,000
Highlights
- Ranch Style House
- Tile Flooring
- Heating Available
- Eat-In Kitchen
- Wood Fence
About This Home
As of June 2012Lender Owned property--2 Bedroom 1 Bath Property is being sold in ''As-Is'' Condition. No repairs will be completed by seller. Buyer to view property before they make an offer. This is a CASH offer only.
Last Listed By
JoAnn Ramirez
The Compass Group License #BR518990000 Listed on: 03/01/2012

Home Details
Home Type
- Single Family
Est. Annual Taxes
- $536
Year Built
- Built in 1972
Lot Details
- Wood Fence
- Block Wall Fence
Parking
- 2 Car Garage
Home Design
- Ranch Style House
- Composition Shingle Roof
- Block Exterior
Interior Spaces
- 2 Bedrooms
- 806 Sq Ft Home
- Tile Flooring
- Eat-In Kitchen
- Washer and Dryer Hookup
Schools
- Nevitt Elementary School
- Gililland Middle School
Utilities
- Refrigerated Cooling System
- Heating Available
Community Details
- $685 per year Dock Fee
- Association fees include no fees
- Located in the Woodbriar master-planned community
Ownership History
Purchase Details
Purchase Details
Home Financials for this Owner
Home Financials are based on the most recent Mortgage that was taken out on this home.Purchase Details
Purchase Details
Home Financials for this Owner
Home Financials are based on the most recent Mortgage that was taken out on this home.Purchase Details
Purchase Details
Purchase Details
Home Financials for this Owner
Home Financials are based on the most recent Mortgage that was taken out on this home.Purchase Details
Home Financials for this Owner
Home Financials are based on the most recent Mortgage that was taken out on this home.Purchase Details
Home Financials for this Owner
Home Financials are based on the most recent Mortgage that was taken out on this home.Purchase Details
Home Financials for this Owner
Home Financials are based on the most recent Mortgage that was taken out on this home.Purchase Details
Purchase Details
Similar Homes in Phoenix, AZ
Home Values in the Area
Average Home Value in this Area
Purchase History
| Date | Buyer | Sale Price | Title Company |
|---|---|---|---|
| Bustamonte Juan A | -- | None Available | |
| Bustamonte Juan | -- | Servicelink | |
| U S Bank National Association | $28,933 | None Available | |
| Hernandez Andres | $160,000 | Stewart Title & Trust Of Pho | |
| Olympic Investments Inc | $140,000 | Security Title Agency Inc | |
| Villa Real Properties Llc | -- | -- | |
| Villareal Anna | -- | -- | |
| Villareal Anna | $105,000 | -- | |
| Nbi Llc | $76,500 | -- | |
| Platinum Properties Llc | -- | -- | |
| Insogna Perry A | -- | First American Title | |
| Insogna Perry A | $65,000 | First American Title |
Mortgage History
| Date | Status | Borrower | Loan Amount |
|---|---|---|---|
| Previous Owner | Hernandez Andres | $55,000 | |
| Previous Owner | Hernandez Andres | $24,000 | |
| Previous Owner | Hernandez Andres | $128,000 | |
| Previous Owner | Villareal Anna | $94,500 | |
| Previous Owner | Villareal Anna | $94,500 | |
| Previous Owner | Platinum Properties Llc | $78,000 | |
| Previous Owner | Bullis Todd E | $47,000 |
Property History
| Date | Event | Price | Change | Sq Ft Price |
|---|---|---|---|---|
| 06/19/2012 06/19/12 | Sold | $40,000 | +0.3% | $50 / Sq Ft |
| 06/06/2012 06/06/12 | Pending | -- | -- | -- |
| 05/29/2012 05/29/12 | For Sale | $39,900 | -0.3% | $50 / Sq Ft |
| 03/31/2012 03/31/12 | Off Market | $40,000 | -- | -- |
| 03/31/2012 03/31/12 | Pending | -- | -- | -- |
| 03/01/2012 03/01/12 | For Sale | $39,900 | -- | $50 / Sq Ft |
Tax History Compared to Growth
Tax History
| Year | Tax Paid | Tax Assessment Tax Assessment Total Assessment is a certain percentage of the fair market value that is determined by local assessors to be the total taxable value of land and additions on the property. | Land | Improvement |
|---|---|---|---|---|
| 2025 | $536 | $4,929 | -- | -- |
| 2024 | $532 | $4,695 | -- | -- |
| 2023 | $532 | $20,400 | $4,080 | $16,320 |
| 2022 | $512 | $16,230 | $3,240 | $12,990 |
| 2021 | $517 | $14,660 | $2,930 | $11,730 |
| 2020 | $501 | $12,670 | $2,530 | $10,140 |
| 2019 | $491 | $10,470 | $2,090 | $8,380 |
| 2018 | $479 | $9,650 | $1,930 | $7,720 |
| 2017 | $463 | $7,780 | $1,550 | $6,230 |
| 2016 | $459 | $6,100 | $1,220 | $4,880 |
| 2015 | $431 | $5,020 | $1,000 | $4,020 |
Agents Affiliated with this Home
-

Seller's Agent in 2012
JoAnn Ramirez
The Compass Group
(602) 570-7860
-
Eli Ortiz
E
Buyer's Agent in 2012
Eli Ortiz
A.Z. & Associates Real Estate Group
(480) 392-2754
7 in this area
22 Total Sales
-
A
Buyer's Agent in 2012
Adriana Ortiz
eXp Realty
Map
Source: Arizona Regional Multiple Listing Service (ARMLS)
MLS Number: 4723277
APN: 123-17-191
- 2609 W Southern Ave Unit 214
- 2609 W Southern Ave Unit 258
- 2609 W Southern Ave Unit 152
- 2609 W Southern Ave Unit 335
- 2609 W Southern Ave Unit 117
- 2609 W Southern Ave Unit 38
- 2609 W Southern Ave Unit 353
- 2609 W Southern Ave Unit 459
- 2609 W Southern Ave Unit 406
- 2609 W Southern Ave Unit 236
- 2609 W Southern Ave Unit 125
- 2609 W Southern Ave Unit 52
- 2609 W Southern Ave Unit 187
- 2609 W Southern Ave Unit 221
- 2609 W Southern Ave Unit 333
- 4507 E Saint Catherine Ave
- 5625 S 47th St
- 2614 W Greenway Rd
- 2401 W Southern Ave Unit 470
- 2401 W Southern Ave Unit 251
- 4712 E Alta Vista Rd
- 4718 E Alta Vista Rd
- 4706 E Alta Vista Rd
- 4725 E Burgess Ln
- 4717 E Burgess Ln
- 4731 E Burgess Ln
- 4724 E Alta Vista Rd
- 4702 E Alta Vista Rd
- 4715 E Alta Vista Rd Unit 2
- 4719 E Alta Vista Rd
- 4707 E Alta Vista Rd
- 6230 S 47th Place
- 4737 E Burgess Ln
- 4725 E Alta Vista Rd
- 4730 E Alta Vista Rd
- 4701 E Alta Vista Rd
- 4660 E Alta Vista Rd
- 6224 S 47th Place
- 4741 E Burgess Ln
- 4728 E Saint Catherine Ave
