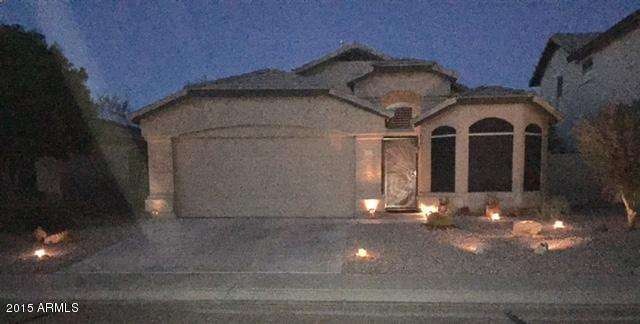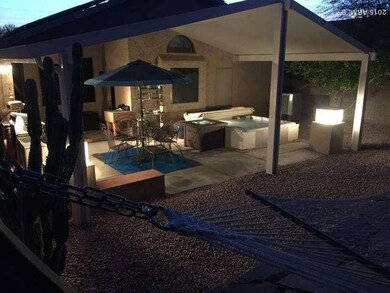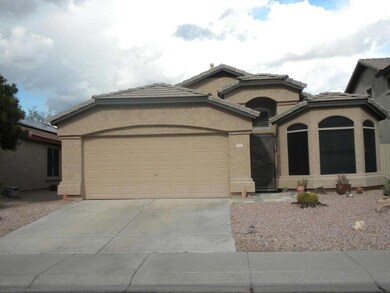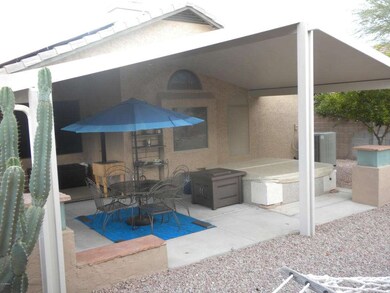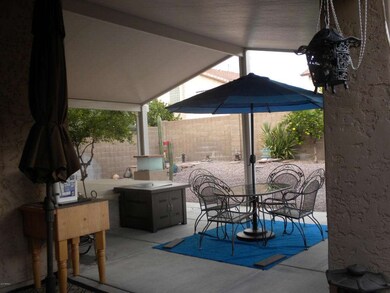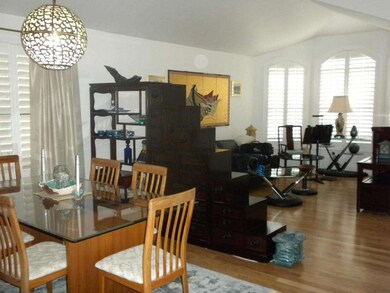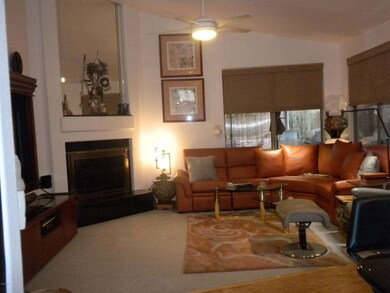
4712 E Swilling Rd Phoenix, AZ 85050
Desert Ridge NeighborhoodHighlights
- Heated Spa
- Vaulted Ceiling
- Private Yard
- Desert Trails Elementary School Rated A
- Granite Countertops
- Covered patio or porch
About This Home
As of March 2021A MUST SEE..This home pays for itself with 28 owned solar panels(Aug APS bill
$14.93).''NEST''thermostat/smoke protection system. Vaulted ceilings & fans, hardwood floors thru-out plus carpeting in bdrms,decorative security screen front door,plantation shudders(LR/Bdrms),mini blinds(kit),custom shades(FR)and sunscreens on all windows. Top of the line stainless steel appliances Jenn-air & Bosch plus stainless back splash, granite counter tops and custom oversized island. Partial master cedar closet with wall safe. Naval orange & Mexican lime trees. Partial in ground Jacuzzi on enlarged patio under custom 16'x 26' maintenance free powder coated metal patio cover. Sony 60'' diagonal big screen TV ONLY stays with home.Desert Ridge Mall, Marriot and Wildfire Golf Course within walking distance
Last Agent to Sell the Property
Susan Crotty
Realty ONE Group License #SA516341000 Listed on: 11/01/2015
Home Details
Home Type
- Single Family
Est. Annual Taxes
- $2,083
Year Built
- Built in 1996
Lot Details
- 5,071 Sq Ft Lot
- Desert faces the front and back of the property
- Block Wall Fence
- Front and Back Yard Sprinklers
- Sprinklers on Timer
- Private Yard
HOA Fees
- $31 Monthly HOA Fees
Parking
- 2 Car Detached Garage
- Garage Door Opener
Home Design
- Wood Frame Construction
- Tile Roof
- Stucco
Interior Spaces
- 1,663 Sq Ft Home
- 1-Story Property
- Vaulted Ceiling
- Gas Fireplace
- Family Room with Fireplace
Kitchen
- Eat-In Kitchen
- Breakfast Bar
- Kitchen Island
- Granite Countertops
Bedrooms and Bathrooms
- 3 Bedrooms
- Primary Bathroom is a Full Bathroom
- 2 Bathrooms
- Dual Vanity Sinks in Primary Bathroom
- Easy To Use Faucet Levers
- Bathtub With Separate Shower Stall
Accessible Home Design
- Accessible Hallway
- No Interior Steps
Pool
- Heated Spa
- Above Ground Spa
Outdoor Features
- Covered patio or porch
Schools
- Desert Trails Elementary School
- Explorer Middle School
- Pinnacle High School
Utilities
- Refrigerated Cooling System
- Heating System Uses Natural Gas
- Water Filtration System
- Water Softener
- High Speed Internet
- Cable TV Available
Community Details
- Association fees include ground maintenance
- First Service Reside Association, Phone Number (480) 551-4300
- Built by Continental
- Desert Ridge Parcel 7.4 Subdivision
Listing and Financial Details
- Tax Lot 402
- Assessor Parcel Number 212-32-639
Ownership History
Purchase Details
Home Financials for this Owner
Home Financials are based on the most recent Mortgage that was taken out on this home.Purchase Details
Home Financials for this Owner
Home Financials are based on the most recent Mortgage that was taken out on this home.Purchase Details
Home Financials for this Owner
Home Financials are based on the most recent Mortgage that was taken out on this home.Purchase Details
Home Financials for this Owner
Home Financials are based on the most recent Mortgage that was taken out on this home.Purchase Details
Home Financials for this Owner
Home Financials are based on the most recent Mortgage that was taken out on this home.Similar Homes in the area
Home Values in the Area
Average Home Value in this Area
Purchase History
| Date | Type | Sale Price | Title Company |
|---|---|---|---|
| Warranty Deed | $440,000 | First American Title Ins Co | |
| Warranty Deed | $330,000 | Clear Title Agency Of Az Llc | |
| Warranty Deed | $228,000 | Transnation Title Ins Co | |
| Corporate Deed | $128,358 | First American Title | |
| Corporate Deed | -- | First American Title |
Mortgage History
| Date | Status | Loan Amount | Loan Type |
|---|---|---|---|
| Previous Owner | $305,000 | New Conventional | |
| Previous Owner | $313,500 | New Conventional | |
| Previous Owner | $182,400 | New Conventional | |
| Previous Owner | $145,000 | Unknown | |
| Previous Owner | $121,900 | New Conventional |
Property History
| Date | Event | Price | Change | Sq Ft Price |
|---|---|---|---|---|
| 05/09/2025 05/09/25 | Rented | $2,995 | 0.0% | -- |
| 04/09/2025 04/09/25 | Price Changed | $2,995 | -7.8% | $2 / Sq Ft |
| 03/10/2025 03/10/25 | For Rent | $3,250 | +9.2% | -- |
| 04/01/2023 04/01/23 | Rented | $2,975 | 0.0% | -- |
| 02/21/2023 02/21/23 | For Rent | $2,975 | 0.0% | -- |
| 03/19/2021 03/19/21 | Sold | $440,000 | 0.0% | $265 / Sq Ft |
| 02/20/2021 02/20/21 | Pending | -- | -- | -- |
| 02/12/2021 02/12/21 | For Sale | $440,000 | 0.0% | $265 / Sq Ft |
| 03/13/2020 03/13/20 | Rented | $2,195 | 0.0% | -- |
| 02/28/2020 02/28/20 | Under Contract | -- | -- | -- |
| 02/17/2020 02/17/20 | Price Changed | $2,195 | -8.4% | $1 / Sq Ft |
| 02/10/2020 02/10/20 | For Rent | $2,395 | 0.0% | -- |
| 12/17/2015 12/17/15 | Sold | $330,000 | 0.0% | $198 / Sq Ft |
| 11/05/2015 11/05/15 | Pending | -- | -- | -- |
| 11/01/2015 11/01/15 | For Sale | $330,000 | -- | $198 / Sq Ft |
Tax History Compared to Growth
Tax History
| Year | Tax Paid | Tax Assessment Tax Assessment Total Assessment is a certain percentage of the fair market value that is determined by local assessors to be the total taxable value of land and additions on the property. | Land | Improvement |
|---|---|---|---|---|
| 2025 | $2,439 | $30,786 | -- | -- |
| 2024 | $3,000 | $29,320 | -- | -- |
| 2023 | $3,000 | $40,820 | $8,160 | $32,660 |
| 2022 | $2,970 | $31,920 | $6,380 | $25,540 |
| 2021 | $2,979 | $29,650 | $5,930 | $23,720 |
| 2020 | $2,469 | $28,060 | $5,610 | $22,450 |
| 2019 | $2,480 | $26,510 | $5,300 | $21,210 |
| 2018 | $2,389 | $25,410 | $5,080 | $20,330 |
| 2017 | $2,282 | $24,600 | $4,920 | $19,680 |
| 2016 | $2,246 | $24,120 | $4,820 | $19,300 |
| 2015 | $2,083 | $22,610 | $4,520 | $18,090 |
Agents Affiliated with this Home
-
Rick Harris

Seller's Agent in 2025
Rick Harris
Realty Executives
(602) 363-5663
1 in this area
51 Total Sales
-
Stephanie Clark
S
Buyer's Agent in 2025
Stephanie Clark
Coldwell Banker Realty
(623) 344-4000
29 Total Sales
-
Susanne Patterson

Buyer's Agent in 2023
Susanne Patterson
Rev Residential Brokerage
(602) 284-8123
70 Total Sales
-
Michelle DiVita

Seller's Agent in 2021
Michelle DiVita
Realty Executives
(480) 518-4936
2 in this area
18 Total Sales
-
S
Seller's Agent in 2020
Stacia Palafox
Real Property Management - Phoenix Metro
-
S
Seller's Agent in 2015
Susan Crotty
Realty One Group
Map
Source: Arizona Regional Multiple Listing Service (ARMLS)
MLS Number: 5356617
APN: 212-32-639
- 21665 N 47th Place
- 4605 E Swilling Rd
- 4704 E Melinda Ln
- 4632 E Melinda Ln
- 21640 N 48th St
- 21632 N 48th St
- 21621 N 48th Place
- 22026 N 44th Place
- 4623 E Lone Cactus Dr
- 4506 E Lone Cactus Dr
- 4410 E Robin Ln
- 4350 E Gatewood Dr
- 4834 E Robin Ln
- 4350 E Abraham Ln
- 22232 N 48th St
- 4511 E Kirkland Rd
- 22236 N 48th St
- 4409 E Kirkland Rd
- 4301 E Abraham Ln
- 5014 E Kirkland Rd
