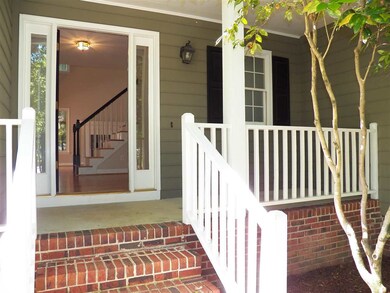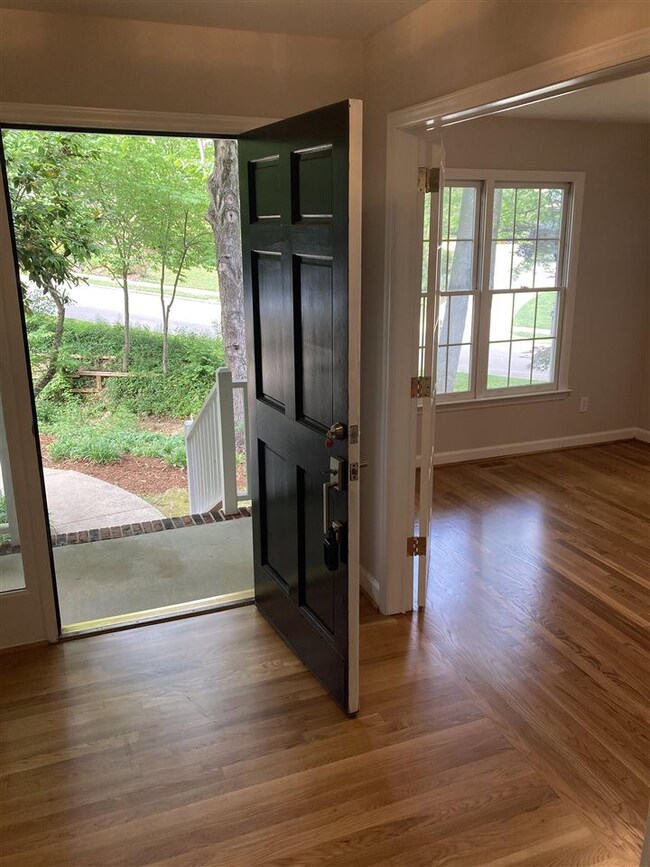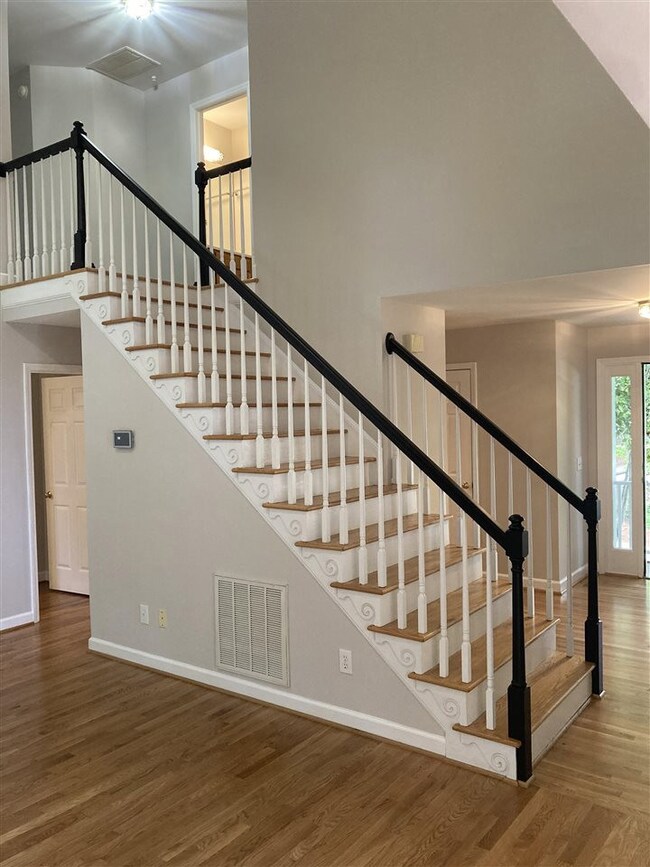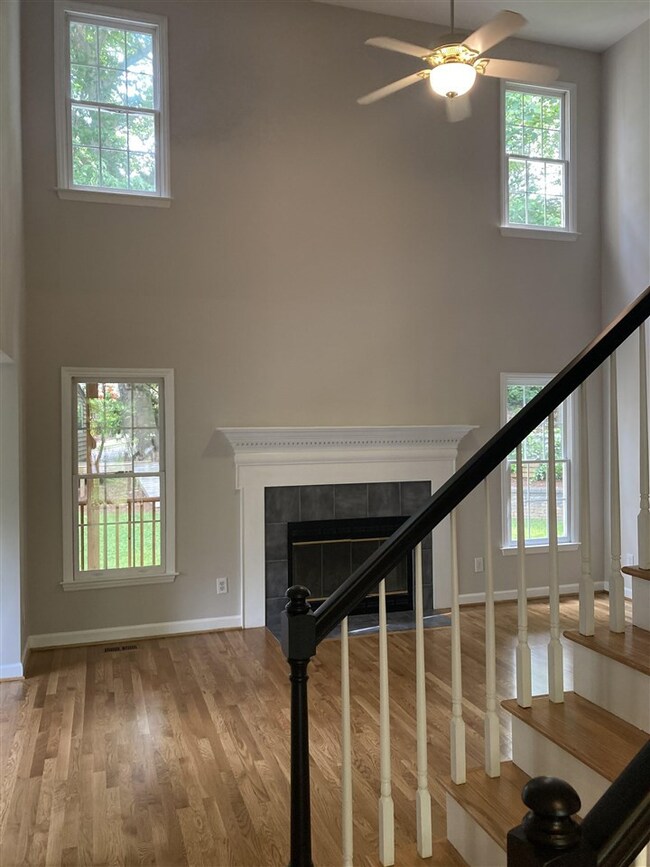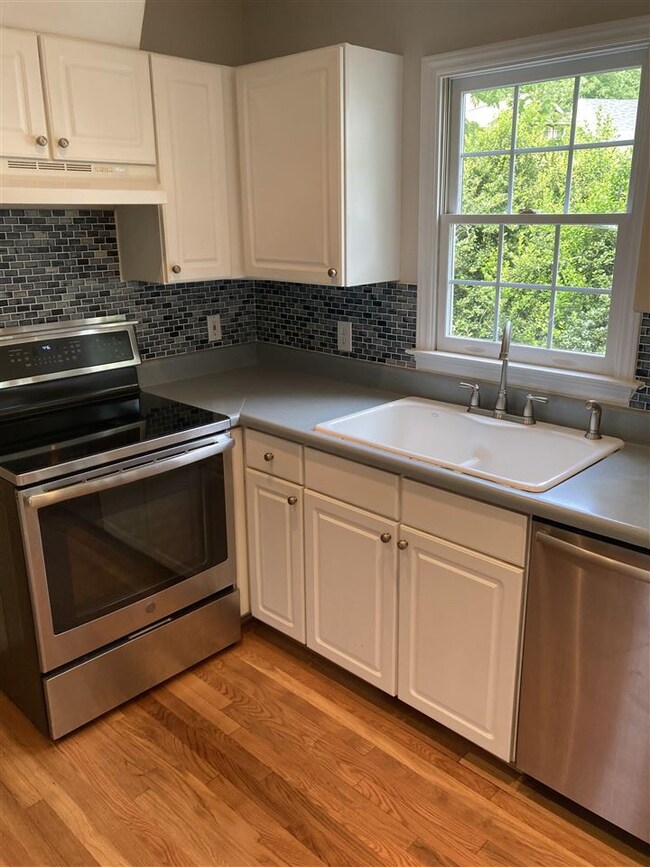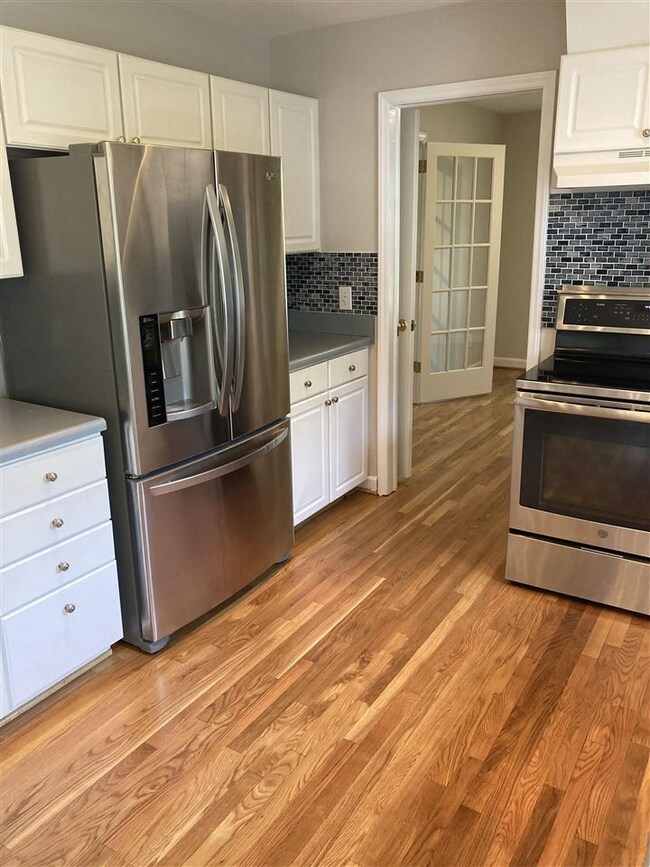
4713 Little Falls Dr Raleigh, NC 27609
North Hills NeighborhoodHighlights
- Tennis Courts
- Wooded Lot
- Wood Flooring
- Douglas Elementary Rated A-
- Transitional Architecture
- Main Floor Primary Bedroom
About This Home
As of July 2025Rare opportunity to live next to Lakemont Swim and Tennis Club. Updated transitional with new paint and freshly refinished hardwoods. Updates include new HVAC, roof 3 years, Rinnai gas water heater. Two story family room w/ wood burning fp, awesome screened porch off sunny kitchen/ breakfast nook. Large bonus room (former garage) w/ 11' ceiling. Green roof over screened porch over looks amazing backyard w/ chicken coop, storage/ playhouse and flat green lawn. Driveway over small creek and lots of trees!
Home Details
Home Type
- Single Family
Est. Annual Taxes
- $3,632
Year Built
- Built in 1994
Lot Details
- 0.25 Acre Lot
- Fenced Yard
- Wooded Lot
Parking
- Private Driveway
Home Design
- Transitional Architecture
- Masonite
Interior Spaces
- 2,531 Sq Ft Home
- 2-Story Property
- Smooth Ceilings
- High Ceiling
- Wood Burning Fireplace
- Insulated Windows
- Entrance Foyer
- Family Room with Fireplace
- Breakfast Room
- Dining Room
- Home Office
- Bonus Room
- Screened Porch
- Utility Room
- Crawl Space
Kitchen
- Eat-In Kitchen
- Induction Cooktop
- Dishwasher
Flooring
- Wood
- Cork
- Ceramic Tile
Bedrooms and Bathrooms
- 4 Bedrooms
- Primary Bedroom on Main
- Walk-In Closet
- In-Law or Guest Suite
- Soaking Tub
- Walk-in Shower
Laundry
- Laundry Room
- Laundry on main level
Outdoor Features
- Saltwater Pool
- Tennis Courts
- Separate Outdoor Workshop
- Outbuilding
- Rain Gutters
Schools
- Douglas Elementary School
- Carroll Middle School
- Sanderson High School
Utilities
- Forced Air Heating and Cooling System
- Heating System Uses Natural Gas
- Tankless Water Heater
- Gas Water Heater
Community Details
Overview
- No Home Owners Association
- Association fees include unknown
- The Cascades Subdivision
Recreation
- Community Pool
- Trails
Ownership History
Purchase Details
Home Financials for this Owner
Home Financials are based on the most recent Mortgage that was taken out on this home.Purchase Details
Home Financials for this Owner
Home Financials are based on the most recent Mortgage that was taken out on this home.Purchase Details
Similar Homes in Raleigh, NC
Home Values in the Area
Average Home Value in this Area
Purchase History
| Date | Type | Sale Price | Title Company |
|---|---|---|---|
| Warranty Deed | $710,000 | None Listed On Document | |
| Warranty Deed | $710,000 | None Listed On Document | |
| Warranty Deed | $590,000 | None Available | |
| Deed | $168,000 | -- |
Mortgage History
| Date | Status | Loan Amount | Loan Type |
|---|---|---|---|
| Open | $500,000 | New Conventional | |
| Closed | $500,000 | New Conventional | |
| Previous Owner | $380,000 | New Conventional | |
| Previous Owner | $200,000 | Credit Line Revolving | |
| Previous Owner | $210,000 | Unknown | |
| Previous Owner | $100,000 | Credit Line Revolving |
Property History
| Date | Event | Price | Change | Sq Ft Price |
|---|---|---|---|---|
| 07/15/2025 07/15/25 | Sold | $710,000 | +2.9% | $290 / Sq Ft |
| 05/12/2025 05/12/25 | Pending | -- | -- | -- |
| 05/09/2025 05/09/25 | For Sale | $690,000 | +16.9% | $281 / Sq Ft |
| 12/15/2023 12/15/23 | Off Market | $590,000 | -- | -- |
| 06/18/2021 06/18/21 | Sold | $590,000 | -1.5% | $233 / Sq Ft |
| 05/18/2021 05/18/21 | Pending | -- | -- | -- |
| 05/13/2021 05/13/21 | For Sale | $599,000 | -- | $237 / Sq Ft |
Tax History Compared to Growth
Tax History
| Year | Tax Paid | Tax Assessment Tax Assessment Total Assessment is a certain percentage of the fair market value that is determined by local assessors to be the total taxable value of land and additions on the property. | Land | Improvement |
|---|---|---|---|---|
| 2024 | $5,486 | $629,409 | $210,000 | $419,409 |
| 2023 | $4,141 | $378,101 | $120,000 | $258,101 |
| 2022 | $3,848 | $378,101 | $120,000 | $258,101 |
| 2021 | $3,699 | $378,101 | $120,000 | $258,101 |
| 2020 | $3,632 | $378,101 | $120,000 | $258,101 |
| 2019 | $3,461 | $296,880 | $96,000 | $200,880 |
| 2018 | $0 | $296,880 | $96,000 | $200,880 |
| 2017 | $0 | $296,880 | $96,000 | $200,880 |
| 2016 | $3,045 | $296,880 | $96,000 | $200,880 |
| 2015 | -- | $300,930 | $100,000 | $200,930 |
| 2014 | -- | $300,930 | $100,000 | $200,930 |
Agents Affiliated with this Home
-

Seller's Agent in 2025
Ashley Rummage
Compass -- Raleigh
(919) 208-0330
4 in this area
41 Total Sales
-

Buyer's Agent in 2025
Courtney Whalen
Compass -- Raleigh
(919) 744-6442
5 in this area
144 Total Sales
-

Seller's Agent in 2021
Tom Fanjoy
Fanjoy Real Estate
(919) 971-2844
8 in this area
59 Total Sales
-

Buyer's Agent in 2021
Deborah Nance
Pittman & Associates
(919) 624-5555
1 in this area
40 Total Sales
Map
Source: Doorify MLS
MLS Number: 2383705
APN: 1706.16-82-9651-000
- 4800 Lakemont Dr
- 4500 Latimer Rd
- 4906 Lakemont Dr
- 405 Latimer Rd
- 4600 Huntington Ct
- 5012 Skidmore St
- 205 Northfield Dr
- 5208 Knollwood Rd
- 4308 Windsor Place
- 4305 Windsor Place
- 4812 Latimer Rd
- 4329 Lambeth Dr
- 4523 Revere Dr
- 214 Reynolds Rd
- 4921 Sweetbriar Dr
- 4218 Lambeth Dr
- 4909 Baylor Ct
- 108 Northbrook Dr Unit 203
- 116 Northbrook Dr Unit 303
- 116 Northbrook Dr Unit 105

