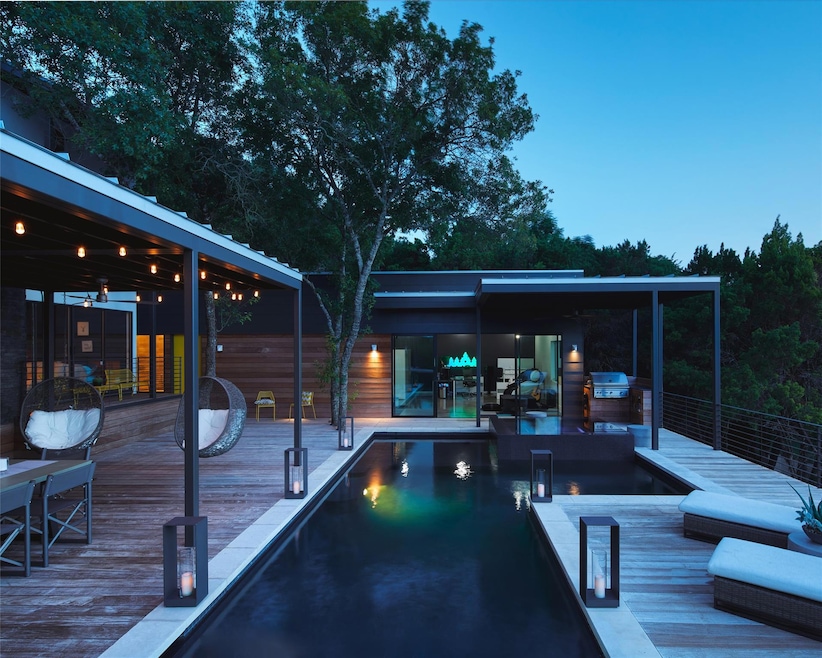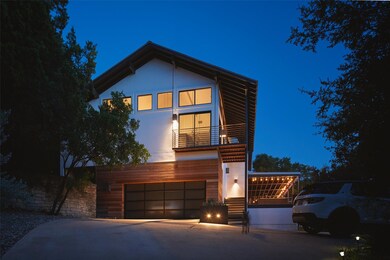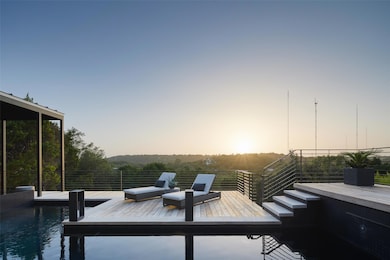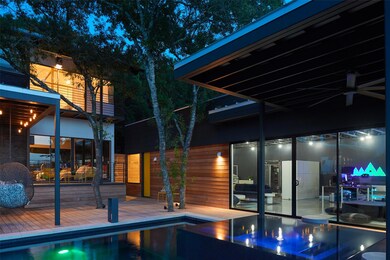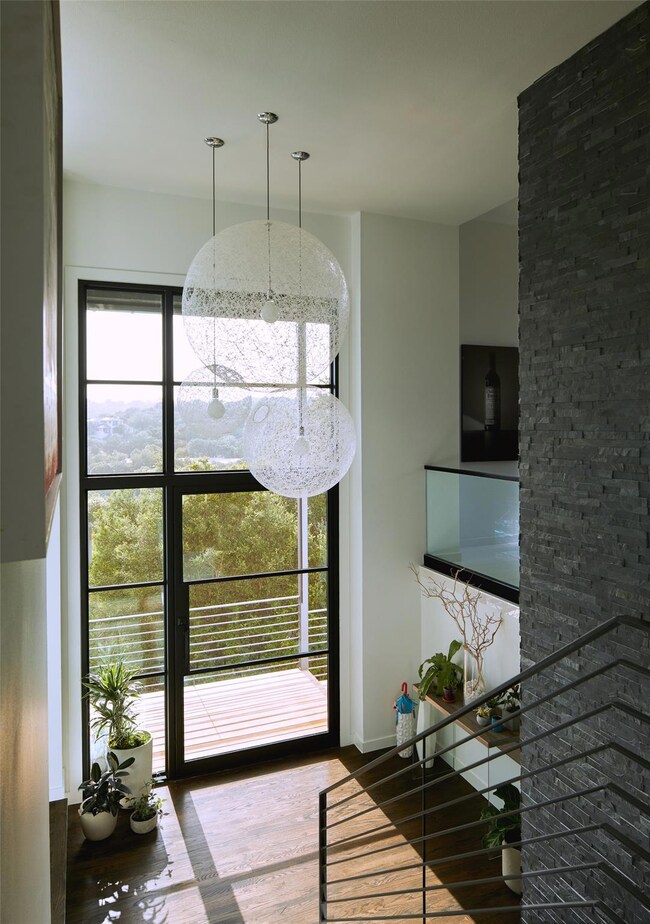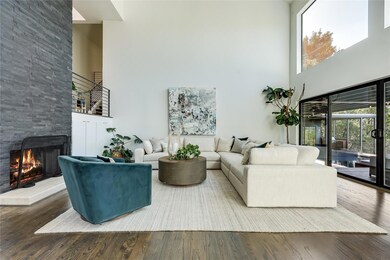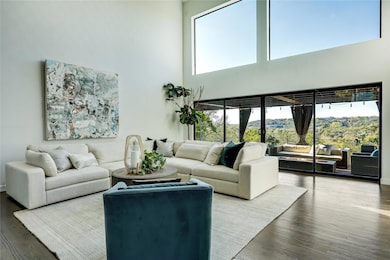4713 Via Media Austin, TX 78746
Westlake NeighborhoodEstimated payment $19,997/month
Highlights
- Guest House
- Outdoor Pool
- View of Hills
- Eanes Elementary School Rated A+
- Built-In Refrigerator
- Wolf Appliances
About This Home
Set high in the hills of Westlake, 4713 Via Media is an exquisite blend of architectural integrity and contemporary sophistication. Originally envisioned by esteemed architect Alan Taniguchi and thoughtfully reimagined and expanded in 2018 by Matt Fajkus Architecture, Risher Martin Fine Homes, and Michelle Tumlin Design, the residence captures the essence of modern Austin living—where panoramic Hill Country vistas, natural materials, and thoughtful design converge in perfect harmony. Every room opens gracefully to the outdoors, inviting light and landscape into daily life through walls of glass and a series of private decks and patios. Smooth white stucco, rich wood accents, and honed stone surfaces create a serene, enduring palette that complements the surrounding hills. The kitchen serves as the heart of the home, appointed with custom walnut cabinetry, a waterfall-edge island, and Wolf appliances—designed for both everyday comfort and elevated entertaining. A detached studio extends the home’s architectural rhythm, offering flexible space for creative pursuits or guests. The courtyard, anchored by a shimmering pool and spa, is framed by covered patios and native landscape, creating a resort-like sanctuary just minutes from downtown Austin. Blending craftsmanship, warmth, and connection to its natural surroundings, this Westlake residence embodies the enduring beauty of refined Austin living.
Listing Agent
Moreland Properties Brokerage Phone: (512) 480-0848 License #0699040 Listed on: 11/19/2025

Open House Schedule
-
Sunday, November 23, 20251:00 to 3:00 pm11/23/2025 1:00:00 PM +00:0011/23/2025 3:00:00 PM +00:00Add to Calendar
Home Details
Home Type
- Single Family
Est. Annual Taxes
- $37,568
Year Built
- Built in 1996
Lot Details
- 0.76 Acre Lot
- Northwest Facing Home
- Back Yard Fenced
- Sprinkler System
- Wooded Lot
Parking
- 2 Car Attached Garage
- Driveway
- Additional Parking
Home Design
- Slab Foundation
- Metal Roof
- Stucco
Interior Spaces
- 4,519 Sq Ft Home
- 2-Story Property
- Bookcases
- Bar Fridge
- Ceiling Fan
- Skylights
- Living Room with Fireplace
- Multiple Living Areas
- Views of Hills
Kitchen
- Breakfast Bar
- Built-In Oven
- Built-In Refrigerator
- Dishwasher
- Wolf Appliances
- Kitchen Island
Flooring
- Wood
- Tile
Bedrooms and Bathrooms
- 3 Bedrooms
- Walk-In Closet
- Double Vanity
Outdoor Features
- Outdoor Pool
- Balcony
- Deck
- Covered Patio or Porch
- Outdoor Grill
Additional Homes
- Guest House
Schools
- Eanes Elementary School
- Hill Country Middle School
- Westlake High School
Utilities
- Central Heating and Cooling System
- Septic Tank
Listing and Financial Details
- Assessor Parcel Number 01231101020000
Community Details
Overview
- No Home Owners Association
- Westlake Highlands Sec 06 Subdivision
Recreation
- Trails
Map
Home Values in the Area
Average Home Value in this Area
Tax History
| Year | Tax Paid | Tax Assessment Tax Assessment Total Assessment is a certain percentage of the fair market value that is determined by local assessors to be the total taxable value of land and additions on the property. | Land | Improvement |
|---|---|---|---|---|
| 2025 | $31,165 | $2,555,090 | -- | -- |
| 2023 | $27,788 | $2,125,452 | $0 | $0 |
| 2022 | $28,161 | $1,932,229 | $0 | $0 |
| 2021 | $31,029 | $1,756,572 | $776,250 | $1,233,594 |
| 2020 | $28,248 | $1,596,884 | $776,250 | $820,634 |
| 2018 | $24,591 | $1,331,782 | $776,250 | $896,724 |
| 2017 | $20,359 | $1,102,555 | $637,500 | $465,055 |
| 2016 | $20,882 | $1,130,867 | $637,500 | $493,367 |
| 2015 | $16,390 | $1,022,234 | $525,000 | $555,825 |
| 2014 | $16,390 | $929,304 | $0 | $0 |
Property History
| Date | Event | Price | List to Sale | Price per Sq Ft | Prior Sale |
|---|---|---|---|---|---|
| 11/19/2025 11/19/25 | For Sale | $3,200,000 | +173.7% | $708 / Sq Ft | |
| 10/20/2015 10/20/15 | Sold | -- | -- | -- | View Prior Sale |
| 09/08/2015 09/08/15 | Pending | -- | -- | -- | |
| 07/14/2015 07/14/15 | For Sale | $1,169,000 | -- | $346 / Sq Ft |
Purchase History
| Date | Type | Sale Price | Title Company |
|---|---|---|---|
| Vendors Lien | -- | Attorney | |
| Vendors Lien | -- | Chicago Title Insurance Co | |
| Warranty Deed | -- | Chicago Title Co | |
| Warranty Deed | -- | -- | |
| Warranty Deed | -- | -- |
Mortgage History
| Date | Status | Loan Amount | Loan Type |
|---|---|---|---|
| Open | $350,000 | Adjustable Rate Mortgage/ARM | |
| Previous Owner | $322,000 | Purchase Money Mortgage | |
| Previous Owner | $305,600 | Purchase Money Mortgage | |
| Previous Owner | $175,000 | No Value Available |
Source: Unlock MLS (Austin Board of REALTORS®)
MLS Number: 9536454
APN: 121810
- 2310 Camino Alto
- 2404 Camino Alto
- 2701 Toro Canyon Rd Unit B
- 2701 Toro Canyon Rd Unit C
- 2507 Camino Alto
- 2419 Trail of the Madrones
- 2102 N Oak Canyon Rd
- 2308 Matador Cir
- 4207 Bennedict Ln
- 3208 Rain Dance Cove
- 903 the High Rd
- 1710 Mount Larson Rd
- 907 the High Rd
- 1 Shadybrook Cove
- 1106 the High Rd
- 1601 Wild Basin Ledge
- 804 Canyon Creek Dr
- 4812 Mantle Dr
- 1501 Ridgecrest Dr
- 2705 Island Ledge Cove
- 2308 Matador Cir
- 2711 Trail of Madrones
- 1710 Mount Larson Rd
- 5215 Buckman Mountain Rd
- 5304 Scenic View Dr
- 2106 Rue de St Germaine
- 1612 the High Rd
- 1937 Rue de St Tropez Unit 9
- 1302 Wild Basin Ledge
- 5305 Cuesta Verde
- 1712 Lakeshore Dr Unit B
- 1712 Lakeshore Dr Unit A
- 3705 Gilbert St Unit B
- 2800 Waymaker Way Unit 63
- 5509 Cuesta Verde
- 3510 Native Dancer Cove
- 1501 Rockmoor Ave
- 48 Woodstone Square
- 6104 Nashua Ct
- 11203 Sisquoc Formation View Unit LEFT ROOM
