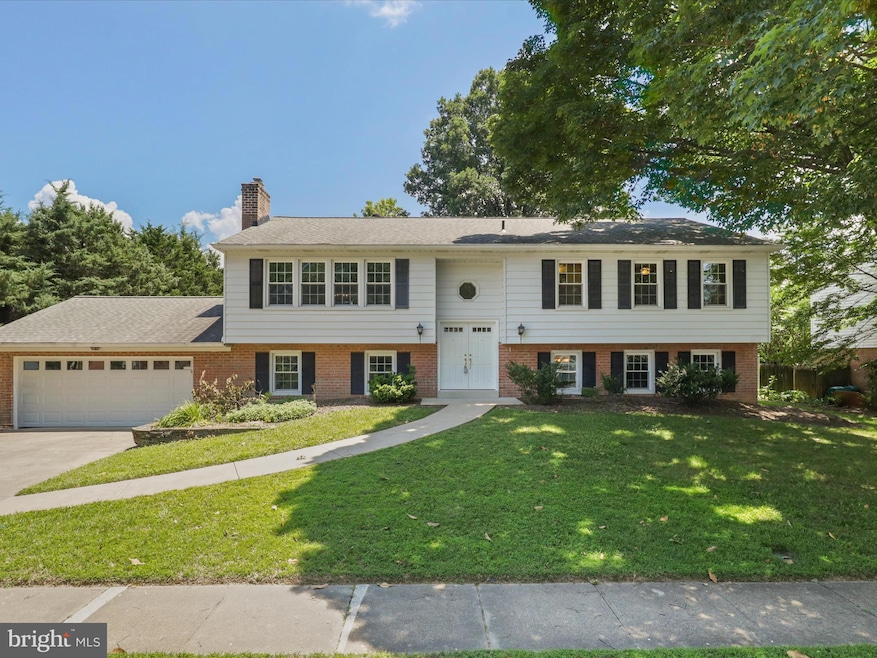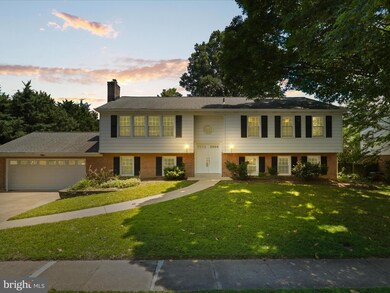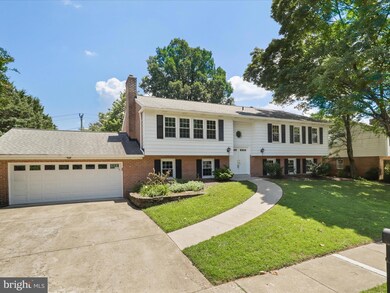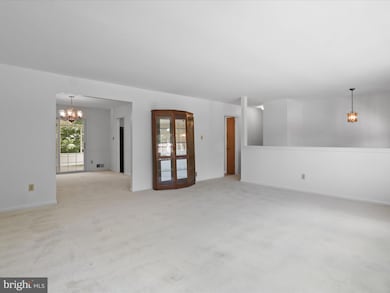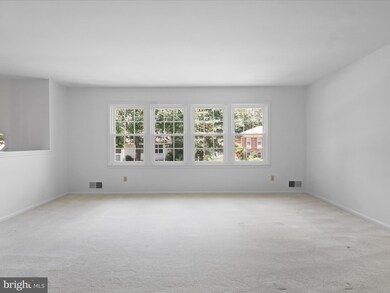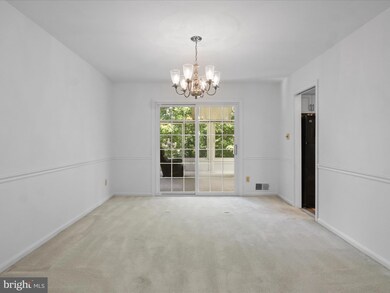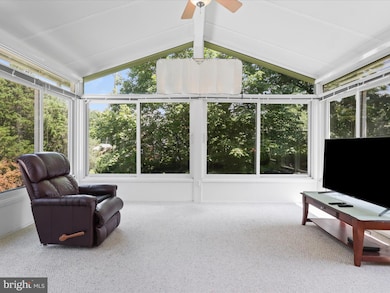
4714 38th Place N Arlington, VA 22207
Golf Club Manor NeighborhoodHighlights
- Second Kitchen
- Colonial Architecture
- 1 Fireplace
- Jamestown Elementary School Rated A
- Premium Lot
- No HOA
About This Home
As of July 2025Welcome to this spacious 5-bedroom, 3-bath home nestled on a quiet cul-de-sac in Arlington’s sought-after Golf Club Manor neighborhood. Situated on over a 1⁄4-acre flat lot, this beautifully maintained home offers over 3,000 square feet of comfortable living space with room for everyone.
Enjoy an updated kitchen with modern finishes and a brand new primary bath that adds a touch of luxury to your everyday routine. The light-filled sunroom addition off the dining room is perfect for morning coffee or casual entertaining, while picturesque views from newer windows bring in abundant natural light throughout the home.
Upstairs features generously sized bedrooms, offering flexibility for families, guests, or home offices. The walk-out lower level boasts a spacious recreation room with a gas fireplace, a full second kitchen, and two additional bedrooms—ideal for an in-law or nanny suite.
An oversized 2-car garage provides ample storage and convenience. All this in a prime North Arlington location—just minutes to Chain Bridge, GW Parkway, DC, and Tyson’s. Enjoy top-rated Arlington schools, nearby parks, and the charm of a well-established neighborhood with unbeatable access to everything.
Don’t miss this rare opportunity in Golf Club Manor!
Home Details
Home Type
- Single Family
Est. Annual Taxes
- $12,319
Year Built
- Built in 1974
Lot Details
- 0.26 Acre Lot
- Landscaped
- No Through Street
- Premium Lot
- Property is in very good condition
- Property is zoned R-10
Parking
- 2 Car Direct Access Garage
- Oversized Parking
- Front Facing Garage
- Garage Door Opener
- Driveway
Home Design
- Colonial Architecture
- Brick Exterior Construction
- Vinyl Siding
- Concrete Perimeter Foundation
Interior Spaces
- 2,816 Sq Ft Home
- Property has 2 Levels
- 1 Fireplace
Kitchen
- Second Kitchen
- Electric Oven or Range
- Stove
- Dishwasher
- Disposal
Bedrooms and Bathrooms
Laundry
- Dryer
- Washer
Finished Basement
- Heated Basement
- Walk-Out Basement
- Connecting Stairway
- Interior and Exterior Basement Entry
- Garage Access
- Laundry in Basement
- Basement Windows
Outdoor Features
- Patio
Schools
- Jamestown Elementary School
- Williamsburg Middle School
- Yorktown High School
Utilities
- Forced Air Heating and Cooling System
- Natural Gas Water Heater
Community Details
- No Home Owners Association
- Golf Club Manor Subdivision
Listing and Financial Details
- Tax Lot 9
- Assessor Parcel Number 03-071-040
Ownership History
Purchase Details
Similar Homes in Arlington, VA
Home Values in the Area
Average Home Value in this Area
Purchase History
| Date | Type | Sale Price | Title Company |
|---|---|---|---|
| Deed | -- | Kelley Kevin J | |
| Deed | $27,000 | None Listed On Document | |
| Deed Of Distribution | -- | Kevin J Kelley Pc |
Mortgage History
| Date | Status | Loan Amount | Loan Type |
|---|---|---|---|
| Previous Owner | $58,000 | Credit Line Revolving | |
| Previous Owner | $48,000 | Unknown |
Property History
| Date | Event | Price | Change | Sq Ft Price |
|---|---|---|---|---|
| 07/24/2025 07/24/25 | Sold | $1,299,900 | 0.0% | $462 / Sq Ft |
| 07/06/2025 07/06/25 | Pending | -- | -- | -- |
| 06/27/2025 06/27/25 | For Sale | $1,299,900 | 0.0% | $462 / Sq Ft |
| 06/26/2025 06/26/25 | Price Changed | $1,299,900 | -- | $462 / Sq Ft |
Tax History Compared to Growth
Tax History
| Year | Tax Paid | Tax Assessment Tax Assessment Total Assessment is a certain percentage of the fair market value that is determined by local assessors to be the total taxable value of land and additions on the property. | Land | Improvement |
|---|---|---|---|---|
| 2025 | $12,873 | $1,246,200 | $884,800 | $361,400 |
| 2024 | $12,319 | $1,192,500 | $864,800 | $327,700 |
| 2023 | $11,527 | $1,119,100 | $844,800 | $274,300 |
| 2022 | $10,857 | $1,054,100 | $779,800 | $274,300 |
| 2021 | $10,251 | $995,200 | $719,000 | $276,200 |
| 2020 | $9,930 | $967,800 | $704,000 | $263,800 |
| 2019 | $9,678 | $943,300 | $691,900 | $251,400 |
| 2018 | $9,711 | $965,300 | $681,800 | $283,500 |
| 2017 | $8,948 | $889,500 | $606,000 | $283,500 |
| 2016 | $8,815 | $889,500 | $606,000 | $283,500 |
| 2015 | $8,493 | $852,700 | $575,700 | $277,000 |
| 2014 | $8,191 | $822,400 | $545,400 | $277,000 |
Agents Affiliated with this Home
-
Feven Woldu

Seller's Agent in 2025
Feven Woldu
RE/MAX
(703) 508-9454
1 in this area
128 Total Sales
-
Katie Stowe

Buyer's Agent in 2025
Katie Stowe
McEnearney Associates
(703) 991-9766
1 in this area
45 Total Sales
Map
Source: Bright MLS
MLS Number: VAAR2059830
APN: 03-071-040
- 3725 N Delaware St
- 3815 N Abingdon St
- 3612 N Glebe Rd
- 3614 N Abingdon St
- 3609 N Abingdon St
- 4911 37th St N
- 5018 36th St N
- 4763 Williamsburg Blvd
- 1742 Atoga Ave
- 4508 41st St N
- 3941 N Glebe Rd
- 3722 N Wakefield St
- 6013 Woodland Terrace
- 6015 Woodland Terrace
- 1803 Dumbarton St
- 1806 Dumbarton St
- 3556 N Valley St
- 4740 34th Rd N
- 6018 Woodland Terrace
- 3946 N Dumbarton St
