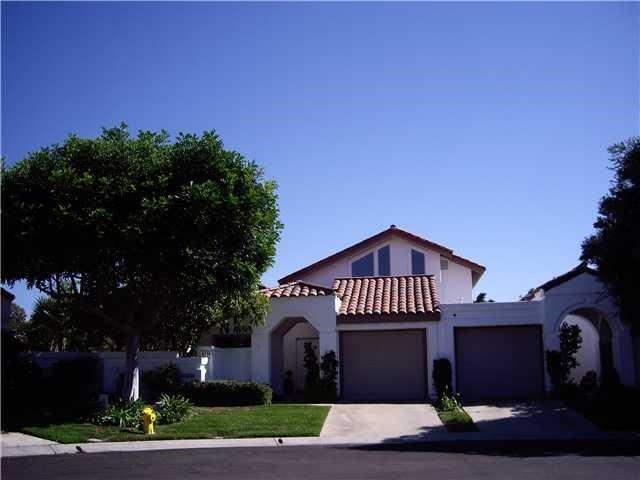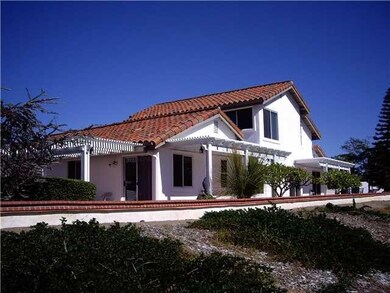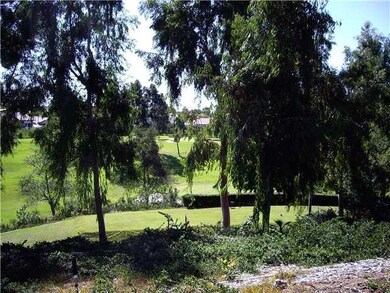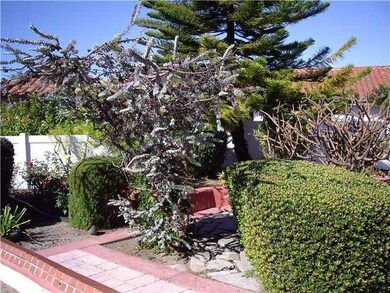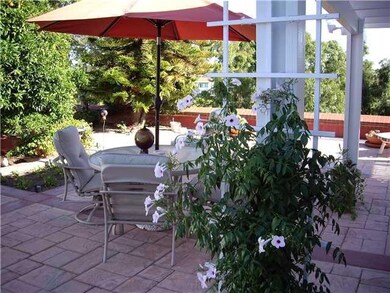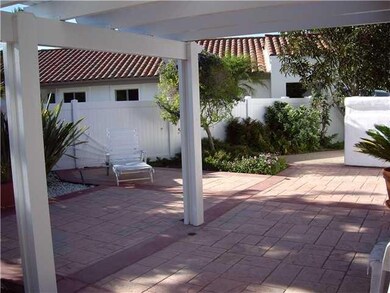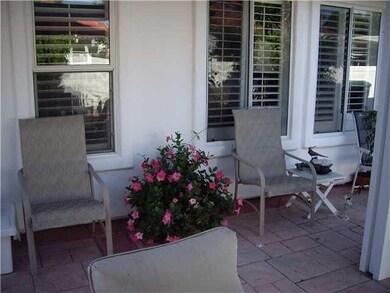
4714 Adra Way Oceanside, CA 92056
Ocean Hills NeighborhoodEstimated Value: $1,246,531 - $1,399,000
Highlights
- In Ground Pool
- Panoramic View
- Wood Flooring
- Senior Community
- Gated Community
- Main Floor Bedroom
About This Home
As of March 2013Price reduced by $30,000. Panoramic golf course views from one of a kind,55+ community.4B/4 -1 bedroom utilized as a study upstairs. 2 lg. bedrooms entry level. 2nd security system added and is owned & tras.w/home. Garden features 4 new vinyl patio covers w/new lighting.2 new vinyl fences.-Reverse Osmosis - 2 locations.Peek of the Ocean.Home exterior painted 2012. 1 tax assessment, 1 HOA fee. B/AtvabCOE. Seller sellecting services! Original conversion plans available for viewing. [Supplement]: Two attached units were combined & 2nd story added w/2 rooms, abundance of closets & storage by original owner (with permits) for the first owner's French wife and customized to her taste & entertainment wants as it has one of the largest lots out of all the 1632 properties in this complex. The home is unique, but location, location and the views are spectacular! Ocean Hills Coutry Club features a Lifestyle of a Lifetime! This home is perched high on the hill, just 3 air miles from the ocean.The coastal climate is temperate and comfortable year around, allowing you to enjoy the outdoors 12 month a year.Gated, 24/7 Security. 18 Hole executive Golf Course with no GREEN FEES. 27m,000 sq. ft. Clubhouse, Free R.V. Parking Complex. Wood Shop, Gymnasium, Library,Lighted Paddle & Tennis Courst, Olympic size Pool and Spa. The HOA includes basic cable, outside painting, roof maintenance, front yard watering and maintenance. The Clubhouse featurs some 45 social clubs and variety of entertainment and events.
Last Agent to Sell the Property
Jirina Svoboda
Clubhouse Realty License #00979479 Listed on: 11/11/2012
Home Details
Home Type
- Single Family
Est. Annual Taxes
- $6,846
Year Built
- Built in 1987
Lot Details
- 8,689 Sq Ft Lot
- Cul-De-Sac
- Level Lot
- Drip System Landscaping
- Sprinklers on Timer
- Property is zoned R1
HOA Fees
- $418 Monthly HOA Fees
Parking
- 2 Car Attached Garage
- 2 Open Parking Spaces
- Attached Carport
- Parking Available
- Garage Door Opener
- Driveway
- Automatic Gate
Property Views
- Panoramic
- Golf Course
- Park or Greenbelt
Home Design
- Spanish Architecture
- Mediterranean Architecture
- Planned Development
- Fire Rated Drywall
- Tile Roof
- Wood Siding
- Concrete Perimeter Foundation
- Stucco
Interior Spaces
- 2,561 Sq Ft Home
- 2-Story Property
- Elevator
- Stair Climber
- Family Room
- Bonus Room
- Closed Circuit Camera
Kitchen
- Microwave
- Dishwasher
- Disposal
Flooring
- Wood
- Carpet
- Tile
Bedrooms and Bathrooms
- 4 Bedrooms
- Main Floor Bedroom
Laundry
- Laundry Room
- Dryer
- Washer
Pool
- In Ground Pool
- Heated Spa
- In Ground Spa
- Gas Heated Pool
Outdoor Features
- Covered patio or porch
- Shed
Utilities
- Forced Air Heating and Cooling System
- Heating System Uses Natural Gas
- Gas Water Heater
- Phone System
Listing and Financial Details
- Assessor Parcel Number 1693916000
Community Details
Overview
- Senior Community
- Ohcc/Pcm Association, Phone Number (760) 758-7080
- Ocean Hills Country Club
Recreation
- Community Pool
Security
- Security Guard
- Gated Community
Ownership History
Purchase Details
Purchase Details
Home Financials for this Owner
Home Financials are based on the most recent Mortgage that was taken out on this home.Purchase Details
Purchase Details
Purchase Details
Purchase Details
Similar Homes in Oceanside, CA
Home Values in the Area
Average Home Value in this Area
Purchase History
| Date | Buyer | Sale Price | Title Company |
|---|---|---|---|
| Byrne Alice D | -- | None Available | |
| Byme Alice D | $530,000 | First American Title Company | |
| Carden William Charles | -- | -- | |
| Carden William Charles | $575,000 | First American Title | |
| Neaman Samuel | -- | -- | |
| -- | $305,500 | -- |
Mortgage History
| Date | Status | Borrower | Loan Amount |
|---|---|---|---|
| Open | Byme Alice D | $150,000 |
Property History
| Date | Event | Price | Change | Sq Ft Price |
|---|---|---|---|---|
| 03/27/2013 03/27/13 | Sold | $530,000 | -10.2% | $207 / Sq Ft |
| 02/25/2013 02/25/13 | Pending | -- | -- | -- |
| 11/11/2012 11/11/12 | For Sale | $590,000 | -- | $230 / Sq Ft |
Tax History Compared to Growth
Tax History
| Year | Tax Paid | Tax Assessment Tax Assessment Total Assessment is a certain percentage of the fair market value that is determined by local assessors to be the total taxable value of land and additions on the property. | Land | Improvement |
|---|---|---|---|---|
| 2024 | $6,846 | $633,813 | $240,594 | $393,219 |
| 2023 | $6,680 | $621,386 | $235,877 | $385,509 |
| 2022 | $6,662 | $609,202 | $231,252 | $377,950 |
| 2021 | $6,512 | $597,258 | $226,718 | $370,540 |
| 2020 | $6,488 | $591,135 | $224,394 | $366,741 |
| 2019 | $6,391 | $579,545 | $219,995 | $359,550 |
| 2018 | $6,073 | $568,182 | $215,682 | $352,500 |
| 2017 | $5,959 | $557,042 | $211,453 | $345,589 |
| 2016 | $5,816 | $546,120 | $207,307 | $338,813 |
| 2015 | $5,793 | $537,918 | $204,194 | $333,724 |
| 2014 | $5,647 | $527,382 | $200,195 | $327,187 |
Agents Affiliated with this Home
-
J
Seller's Agent in 2013
Jirina Svoboda
Clubhouse Realty
-
Jamie Gilman

Buyer's Agent in 2013
Jamie Gilman
First Team Real Estate
(760) 500-5189
1 in this area
83 Total Sales
Map
Source: California Regional Multiple Listing Service (CRMLS)
MLS Number: 120056377
APN: 169-391-60
- 4695 Adra Way
- 4604 Zamora Way
- 4704 Cordoba Way
- 4912 Keos Way
- 4905 Alicante Way
- 4994 Alicante Way
- 4946 Alicante Way
- 6017 Piros Way
- 5015 Alicante Way
- 4958 Alicante Way
- 4523 Cordoba Way
- 5226 Candlelight St
- 4732 Galicia Way
- 6056 Piros Way
- 5110 Wisteria Dr
- 4661 Majorca Way
- 4078 Lemnos Way
- 4981 Lamia Way
- 4979 Poseidon Way
- 3631 Via Bernardo
