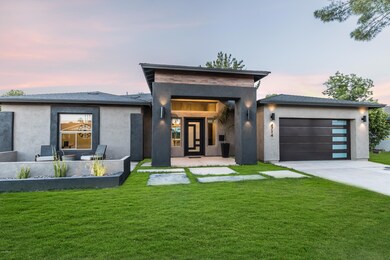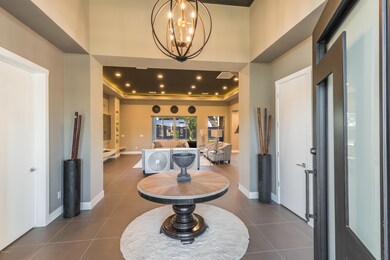
4714 E Lewis Ave Phoenix, AZ 85008
Camelback East Village NeighborhoodHighlights
- No HOA
- Covered patio or porch
- Eat-In Kitchen
- Phoenix Coding Academy Rated A
- Fireplace
- Double Pane Windows
About This Home
As of July 2020INCREDIBLE 2020 TOTALLY NEW CONSTRUCTION(YES THAT MEANS BRAND NEW--NOT FLIPPED!!) BUILDER SPARED NO EXPENSE HERE: 2X6 CONSTRUCTION INSIDE & OUTSIDE),R-21 INSULATION,16 SEER VARIABLE SPEED AC, 14' CEILINGS HEIGHT IN FOYER,12' IN FR & 10' IN BDRS. UPGRADED CARPET IN ALL BDRS AND THE REST OF THE HOME HAS 24'' PORCELAIN TILE FLOORING. GOURMET KITCHEN HAS ALL QUARTZ COUNTERS INCL ISLAND, SS APPLIANCES INCL FRIDGE, UPGRADED CUSTOM CABINETS, EAT IN KITCHEN AREA & OPENS TO HUGE FR. FR HAS MOOD LIGHTING W/OVER 10 COLORS TO CHOOSE FOR YOUR BUYER PLUS ELECTRIC FP WHICH ALSO HAS DIFFERENT COLORS. LG MASTER SUITE HAS LUXURIOUS BATH AREA & CUSTOM W/I CLOSET WITH BUILT INS. ALL BATHROOMS HAVE QUARTZ COUNTERS. IRRIGATED LOT IS 10K SQFT AND HAS PLENTY OF ROOM FOR A POOL. ALLEY ON BACK OFFERS TOTAL PRIVACY
Last Agent to Sell the Property
Bobby Lieb
HomeSmart License #BR007861000 Listed on: 06/02/2020

Home Details
Home Type
- Single Family
Est. Annual Taxes
- $2,575
Year Built
- Built in 2020
Lot Details
- 10,002 Sq Ft Lot
- Block Wall Fence
- Front and Back Yard Sprinklers
- Sprinklers on Timer
- Grass Covered Lot
Parking
- 2 Car Garage
- Garage Door Opener
Home Design
- Wood Frame Construction
- Composition Roof
- Stucco
Interior Spaces
- 3,096 Sq Ft Home
- 1-Story Property
- Fireplace
- Double Pane Windows
- Low Emissivity Windows
- Laundry in unit
Kitchen
- Eat-In Kitchen
- Breakfast Bar
- Gas Cooktop
- Built-In Microwave
- Dishwasher
- Kitchen Island
Flooring
- Carpet
- Tile
Bedrooms and Bathrooms
- 4 Bedrooms
- Walk-In Closet
- Primary Bathroom is a Full Bathroom
- 2.5 Bathrooms
- Dual Vanity Sinks in Primary Bathroom
- Bathtub With Separate Shower Stall
Accessible Home Design
- No Interior Steps
Outdoor Features
- Covered patio or porch
- Playground
Schools
- Griffith Elementary School
- Pat Tillman Middle School
- Camelback High School
Utilities
- Refrigerated Cooling System
- Zoned Heating
- Heating System Uses Natural Gas
- High Speed Internet
- Cable TV Available
Community Details
- No Home Owners Association
- Built by CUSTOM
- Rancho Ventura Tr 24 Subdivision
Listing and Financial Details
- Tax Lot 734
- Assessor Parcel Number 126-12-071
Ownership History
Purchase Details
Purchase Details
Purchase Details
Home Financials for this Owner
Home Financials are based on the most recent Mortgage that was taken out on this home.Purchase Details
Home Financials for this Owner
Home Financials are based on the most recent Mortgage that was taken out on this home.Purchase Details
Purchase Details
Home Financials for this Owner
Home Financials are based on the most recent Mortgage that was taken out on this home.Purchase Details
Home Financials for this Owner
Home Financials are based on the most recent Mortgage that was taken out on this home.Similar Homes in Phoenix, AZ
Home Values in the Area
Average Home Value in this Area
Purchase History
| Date | Type | Sale Price | Title Company |
|---|---|---|---|
| Special Warranty Deed | -- | None Listed On Document | |
| Interfamily Deed Transfer | -- | None Available | |
| Warranty Deed | -- | Old Republic Title Agency | |
| Warranty Deed | $812,000 | Old Republic Title Agency | |
| Warranty Deed | $268,000 | Fidelity National Title Agen | |
| Interfamily Deed Transfer | -- | Nations Title Of Arizona | |
| Interfamily Deed Transfer | $67,000 | First American Title |
Mortgage History
| Date | Status | Loan Amount | Loan Type |
|---|---|---|---|
| Previous Owner | $600,000 | New Conventional | |
| Previous Owner | $211,500 | Unknown | |
| Previous Owner | $204,000 | Unknown | |
| Previous Owner | $10,000 | Credit Line Revolving | |
| Previous Owner | $150,628 | Unknown | |
| Previous Owner | $118,000 | Unknown | |
| Previous Owner | $67,024 | FHA |
Property History
| Date | Event | Price | Change | Sq Ft Price |
|---|---|---|---|---|
| 06/12/2025 06/12/25 | Price Changed | $1,595,000 | -3.3% | $515 / Sq Ft |
| 04/30/2025 04/30/25 | For Sale | $1,650,000 | +103.2% | $533 / Sq Ft |
| 07/16/2020 07/16/20 | Sold | $812,000 | -1.6% | $262 / Sq Ft |
| 06/09/2020 06/09/20 | Pending | -- | -- | -- |
| 06/02/2020 06/02/20 | For Sale | $825,000 | -- | $266 / Sq Ft |
Tax History Compared to Growth
Tax History
| Year | Tax Paid | Tax Assessment Tax Assessment Total Assessment is a certain percentage of the fair market value that is determined by local assessors to be the total taxable value of land and additions on the property. | Land | Improvement |
|---|---|---|---|---|
| 2025 | $5,359 | $48,921 | -- | -- |
| 2024 | $5,303 | $46,592 | -- | -- |
| 2023 | $5,303 | $85,860 | $17,170 | $68,690 |
| 2022 | $5,093 | $62,350 | $12,470 | $49,880 |
| 2021 | $5,182 | $58,330 | $11,660 | $46,670 |
| 2020 | $2,974 | $56,830 | $11,360 | $45,470 |
| 2019 | $2,060 | $28,280 | $5,650 | $22,630 |
| 2018 | $2,362 | $25,270 | $5,050 | $20,220 |
| 2017 | $1,978 | $24,460 | $4,890 | $19,570 |
| 2016 | $1,935 | $21,870 | $4,370 | $17,500 |
| 2015 | $1,823 | $18,680 | $3,730 | $14,950 |
Agents Affiliated with this Home
-
Michael Rentmeester

Seller's Agent in 2025
Michael Rentmeester
Rev Residential Brokerage
(773) 484-7711
29 Total Sales
-
B
Seller's Agent in 2020
Bobby Lieb
HomeSmart
Map
Source: Arizona Regional Multiple Listing Service (ARMLS)
MLS Number: 6085694
APN: 126-12-071
- 4713 E Cambridge Ave
- 4741 E Oak St
- 4815 E Windsor Ave
- 4832 E Cambridge Ave
- 4621 E Edgemont Ave
- 2823 N 48th St
- 4628 E Holly St
- 4705 E Hubbell St
- 4337 E Wilshire Dr
- 4414 E Hubbell St Unit 66
- 3007 N 47th St
- 2601 N 51st St
- 2989 N 44th St Unit 3013
- 2989 N 44th St Unit 2007
- 2989 N 44th St Unit 3044
- 2989 N 44th St Unit 3016
- 2989 N 44th St Unit 2015
- 2989 N 44th St Unit 2001
- 3021 N 47th St
- 2534 N 52nd St Unit 21






