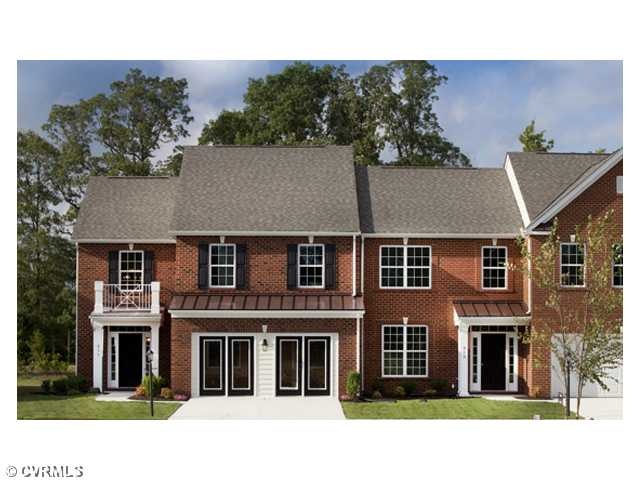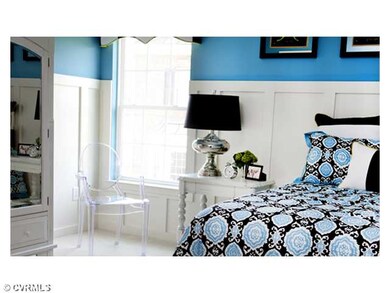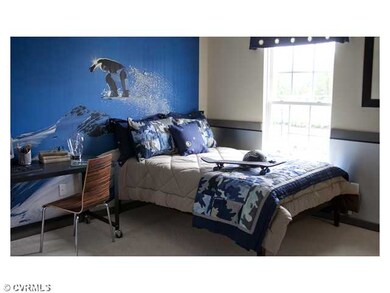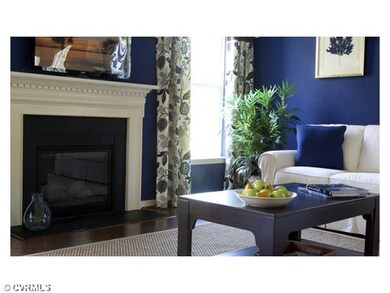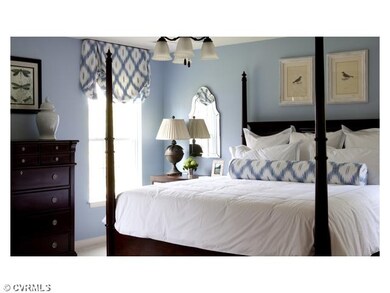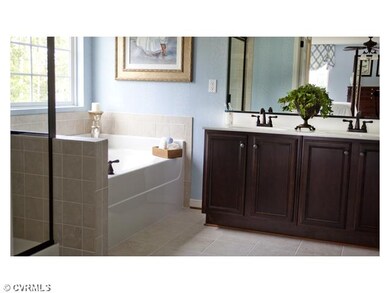
4715 Brydes Ln Glen Allen, VA 23059
Short Pump NeighborhoodHighlights
- Wood Flooring
- Colonial Trail Elementary School Rated A-
- Zoned Heating and Cooling
About This Home
As of April 2018This best selling townhome plan is spacious AND it has a GIGANTIC FINISHED BASEMENTwith lots of natural light. The luxurious master bedroom suite has his and her closets and a large master bathroom. The spacious gourmet kitchen has tons of counter space and a walk-in pantry. Approximately 3700 FINISHED square feet.
Last Agent to Sell the Property
Long & Foster REALTORS License #0225046811 Listed on: 08/01/2012

Last Buyer's Agent
NON MLS USER MLS
NON MLS OFFICE
Townhouse Details
Home Type
- Townhome
Est. Annual Taxes
- $5,281
Year Built
- 2012
Home Design
- Dimensional Roof
Flooring
- Wood
- Wall to Wall Carpet
- Ceramic Tile
Bedrooms and Bathrooms
- 4 Bedrooms
- 3 Full Bathrooms
Additional Features
- Property has 3 Levels
- Zoned Heating and Cooling
Listing and Financial Details
- Assessor Parcel Number 740-764-9666
Ownership History
Purchase Details
Home Financials for this Owner
Home Financials are based on the most recent Mortgage that was taken out on this home.Purchase Details
Home Financials for this Owner
Home Financials are based on the most recent Mortgage that was taken out on this home.Purchase Details
Home Financials for this Owner
Home Financials are based on the most recent Mortgage that was taken out on this home.Similar Homes in Glen Allen, VA
Home Values in the Area
Average Home Value in this Area
Purchase History
| Date | Type | Sale Price | Title Company |
|---|---|---|---|
| Quit Claim Deed | -- | None Listed On Document | |
| Warranty Deed | $449,950 | Attorney | |
| Warranty Deed | $438,244 | -- |
Mortgage History
| Date | Status | Loan Amount | Loan Type |
|---|---|---|---|
| Open | $397,525 | New Conventional | |
| Previous Owner | $427,452 | New Conventional | |
| Previous Owner | $438,243 | New Conventional |
Property History
| Date | Event | Price | Change | Sq Ft Price |
|---|---|---|---|---|
| 04/12/2018 04/12/18 | Sold | $449,950 | 0.0% | $117 / Sq Ft |
| 03/12/2018 03/12/18 | Pending | -- | -- | -- |
| 02/05/2018 02/05/18 | Price Changed | $449,950 | -2.2% | $117 / Sq Ft |
| 11/06/2017 11/06/17 | For Sale | $459,950 | +5.0% | $120 / Sq Ft |
| 12/31/2012 12/31/12 | Sold | $438,243 | 0.0% | $118 / Sq Ft |
| 08/28/2012 08/28/12 | Pending | -- | -- | -- |
| 08/01/2012 08/01/12 | For Sale | $438,243 | -- | $118 / Sq Ft |
Tax History Compared to Growth
Tax History
| Year | Tax Paid | Tax Assessment Tax Assessment Total Assessment is a certain percentage of the fair market value that is determined by local assessors to be the total taxable value of land and additions on the property. | Land | Improvement |
|---|---|---|---|---|
| 2025 | $5,281 | $605,000 | $126,500 | $478,500 |
| 2024 | $5,281 | $601,000 | $126,500 | $474,500 |
| 2023 | $5,109 | $601,000 | $126,500 | $474,500 |
| 2022 | $4,740 | $557,600 | $126,500 | $431,100 |
| 2021 | $4,026 | $462,800 | $99,000 | $363,800 |
| 2020 | $4,026 | $462,800 | $99,000 | $363,800 |
| 2019 | $3,893 | $447,500 | $99,000 | $348,500 |
| 2018 | $3,965 | $455,700 | $99,000 | $356,700 |
| 2017 | $3,965 | $455,700 | $99,000 | $356,700 |
| 2016 | $3,758 | $431,900 | $99,000 | $332,900 |
| 2015 | $3,307 | $400,500 | $88,000 | $312,500 |
| 2014 | $3,307 | $380,100 | $88,000 | $292,100 |
Agents Affiliated with this Home
-

Seller's Agent in 2018
William Hamnett
Hamnett Properties
(804) 240-6713
2 in this area
181 Total Sales
-

Buyer's Agent in 2018
Kori Langlie
Rashkind Saunders & Co.
(804) 405-9200
2 in this area
81 Total Sales
-

Seller's Agent in 2012
Tammi Taylor
Long & Foster
(804) 774-0460
6 in this area
29 Total Sales
-
N
Buyer's Agent in 2012
NON MLS USER MLS
NON MLS OFFICE
Map
Source: Central Virginia Regional MLS
MLS Number: 1227444
APN: 740-764-9666
- 300 Hickson Dr
- 311 Clerke Dr
- 11600 Coachmans Carriage Place
- 620 Haven Mews Cir
- 5301 Twisting Vine Ln Unit 103
- 5304 Twisting Vine Ln Unit 204
- 5304 Twisting Vine Ln Unit 203
- 5304 Twisting Vine Ln Unit 103
- 5304 Twisting Vine Ln Unit 202
- 5304 Twisting Vine Ln Unit 201
- 5304 Twisting Vine Ln Unit 104
- 5304 Twisting Vine Ln Unit 101
- 5304 Twisting Vine Ln Unit 105
- 5304 Twisting Vine Ln Unit 102
- 5304 Twisting Vine Ln Unit 205
- 5305 Twisting Vine Ln Unit 104
- 5305 Twisting Vine Ln Unit 201
- 11416 Country Oaks Ct
- 4317 Allenbend Rd
- 12194 Elnora Ln
