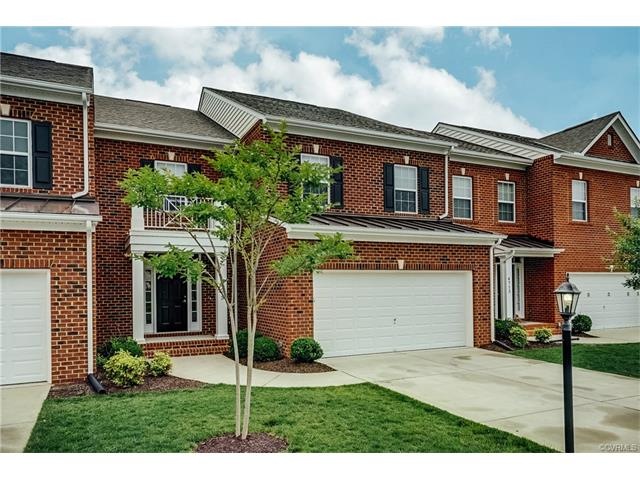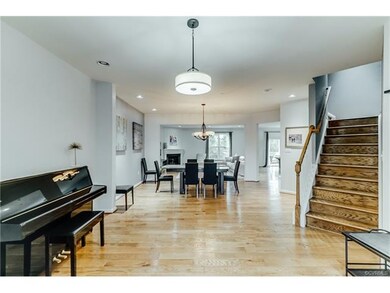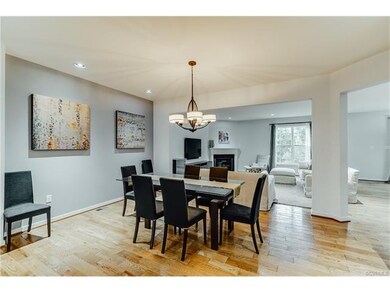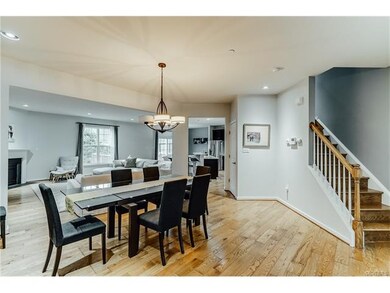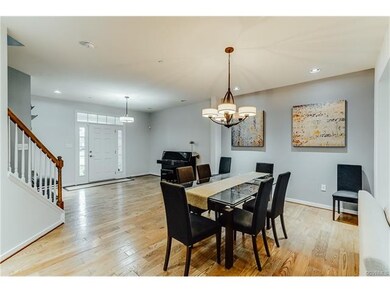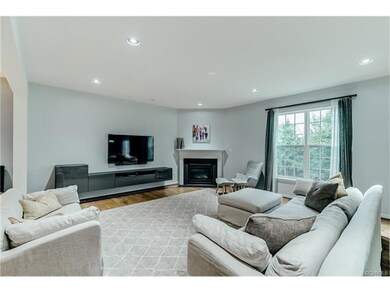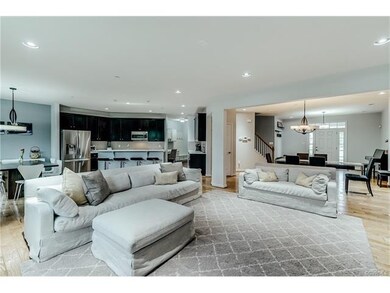
4715 Brydes Ln Glen Allen, VA 23059
Short Pump NeighborhoodHighlights
- Wood Flooring
- Loft
- Breakfast Area or Nook
- Colonial Trail Elementary School Rated A-
- High Ceiling
- Front Porch
About This Home
As of April 2018Absolutely immaculate three level townhome with finished walkout basement shows like a model home, is located in the heart of Short Pump and loaded with tons of upgrades. Features include hardwood floors on all three levels, open concept floor plan perfect for families and entertaining, immaculate eat-in kitchen with granite tops, stainless appliances, walk-in pantry and an island, open family room with gas fireplace, mudroom with desk and drop station; the second floor features a massive master suite with his and hers custom walk-in closets and a luxurious tile and quartz master bath, three more large bedrooms, two with custom walk-in closets, large laundry room, tiled hall bath with double vanity; the walkout basement features a gigantic rec-room/media room with wet bar and access to the rear yard, a bedroom suite with full bath and unfinished storage; other features include a rear deck off the main level, patio off the basement level, fenced rear yard, two car garage plus tons more.
Last Agent to Sell the Property
Hamnett Properties License #0225052373 Listed on: 11/06/2017
Townhouse Details
Home Type
- Townhome
Est. Annual Taxes
- $3,758
Year Built
- Built in 2012
HOA Fees
- $164 Monthly HOA Fees
Parking
- 2 Car Attached Garage
Home Design
- Brick Exterior Construction
- Frame Construction
- Vinyl Siding
Interior Spaces
- 3,843 Sq Ft Home
- 2-Story Property
- High Ceiling
- Recessed Lighting
- Gas Fireplace
- Loft
Kitchen
- Breakfast Area or Nook
- Oven
- Dishwasher
- Kitchen Island
- Disposal
Flooring
- Wood
- Carpet
- Ceramic Tile
Bedrooms and Bathrooms
- 5 Bedrooms
- En-Suite Primary Bedroom
- Walk-In Closet
Partially Finished Basement
- Walk-Out Basement
- Basement Fills Entire Space Under The House
Home Security
Schools
- Colonial Trail Elementary School
- Short Pump Middle School
- Deep Run High School
Utilities
- Zoned Heating and Cooling
- Heating System Uses Natural Gas
- Gas Water Heater
Additional Features
- Front Porch
- Partially Fenced Property
Listing and Financial Details
- Assessor Parcel Number 740-764-9666
Community Details
Overview
- Avington Subdivision
Security
- Fire and Smoke Detector
Ownership History
Purchase Details
Home Financials for this Owner
Home Financials are based on the most recent Mortgage that was taken out on this home.Purchase Details
Home Financials for this Owner
Home Financials are based on the most recent Mortgage that was taken out on this home.Purchase Details
Home Financials for this Owner
Home Financials are based on the most recent Mortgage that was taken out on this home.Similar Homes in Glen Allen, VA
Home Values in the Area
Average Home Value in this Area
Purchase History
| Date | Type | Sale Price | Title Company |
|---|---|---|---|
| Quit Claim Deed | -- | None Listed On Document | |
| Warranty Deed | $449,950 | Attorney | |
| Warranty Deed | $438,244 | -- |
Mortgage History
| Date | Status | Loan Amount | Loan Type |
|---|---|---|---|
| Open | $397,525 | New Conventional | |
| Previous Owner | $427,452 | New Conventional | |
| Previous Owner | $438,243 | New Conventional |
Property History
| Date | Event | Price | Change | Sq Ft Price |
|---|---|---|---|---|
| 04/12/2018 04/12/18 | Sold | $449,950 | 0.0% | $117 / Sq Ft |
| 03/12/2018 03/12/18 | Pending | -- | -- | -- |
| 02/05/2018 02/05/18 | Price Changed | $449,950 | -2.2% | $117 / Sq Ft |
| 11/06/2017 11/06/17 | For Sale | $459,950 | +5.0% | $120 / Sq Ft |
| 12/31/2012 12/31/12 | Sold | $438,243 | 0.0% | $118 / Sq Ft |
| 08/28/2012 08/28/12 | Pending | -- | -- | -- |
| 08/01/2012 08/01/12 | For Sale | $438,243 | -- | $118 / Sq Ft |
Tax History Compared to Growth
Tax History
| Year | Tax Paid | Tax Assessment Tax Assessment Total Assessment is a certain percentage of the fair market value that is determined by local assessors to be the total taxable value of land and additions on the property. | Land | Improvement |
|---|---|---|---|---|
| 2024 | $5,281 | $601,000 | $126,500 | $474,500 |
| 2023 | $5,109 | $601,000 | $126,500 | $474,500 |
| 2022 | $4,740 | $557,600 | $126,500 | $431,100 |
| 2021 | $4,026 | $462,800 | $99,000 | $363,800 |
| 2020 | $4,026 | $462,800 | $99,000 | $363,800 |
| 2019 | $3,893 | $447,500 | $99,000 | $348,500 |
| 2018 | $3,965 | $455,700 | $99,000 | $356,700 |
| 2017 | $3,965 | $455,700 | $99,000 | $356,700 |
| 2016 | $3,758 | $431,900 | $99,000 | $332,900 |
| 2015 | $3,307 | $400,500 | $88,000 | $312,500 |
| 2014 | $3,307 | $380,100 | $88,000 | $292,100 |
Agents Affiliated with this Home
-
William Hamnett

Seller's Agent in 2018
William Hamnett
Hamnett Properties
2 in this area
182 Total Sales
-
Kori Langlie

Buyer's Agent in 2018
Kori Langlie
Rashkind Saunders & Co.
(804) 405-9200
2 in this area
83 Total Sales
-
Tammi Taylor

Seller's Agent in 2012
Tammi Taylor
Long & Foster
(804) 774-0460
6 in this area
37 Total Sales
-
N
Buyer's Agent in 2012
NON MLS USER MLS
NON MLS OFFICE
Map
Source: Central Virginia Regional MLS
MLS Number: 1739135
APN: 740-764-9666
- 311 Clerke Dr
- 620 Haven Mews Cir
- 5004 Coachmans Carriage Terrace
- 5301 Twisting Vine Ln Unit 103
- 5304 Twisting Vine Ln Unit 204
- 5304 Twisting Vine Ln Unit 203
- 5304 Twisting Vine Ln Unit 202
- 5304 Twisting Vine Ln Unit 201
- 5304 Twisting Vine Ln Unit 104
- 5304 Twisting Vine Ln Unit 103
- 5304 Twisting Vine Ln Unit 101
- 5304 Twisting Vine Ln Unit 105
- 5304 Twisting Vine Ln Unit 102
- 5304 Twisting Vine Ln Unit 205
- 5305 Twisting Vine Ln Unit 104
- 5305 Twisting Vine Ln Unit 204
- 5305 Twisting Vine Ln Unit 203
- 5305 Twisting Vine Ln Unit 102
- 5305 Twisting Vine Ln Unit 201
- 5305 Twisting Vine Ln Unit 202
