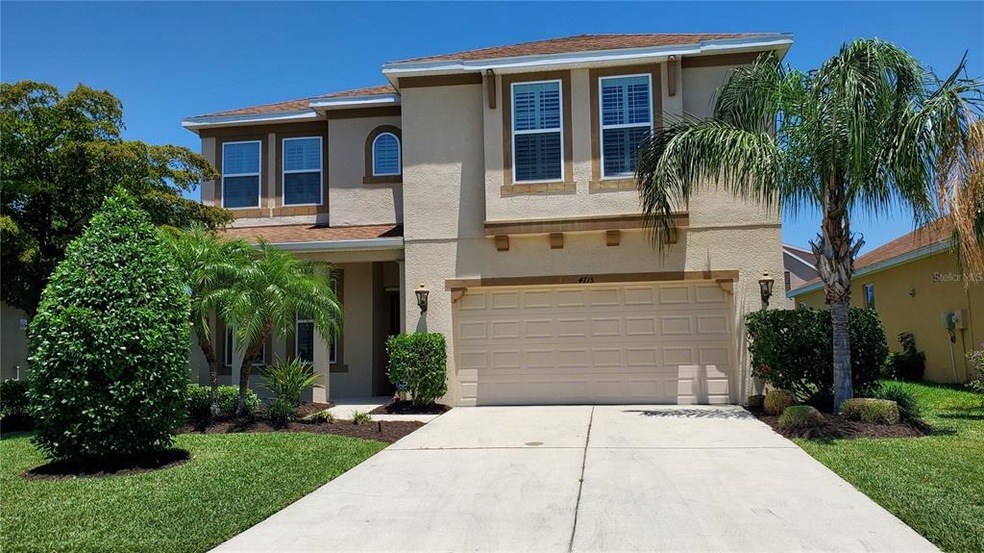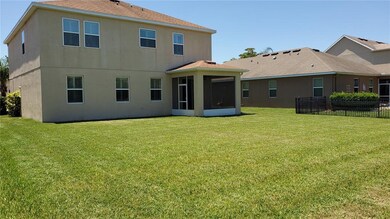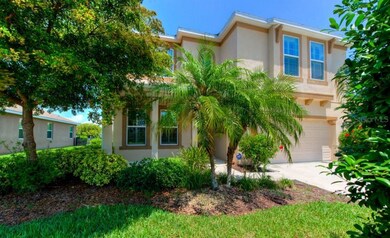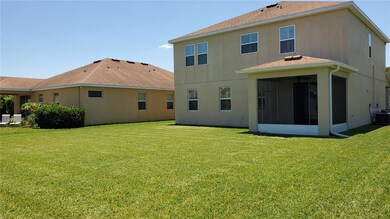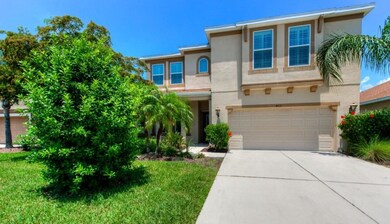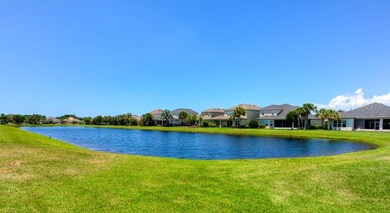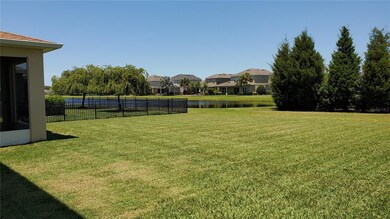
4715 Garden Arbor Way Bradenton, FL 34203
Braden River NeighborhoodEstimated Value: $598,000 - $629,000
Highlights
- Gated Community
- Lake View
- Bonus Room
- Tara Elementary School Rated A-
- Contemporary Architecture
- Great Room
About This Home
As of June 2021Move-in ready home in the gated community of Arbor Reserve. Community pool. Excellent location, close to shopping, restaurants, and services. Beautifully maintained home, ready for your finishing touches. Formal dining room and upgraded kitchen with solid wood cabinets, granite countertops, and stainless steel appliances. This home is connected to natural gas and features a gas range and on-demand gas water heater. Downstairs features a formal dining room (or study) and a spacious kitchen/family room combination - plus one guest bedroom and full bath with a combination tub/shower. Upstairs is a nearly 300 sq ft loft/gathering area, a large master bedroom suite, two guest bedrooms split from the master, and an upstairs laundry room with washer/dryer. The lot is large with plenty of room for a pool, and serene views of the lake. Other features include 5" base boards, an in-wall pest control system, screened lanai, and exterior gas line grill connection. Don't miss this opportunity to call this beauty home.
Last Agent to Sell the Property
SKYWAY REALTY OF FLORIDA, LLC License #3139623 Listed on: 05/09/2021

Home Details
Home Type
- Single Family
Est. Annual Taxes
- $4,724
Year Built
- Built in 2014
Lot Details
- 7,022 Sq Ft Lot
- South Facing Home
- Property is zoned PDR
HOA Fees
- $137 Monthly HOA Fees
Parking
- 2 Car Attached Garage
Home Design
- Contemporary Architecture
- Bi-Level Home
- Slab Foundation
- Wood Frame Construction
- Shingle Roof
- Block Exterior
Interior Spaces
- 2,601 Sq Ft Home
- Ceiling Fan
- Shutters
- Blinds
- Sliding Doors
- Great Room
- Family Room Off Kitchen
- Formal Dining Room
- Bonus Room
- Inside Utility
- Lake Views
Kitchen
- Range
- Microwave
- Dishwasher
- Stone Countertops
- Solid Wood Cabinet
- Disposal
Flooring
- Carpet
- Ceramic Tile
Bedrooms and Bathrooms
- 4 Bedrooms
- Walk-In Closet
- 3 Full Bathrooms
Laundry
- Laundry on upper level
- Dryer
- Washer
Eco-Friendly Details
- Whole House Vacuum System
- Non-Toxic Pest Control
- Reclaimed Water Irrigation System
Utilities
- Central Air
- Heating System Uses Natural Gas
- Natural Gas Connected
- Gas Water Heater
- Cable TV Available
Listing and Financial Details
- Down Payment Assistance Available
- Visit Down Payment Resource Website
- Tax Lot 78
- Assessor Parcel Number 1740204409
Community Details
Overview
- Association fees include community pool, recreational facilities, security
- C&S Community Management Association, Phone Number (941) 758-9454
- Built by Ryland Homes
- Arbor Reserve Subdivision, Miramar Floorplan
- Arbor Reserve Community
- The community has rules related to deed restrictions
- Rental Restrictions
Recreation
- Community Pool
Security
- Gated Community
Ownership History
Purchase Details
Home Financials for this Owner
Home Financials are based on the most recent Mortgage that was taken out on this home.Purchase Details
Home Financials for this Owner
Home Financials are based on the most recent Mortgage that was taken out on this home.Purchase Details
Home Financials for this Owner
Home Financials are based on the most recent Mortgage that was taken out on this home.Similar Homes in Bradenton, FL
Home Values in the Area
Average Home Value in this Area
Purchase History
| Date | Buyer | Sale Price | Title Company |
|---|---|---|---|
| Robertson Stacey L | $455,000 | Attorney | |
| Roberts Thomas R | -- | None Available | |
| Roberts Thomas R | $319,204 | Ryland Title Company |
Mortgage History
| Date | Status | Borrower | Loan Amount |
|---|---|---|---|
| Open | Robertson Jeramy K | $140,000 | |
| Open | Robertson Stacey L | $409,500 | |
| Previous Owner | Roberts Thomas R | $258,000 | |
| Previous Owner | Roberts Thomas R | $255,360 |
Property History
| Date | Event | Price | Change | Sq Ft Price |
|---|---|---|---|---|
| 06/29/2021 06/29/21 | Sold | $455,000 | +4.6% | $175 / Sq Ft |
| 05/16/2021 05/16/21 | Pending | -- | -- | -- |
| 05/09/2021 05/09/21 | For Sale | $435,000 | -- | $167 / Sq Ft |
Tax History Compared to Growth
Tax History
| Year | Tax Paid | Tax Assessment Tax Assessment Total Assessment is a certain percentage of the fair market value that is determined by local assessors to be the total taxable value of land and additions on the property. | Land | Improvement |
|---|---|---|---|---|
| 2024 | $7,111 | $500,423 | -- | -- |
| 2023 | $7,021 | $485,848 | $0 | $0 |
| 2022 | $6,201 | $429,081 | $55,000 | $374,081 |
| 2021 | $4,819 | $302,098 | $50,000 | $252,098 |
| 2020 | $4,724 | $282,044 | $50,000 | $232,044 |
| 2019 | $5,110 | $304,209 | $50,000 | $254,209 |
| 2018 | $5,042 | $296,914 | $50,000 | $246,914 |
| 2017 | $4,447 | $273,137 | $0 | $0 |
| 2016 | $4,318 | $259,709 | $0 | $0 |
| 2015 | $1,034 | $241,878 | $0 | $0 |
| 2014 | $1,034 | $50,000 | $0 | $0 |
| 2013 | $189 | $11,257 | $11,257 | $0 |
Agents Affiliated with this Home
-
Thomas Murphy

Seller's Agent in 2021
Thomas Murphy
SKYWAY REALTY OF FLORIDA, LLC
(941) 281-3355
2 in this area
72 Total Sales
-
Donna Murphy

Seller Co-Listing Agent in 2021
Donna Murphy
SKYWAY REALTY OF FLORIDA, LLC
(941) 962-9432
2 in this area
49 Total Sales
-
Toni Zarghami

Buyer's Agent in 2021
Toni Zarghami
KW COASTAL LIVING III
(941) 356-5076
22 in this area
1,088 Total Sales
Map
Source: Stellar MLS
MLS Number: A4500349
APN: 17402-0440-9
- 4718 Arbor Gate Dr
- 4617 Garden Arbor Way
- 5707 45th St E Unit 143
- 5707 45th St E
- 5707 45th St E Unit 261
- 5707 45th St E Unit 158
- 5707 45th St E Unit 223
- 5707 45th St E Unit 35
- 5707 45th St E Unit 162
- 5707 45th St E Unit 293
- 5707 45th St E Unit 180
- 5707 45th St E Unit 109
- 5707 45th St E Unit 190
- 5707 45th St E Unit 268
- 5707 45th St E Unit 90
- 5707 45th St E Unit 98
- 5707 45th St E Unit 154
- 5707 45th St E Unit 9
- 5707 45th St E Unit 14
- 4941 Windmill Manor Ave
- 4715 Garden Arbor Way
- 4719 Garden Arbor Way
- 4707 Garden Arbor Way
- 4714 Garden Arbor Way
- 4710 Garden Arbor Way
- 4718 Garden Arbor Way
- 4703 Garden Arbor Way
- 5720 Arbor Wood Ct
- 4706 Garden Arbor Way
- 5731 Arbor Wood Ct
- 4702 Garden Arbor Way
- 5739 Arbor Wood Ct
- 5727 Arbor Wood Ct
- 5716 Arbor Wood Ct
- 5803 Arbor Wood Ct
- 5723 Arbor Wood Ct
- 4628 Garden Arbor Way
- 4625 Garden Arbor Way
- 5807 Arbor Wood Ct
- 5719 Arbor Wood Ct
