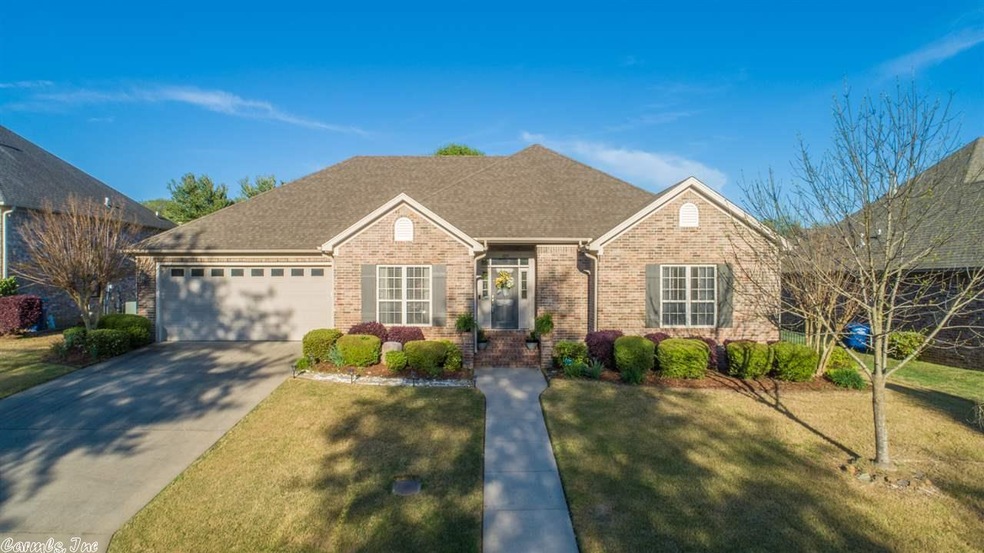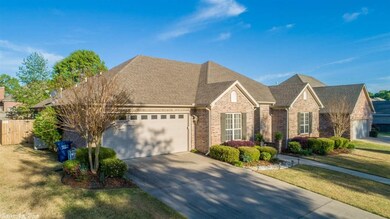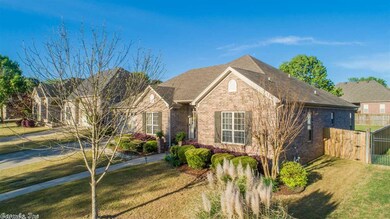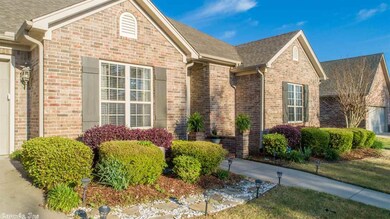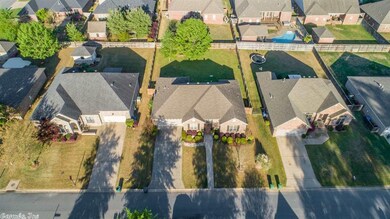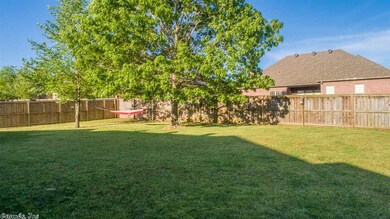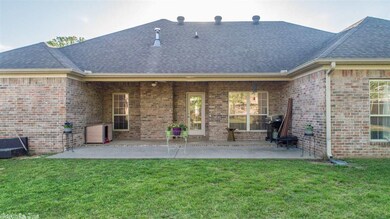
4715 Stockton Rd Conway, AR 72034
4
Beds
3
Baths
2,181
Sq Ft
0.26
Acres
Highlights
- Traditional Architecture
- Wood Flooring
- Breakfast Room
- Woodrow Cummins Elementary School Rated A-
- Great Room
- Breakfast Bar
About This Home
As of June 2025Beautiful home with split floor plan. Enter through inviting front porch into an amazing great room. Semi-open plan with formal dining room. New carpet. New flooring in master. Solid wood flooring recently refinished. Covered area for entertaining on back patio with fenced back yard. Don't miss the opportunity to make this your home. New paint and new granite and backslash in kitchen!
Home Details
Home Type
- Single Family
Est. Annual Taxes
- $1,924
Year Built
- Built in 2004
Lot Details
- 0.26 Acre Lot
- Fenced
- Level Lot
HOA Fees
- $5 Monthly HOA Fees
Parking
- Garage
Home Design
- Traditional Architecture
- Brick Exterior Construction
- Slab Foundation
- Composition Roof
Interior Spaces
- 2,181 Sq Ft Home
- 1-Story Property
- Ceiling Fan
- Fireplace With Gas Starter
- Great Room
- Breakfast Room
- Formal Dining Room
- Laundry Room
Kitchen
- Breakfast Bar
- Electric Range
- Microwave
Flooring
- Wood
- Carpet
- Tile
- Vinyl
Bedrooms and Bathrooms
- 4 Bedrooms
- 3 Full Bathrooms
- Walk-in Shower
Outdoor Features
- Patio
Utilities
- Central Heating and Cooling System
- Co-Op Electric
Ownership History
Date
Name
Owned For
Owner Type
Purchase Details
Listed on
May 15, 2025
Closed on
May 28, 2025
Sold by
Dodson Austin B and Dodson Tiffany L
Bought by
Free Justin M and Free Emily E
Seller's Agent
Leah Brown
ERA TEAM Real Estate
Buyer's Agent
Jessica Smith
RE/MAX Elite Conway Branch
List Price
$365,000
Sold Price
$362,000
Premium/Discount to List
-$3,000
-0.82%
Views
31
Home Financials for this Owner
Home Financials are based on the most recent Mortgage that was taken out on this home.
Avg. Annual Appreciation
-7.58%
Original Mortgage
$289,600
Outstanding Balance
$289,351
Interest Rate
6.76%
Mortgage Type
New Conventional
Estimated Equity
$69,241
Purchase Details
Listed on
Feb 4, 2020
Closed on
May 15, 2020
Sold by
Westerman Ellen and Westerman Christopher
Bought by
Dodson Austin B and Dodson Tiffany L
Seller's Agent
Lisa Martin
RE/MAX Elite Conway Branch
Buyer's Agent
Lisa Martin
RE/MAX Elite Conway Branch
List Price
$249,900
Sold Price
$249,900
Home Financials for this Owner
Home Financials are based on the most recent Mortgage that was taken out on this home.
Avg. Annual Appreciation
7.52%
Original Mortgage
$245,373
Interest Rate
3.3%
Mortgage Type
FHA
Purchase Details
Listed on
May 29, 2018
Closed on
Jun 29, 2018
Sold by
Moss Pamela
Bought by
Westerman Ellen and Westerman Christopher
Seller's Agent
Mori Rogers
Natural State Realty of Arkansas
Buyer's Agent
Lisa Martin
RE/MAX Elite Conway Branch
List Price
$245,000
Sold Price
$235,000
Premium/Discount to List
-$10,000
-4.08%
Home Financials for this Owner
Home Financials are based on the most recent Mortgage that was taken out on this home.
Avg. Annual Appreciation
3.32%
Original Mortgage
$223,250
Interest Rate
4.6%
Mortgage Type
New Conventional
Purchase Details
Closed on
Mar 22, 2016
Sold by
Armistead Michael D and Armistead Amy L
Bought by
Moss Pamela
Home Financials for this Owner
Home Financials are based on the most recent Mortgage that was taken out on this home.
Original Mortgage
$213,750
Interest Rate
3.65%
Mortgage Type
New Conventional
Purchase Details
Closed on
Aug 13, 2009
Bought by
Armistead
Purchase Details
Closed on
Jan 19, 2005
Bought by
Wilson
Home Financials for this Owner
Home Financials are based on the most recent Mortgage that was taken out on this home.
Original Mortgage
$189,000
Interest Rate
5.74%
Mortgage Type
New Conventional
Purchase Details
Closed on
Jan 7, 2005
Bought by
Wilson
Home Financials for this Owner
Home Financials are based on the most recent Mortgage that was taken out on this home.
Original Mortgage
$189,000
Interest Rate
5.74%
Mortgage Type
New Conventional
Purchase Details
Closed on
Dec 31, 2004
Sold by
Superior Home Builders Inc
Bought by
Wilson James L
Home Financials for this Owner
Home Financials are based on the most recent Mortgage that was taken out on this home.
Original Mortgage
$189,000
Interest Rate
5.74%
Mortgage Type
New Conventional
Similar Homes in the area
Create a Home Valuation Report for This Property
The Home Valuation Report is an in-depth analysis detailing your home's value as well as a comparison with similar homes in the area
Home Values in the Area
Average Home Value in this Area
Purchase History
| Date | Type | Sale Price | Title Company |
|---|---|---|---|
| Warranty Deed | $362,000 | Fidelity Residential Solutions | |
| Warranty Deed | $249,900 | Lenders Title Company | |
| Warranty Deed | $235,000 | Lenders Title Company | |
| Warranty Deed | $225,000 | Faulkner County Title Compan | |
| Warranty Deed | $219,000 | -- | |
| Warranty Deed | $219,000 | None Available | |
| Corporate Deed | $210,000 | -- | |
| Warranty Deed | $210,000 | -- | |
| Warranty Deed | $21,000 | None Available | |
| Warranty Deed | $210,000 | -- |
Source: Public Records
Mortgage History
| Date | Status | Loan Amount | Loan Type |
|---|---|---|---|
| Open | $289,600 | New Conventional | |
| Previous Owner | $245,373 | FHA | |
| Previous Owner | $225,150 | New Conventional | |
| Previous Owner | $223,250 | New Conventional | |
| Previous Owner | $213,750 | New Conventional | |
| Previous Owner | $189,000 | New Conventional |
Source: Public Records
Property History
| Date | Event | Price | Change | Sq Ft Price |
|---|---|---|---|---|
| 06/23/2025 06/23/25 | Sold | $362,000 | -0.8% | $166 / Sq Ft |
| 05/23/2025 05/23/25 | Pending | -- | -- | -- |
| 05/15/2025 05/15/25 | For Sale | $365,000 | +46.1% | $167 / Sq Ft |
| 05/15/2020 05/15/20 | Sold | $249,900 | 0.0% | $115 / Sq Ft |
| 05/08/2020 05/08/20 | Pending | -- | -- | -- |
| 02/04/2020 02/04/20 | For Sale | $249,900 | +6.3% | $115 / Sq Ft |
| 06/29/2018 06/29/18 | Sold | $235,000 | -4.1% | $106 / Sq Ft |
| 06/22/2018 06/22/18 | Pending | -- | -- | -- |
| 05/29/2018 05/29/18 | For Sale | $245,000 | -- | $110 / Sq Ft |
Source: Cooperative Arkansas REALTORS® MLS
Tax History Compared to Growth
Tax History
| Year | Tax Paid | Tax Assessment Tax Assessment Total Assessment is a certain percentage of the fair market value that is determined by local assessors to be the total taxable value of land and additions on the property. | Land | Improvement |
|---|---|---|---|---|
| 2024 | $2,758 | $63,930 | $7,000 | $56,930 |
| 2023 | $2,627 | $51,910 | $7,000 | $44,910 |
| 2022 | $2,252 | $51,910 | $7,000 | $44,910 |
| 2021 | $2,252 | $51,910 | $7,000 | $44,910 |
| 2020 | $1,899 | $44,950 | $7,000 | $37,950 |
| 2019 | $1,899 | $44,950 | $7,000 | $37,950 |
| 2018 | $1,924 | $44,950 | $7,000 | $37,950 |
| 2017 | $1,924 | $44,950 | $7,000 | $37,950 |
| 2016 | $1,924 | $44,950 | $7,000 | $37,950 |
| 2015 | $2,197 | $43,410 | $7,000 | $36,410 |
| 2014 | $1,847 | $43,410 | $7,000 | $36,410 |
Source: Public Records
Agents Affiliated with this Home
-
L
Seller's Agent in 2025
Leah Brown
ERA TEAM Real Estate
-
J
Buyer's Agent in 2025
Jessica Smith
RE/MAX
-
L
Seller's Agent in 2020
Lisa Martin
RE/MAX
-
M
Seller's Agent in 2018
Mori Rogers
Natural State Realty of Arkansas
Map
Source: Cooperative Arkansas REALTORS® MLS
MLS Number: 20003940
APN: 712-11975-180
Nearby Homes
- 845 Cordoba Dr
- 4650 Valiant Dr
- 4830 Edgewood Park
- 5110 Round Rock Dr
- 4595 Prince St
- 930 Brownstone Dr
- 1235 Bermuda St
- 820 Hogan Ln
- 1040 Calloway Dr
- 1360 Champions Dr
- 4600 Oregon Trail
- 6 Eve Ln
- 650 Hogan Ln
- 4335 Gazebo Dr
- 5240 Browning Dr
- 4655 Palm Springs Cir
- 530 Cherub Dr
- 1305 Tolkien Dr
- 10912 John Mason Dr
- 10916 John Mason Dr
