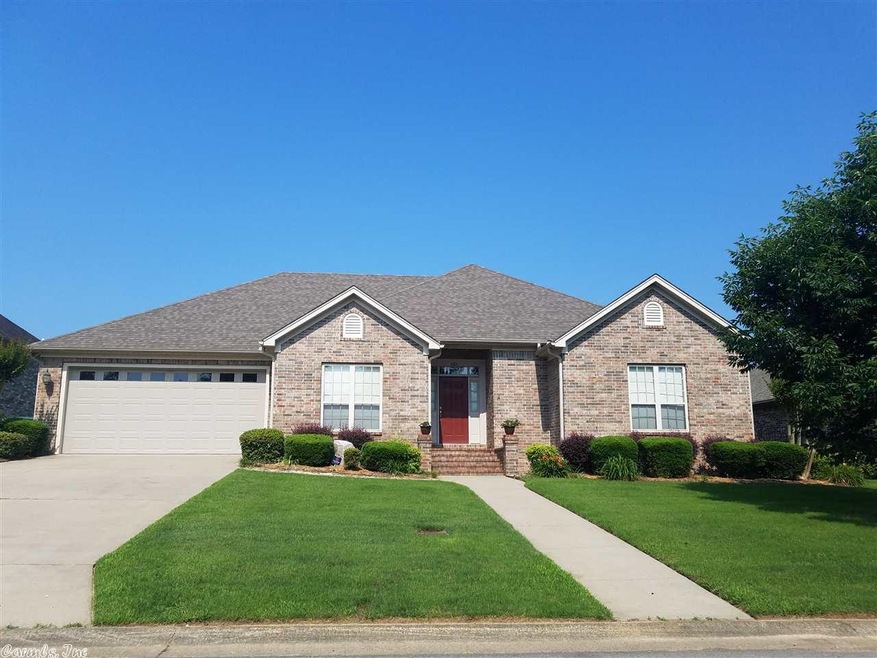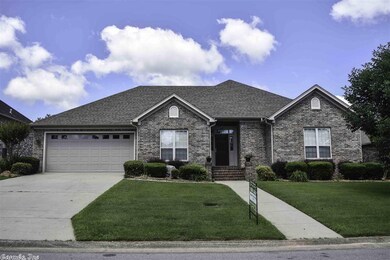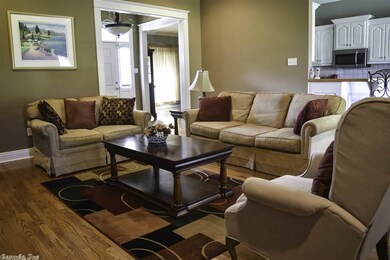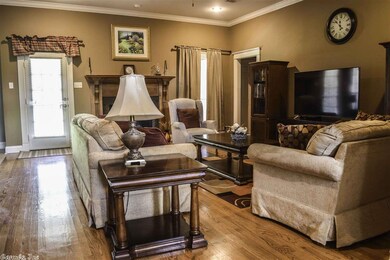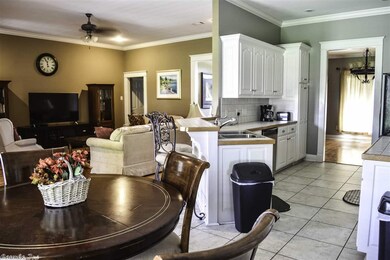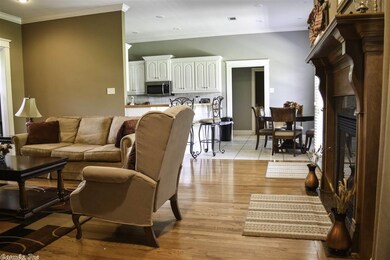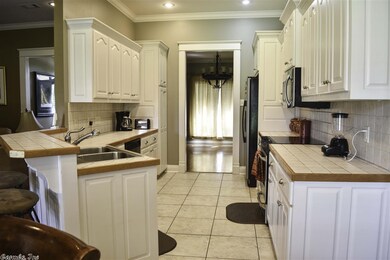
4715 Stockton Rd Conway, AR 72034
Highlights
- Traditional Architecture
- Wood Flooring
- Formal Dining Room
- Woodrow Cummins Elementary School Rated A-
- Great Room
- Porch
About This Home
As of June 2025Beautiful 4 bedroom 3 bath with a jack and Jill bath sitting on a nice size lot, beautifully landscaped yard, inviting front porch, walk into a lovely open great room with fireplace, eat in kitchen, formal dining, split floor plan has a lot to offer a growing family. Walk out to a breath taking patio with 2 ceiling fans, and a great backyard. Sprinkler system with 4 zones, Crown molding thru out, sink with sprayer in laundry room, and more to see. You don’t want to miss this one. Call list agent for Appt.
Home Details
Home Type
- Single Family
Est. Annual Taxes
- $1,925
Year Built
- Built in 2004
Lot Details
- 0.26 Acre Lot
- Sloped Lot
HOA Fees
- $5 Monthly HOA Fees
Parking
- 2 Car Garage
Home Design
- Traditional Architecture
- Brick Exterior Construction
- Slab Foundation
- Composition Roof
Interior Spaces
- 2,222 Sq Ft Home
- 1-Story Property
- Ceiling Fan
- Wood Burning Fireplace
- Gas Log Fireplace
- Insulated Windows
- Insulated Doors
- Great Room
- Formal Dining Room
- Fire and Smoke Detector
Kitchen
- Eat-In Kitchen
- Breakfast Bar
- Electric Range
- Stove
- Microwave
- Plumbed For Ice Maker
- Dishwasher
- Disposal
Flooring
- Wood
- Carpet
- Tile
Bedrooms and Bathrooms
- 4 Bedrooms
- Walk-In Closet
- 3 Full Bathrooms
- Walk-in Shower
Laundry
- Laundry Room
- Washer Hookup
Outdoor Features
- Patio
- Porch
Utilities
- Central Heating and Cooling System
- Electric Water Heater
- Satellite Dish
- Cable TV Available
Ownership History
Purchase Details
Home Financials for this Owner
Home Financials are based on the most recent Mortgage that was taken out on this home.Purchase Details
Home Financials for this Owner
Home Financials are based on the most recent Mortgage that was taken out on this home.Purchase Details
Home Financials for this Owner
Home Financials are based on the most recent Mortgage that was taken out on this home.Purchase Details
Home Financials for this Owner
Home Financials are based on the most recent Mortgage that was taken out on this home.Purchase Details
Purchase Details
Home Financials for this Owner
Home Financials are based on the most recent Mortgage that was taken out on this home.Purchase Details
Home Financials for this Owner
Home Financials are based on the most recent Mortgage that was taken out on this home.Purchase Details
Home Financials for this Owner
Home Financials are based on the most recent Mortgage that was taken out on this home.Similar Homes in the area
Home Values in the Area
Average Home Value in this Area
Purchase History
| Date | Type | Sale Price | Title Company |
|---|---|---|---|
| Warranty Deed | $362,000 | Fidelity Residential Solutions | |
| Warranty Deed | $249,900 | Lenders Title Company | |
| Warranty Deed | $235,000 | Lenders Title Company | |
| Warranty Deed | $225,000 | Faulkner County Title Compan | |
| Warranty Deed | $219,000 | -- | |
| Warranty Deed | $219,000 | None Available | |
| Corporate Deed | $210,000 | -- | |
| Warranty Deed | $210,000 | -- | |
| Warranty Deed | $21,000 | None Available | |
| Warranty Deed | $210,000 | -- |
Mortgage History
| Date | Status | Loan Amount | Loan Type |
|---|---|---|---|
| Open | $289,600 | New Conventional | |
| Previous Owner | $245,373 | FHA | |
| Previous Owner | $225,150 | New Conventional | |
| Previous Owner | $223,250 | New Conventional | |
| Previous Owner | $213,750 | New Conventional | |
| Previous Owner | $189,000 | New Conventional |
Property History
| Date | Event | Price | Change | Sq Ft Price |
|---|---|---|---|---|
| 06/23/2025 06/23/25 | Sold | $362,000 | -0.8% | $166 / Sq Ft |
| 05/23/2025 05/23/25 | Pending | -- | -- | -- |
| 05/15/2025 05/15/25 | For Sale | $365,000 | +46.1% | $167 / Sq Ft |
| 05/15/2020 05/15/20 | Sold | $249,900 | 0.0% | $115 / Sq Ft |
| 05/08/2020 05/08/20 | Pending | -- | -- | -- |
| 02/04/2020 02/04/20 | For Sale | $249,900 | +6.3% | $115 / Sq Ft |
| 06/29/2018 06/29/18 | Sold | $235,000 | -4.1% | $106 / Sq Ft |
| 06/22/2018 06/22/18 | Pending | -- | -- | -- |
| 05/29/2018 05/29/18 | For Sale | $245,000 | -- | $110 / Sq Ft |
Tax History Compared to Growth
Tax History
| Year | Tax Paid | Tax Assessment Tax Assessment Total Assessment is a certain percentage of the fair market value that is determined by local assessors to be the total taxable value of land and additions on the property. | Land | Improvement |
|---|---|---|---|---|
| 2024 | $2,758 | $63,930 | $7,000 | $56,930 |
| 2023 | $2,627 | $51,910 | $7,000 | $44,910 |
| 2022 | $2,252 | $51,910 | $7,000 | $44,910 |
| 2021 | $2,252 | $51,910 | $7,000 | $44,910 |
| 2020 | $1,899 | $44,950 | $7,000 | $37,950 |
| 2019 | $1,899 | $44,950 | $7,000 | $37,950 |
| 2018 | $1,924 | $44,950 | $7,000 | $37,950 |
| 2017 | $1,924 | $44,950 | $7,000 | $37,950 |
| 2016 | $1,924 | $44,950 | $7,000 | $37,950 |
| 2015 | $2,197 | $43,410 | $7,000 | $36,410 |
| 2014 | $1,847 | $43,410 | $7,000 | $36,410 |
Agents Affiliated with this Home
-
Leah Brown

Seller's Agent in 2025
Leah Brown
ERA TEAM Real Estate
(501) 733-2093
62 in this area
260 Total Sales
-
Jessica Smith

Buyer's Agent in 2025
Jessica Smith
RE/MAX
(918) 399-5169
29 in this area
65 Total Sales
-
Lisa Martin

Seller's Agent in 2020
Lisa Martin
RE/MAX
(501) 336-5859
52 in this area
146 Total Sales
-
Mori Rogers

Seller's Agent in 2018
Mori Rogers
Natural State Realty of Arkansas
(501) 516-5693
82 Total Sales
Map
Source: Cooperative Arkansas REALTORS® MLS
MLS Number: 18016711
APN: 712-11975-180
- 845 Cordoba Dr
- 4830 Edgewood Park
- 5110 Round Rock Dr
- 4595 Prince St
- 930 Brownstone Dr
- 1235 Bermuda St
- 820 Hogan Ln
- 1040 Calloway Dr
- 1360 Champions Dr
- 4870 Trinity Crossing Dr
- 6 Eve Ln
- 650 Hogan Ln
- 4335 Gazebo Dr
- 255 Four Winds Dr
- 5260 Piedmont Dr
- 5240 Browning Dr
- 4655 Palm Springs Cir
- 530 Cherub Dr
- 1305 Tolkien Dr
- 10912 John Mason Dr
