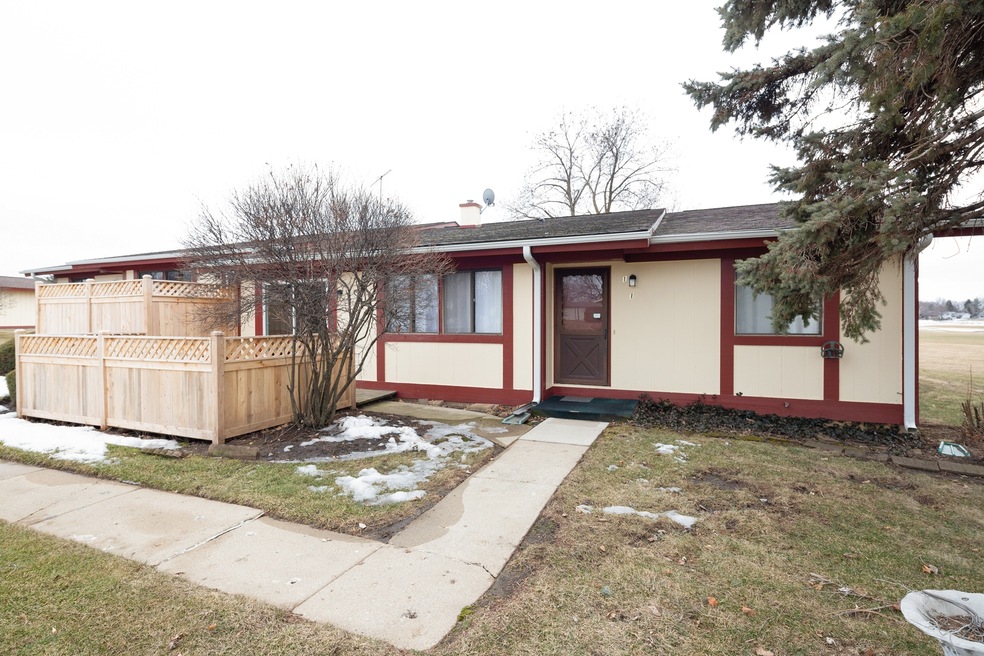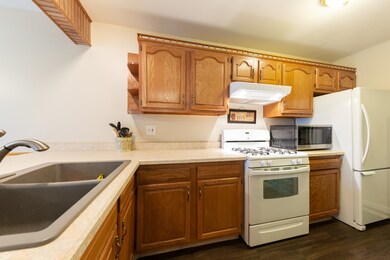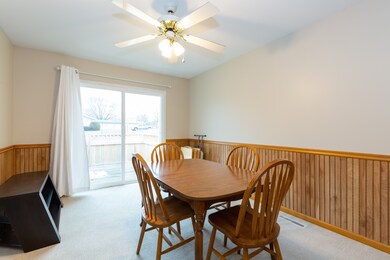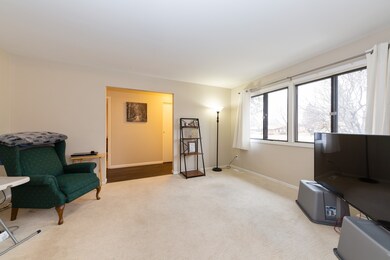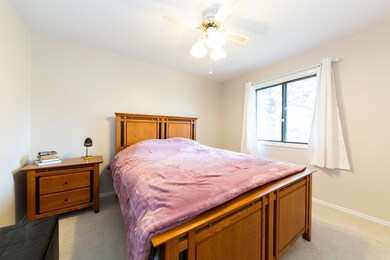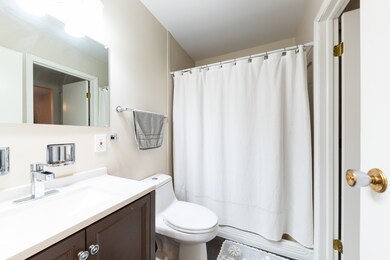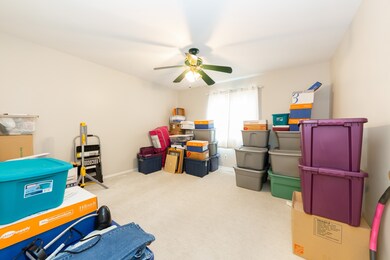
4715 W Oakwood Dr Unit 1 McHenry, IL 60050
Estimated Value: $161,000 - $169,000
Highlights
- Senior Community
- Corner Lot
- Forced Air Heating and Cooling System
- Landscaped Professionally
- Detached Garage
About This Home
As of June 2020Back on the Market! This one won't last long! The Ultimate In Carefree Living! 55+ Community! This Ranch style home is on an end unit and very well maintained. Kitchen features spacious dining area and breakfast bar. Washer and Dryer in the unit! Generous room sizes with attached master bathroom with new bath vanity. Private deck and a detached garage to keep your car out of the elements. Detached 1 car garage. New Hot Water Heater in 2018. Seller offering a $2000.00 carpet credit.
Last Agent to Sell the Property
Berkshire Hathaway HomeServices Starck Real Estate License #475179779 Listed on: 02/20/2020

Last Buyer's Agent
@properties Christie's International Real Estate License #475185889

Property Details
Home Type
- Condominium
Est. Annual Taxes
- $1,694
Year Built
- 1972
Lot Details
- Landscaped Professionally
HOA Fees
- $199 per month
Parking
- Detached Garage
- Parking Included in Price
Home Design
- Slab Foundation
- Asphalt Shingled Roof
- Aluminum Siding
- Cedar
Bedrooms and Bathrooms
- No Tub in Bathroom
- Separate Shower
Utilities
- Forced Air Heating and Cooling System
- Heating System Uses Gas
Listing and Financial Details
- $2,000 Seller Concession
Community Details
Pet Policy
- Pets Allowed
Additional Features
- Senior Community
- Common Area
Ownership History
Purchase Details
Home Financials for this Owner
Home Financials are based on the most recent Mortgage that was taken out on this home.Purchase Details
Home Financials for this Owner
Home Financials are based on the most recent Mortgage that was taken out on this home.Purchase Details
Similar Homes in McHenry, IL
Home Values in the Area
Average Home Value in this Area
Purchase History
| Date | Buyer | Sale Price | Title Company |
|---|---|---|---|
| Greene Sheryl L | $101,500 | Heritage Title Co | |
| Cruz Cristobal | -- | -- | |
| Fortner Charles | $70,500 | Fidelity |
Mortgage History
| Date | Status | Borrower | Loan Amount |
|---|---|---|---|
| Open | Greene Sheryl L | $56,500 | |
| Previous Owner | Cruz Cristobal | $61,000 | |
| Previous Owner | Cruz Cristobal | -- |
Property History
| Date | Event | Price | Change | Sq Ft Price |
|---|---|---|---|---|
| 06/08/2020 06/08/20 | Sold | $101,500 | -6.8% | $93 / Sq Ft |
| 05/06/2020 05/06/20 | Pending | -- | -- | -- |
| 04/28/2020 04/28/20 | For Sale | $108,900 | 0.0% | $100 / Sq Ft |
| 03/16/2020 03/16/20 | Pending | -- | -- | -- |
| 02/20/2020 02/20/20 | For Sale | $108,900 | +49.2% | $100 / Sq Ft |
| 06/10/2016 06/10/16 | Sold | $73,000 | -2.5% | $67 / Sq Ft |
| 04/02/2016 04/02/16 | Pending | -- | -- | -- |
| 03/25/2016 03/25/16 | For Sale | $74,900 | -- | $69 / Sq Ft |
Tax History Compared to Growth
Tax History
| Year | Tax Paid | Tax Assessment Tax Assessment Total Assessment is a certain percentage of the fair market value that is determined by local assessors to be the total taxable value of land and additions on the property. | Land | Improvement |
|---|---|---|---|---|
| 2023 | $1,694 | $40,081 | $4,976 | $35,105 |
| 2022 | $2,217 | $36,867 | $4,616 | $32,251 |
| 2021 | $2,283 | $34,333 | $4,299 | $30,034 |
| 2020 | $3,258 | $32,902 | $4,120 | $28,782 |
| 2019 | $2,932 | $28,432 | $3,912 | $24,520 |
| 2018 | $2,864 | $24,991 | $7,522 | $17,469 |
| 2017 | $2,769 | $23,455 | $7,060 | $16,395 |
| 2016 | $1,343 | $21,920 | $6,598 | $15,322 |
| 2013 | -- | $16,569 | $6,495 | $10,074 |
Agents Affiliated with this Home
-
Roxanne Johnson

Seller's Agent in 2020
Roxanne Johnson
Berkshire Hathaway HomeServices Starck Real Estate
(815) 347-0702
6 in this area
69 Total Sales
-
Janet Weinberg

Buyer's Agent in 2020
Janet Weinberg
@ Properties
(847) 971-9207
2 in this area
15 Total Sales
-
Dale Tadelman

Seller's Agent in 2016
Dale Tadelman
RE/MAX
(847) 438-6200
55 Total Sales
-
Kim Keefe

Buyer's Agent in 2016
Kim Keefe
Compass
(815) 790-4852
9 in this area
435 Total Sales
Map
Source: Midwest Real Estate Data (MRED)
MLS Number: MRD10643275
APN: 09-34-176-053
- 915 Royal Dr Unit A1
- 501 Silbury Ct
- 911 Hampton Ct
- 610 Kensington Dr
- 605 Kensington Dr
- 4602 W Northfox Ln Unit 2
- 4801 Ashley Dr
- 601 Devonshire Ct Unit D
- 905 N Oakwood Dr
- 4305 South St
- 414 Waters Edge Dr Unit C
- 4603 Bonner Dr
- 123 Norman Dr
- 1511 Lakeland Ave Unit 2
- 4802 Home Ave
- 305 N Creekside Trail Unit C
- 103 Augusta Dr
- 4104 W Elm St
- 5215 W Greenbrier Dr
- 5010 W Elm St
- 4715 W Oakwood Dr Unit P4
- 4715 W Oakwood Dr Unit 2
- 4711 W Oakwood Dr Unit O4
- 4711 W Oakwood Dr Unit O3
- 4711 W Oakwood Dr Unit O1
- 4711 W Oakwood Dr Unit 2O
- 4715 W Oakwood Dr Unit 3
- 4715 W Oakwood Dr Unit 1
- 4715 W Oakwood Dr Unit 4
- 4711 W Oakwood Dr Unit 3
- 4711 W Oakwood Dr Unit 1
- 4716 W Oakwood Dr Unit H3
- 4716 W Oakwood Dr Unit H2
- 4716 W Oakwood Dr Unit 4
- 4716 W Oakwood Dr Unit H1
- 4716 W Oakwood Dr Unit 3
- 4716 W Oakwood Dr Unit 2
- 4716 W Oakwood Dr Unit 1
- 4809 W Oakwood Dr Unit C3
- 4809 W Oakwood Dr Unit D
