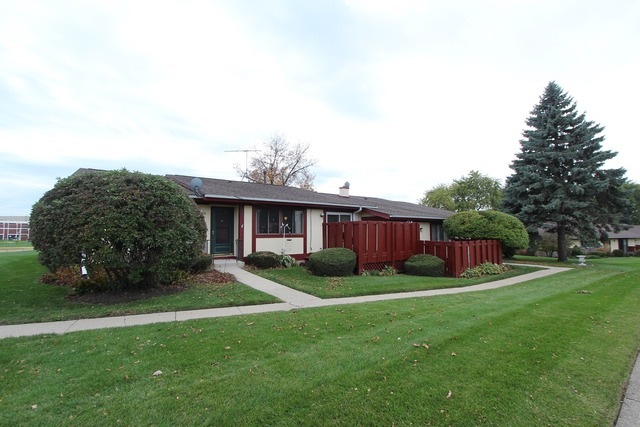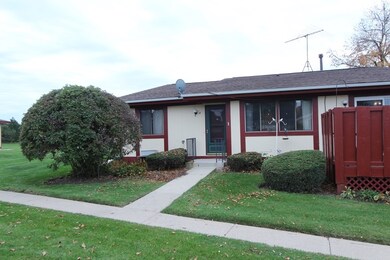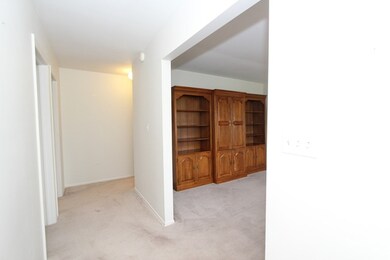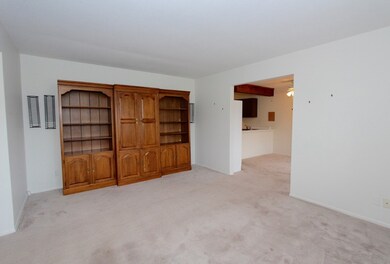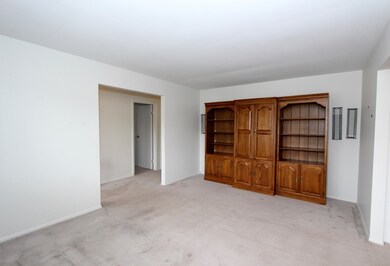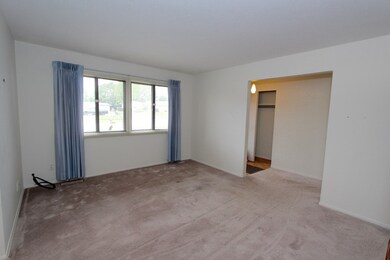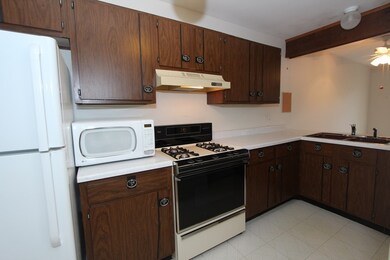
4715 W Oakwood Dr Unit 4 McHenry, IL 60050
Estimated Value: $151,000 - $168,000
Highlights
- Senior Community
- Deck
- Detached Garage
- Landscaped Professionally
- Main Floor Bedroom
- Breakfast Bar
About This Home
As of December 2016This Whispering Oaks condo is ready to go for it's next owner. All on 1 level with 2 bedrooms and 1 full and 1 half baths and all appliances. The water heater is a couple year old, the furnace and fridge are about a year old and a newer walk in shower too. The building exterior has a new roof and gutters. Convenient garage and storage too. This is an Adult Community where at least one occupant must be 55 year of age or older. Thanks!
Last Agent to Sell the Property
Coldwell Banker Real Estate Group License #471002989 Listed on: 10/19/2016

Last Buyer's Agent
Deborah Kruse
HomeSmart Connect LLC License #475171208

Property Details
Home Type
- Condominium
Est. Annual Taxes
- $642
Year Built
- 1972
Lot Details
- 21
HOA Fees
- $185 per month
Parking
- Detached Garage
- Garage Transmitter
- Garage Door Opener
- Driveway
- Parking Included in Price
- Garage Is Owned
Home Design
- Slab Foundation
- Frame Construction
- Asphalt Shingled Roof
Kitchen
- Breakfast Bar
- Oven or Range
- Microwave
Bedrooms and Bathrooms
- Main Floor Bedroom
- Primary Bathroom is a Full Bathroom
Laundry
- Laundry on main level
- Dryer
- Washer
Utilities
- Forced Air Heating and Cooling System
- Heating System Uses Gas
Additional Features
- Crawl Space
- North or South Exposure
- Deck
- Landscaped Professionally
Listing and Financial Details
- Senior Tax Exemptions
- Homeowner Tax Exemptions
- $1,000 Seller Concession
Community Details
Overview
- Senior Community
Pet Policy
- Pets Allowed
Ownership History
Purchase Details
Purchase Details
Home Financials for this Owner
Home Financials are based on the most recent Mortgage that was taken out on this home.Purchase Details
Similar Homes in McHenry, IL
Home Values in the Area
Average Home Value in this Area
Purchase History
| Date | Buyer | Sale Price | Title Company |
|---|---|---|---|
| Slack Sharon L | $139,000 | None Listed On Document | |
| Abendroth Kathleen A | $67,000 | First American Title | |
| Klier Annabelle R | $118,500 | Multiple |
Mortgage History
| Date | Status | Borrower | Loan Amount |
|---|---|---|---|
| Previous Owner | Abendroth Kathleen A | $53,600 |
Property History
| Date | Event | Price | Change | Sq Ft Price |
|---|---|---|---|---|
| 12/02/2016 12/02/16 | Sold | $67,000 | -6.9% | $62 / Sq Ft |
| 10/26/2016 10/26/16 | Pending | -- | -- | -- |
| 10/19/2016 10/19/16 | For Sale | $72,000 | -- | $66 / Sq Ft |
Tax History Compared to Growth
Tax History
| Year | Tax Paid | Tax Assessment Tax Assessment Total Assessment is a certain percentage of the fair market value that is determined by local assessors to be the total taxable value of land and additions on the property. | Land | Improvement |
|---|---|---|---|---|
| 2023 | $642 | $40,081 | $4,976 | $35,105 |
| 2022 | $1,135 | $36,867 | $4,616 | $32,251 |
| 2021 | $1,169 | $34,333 | $4,299 | $30,034 |
| 2020 | $1,183 | $32,902 | $4,120 | $28,782 |
| 2019 | $1,232 | $27,679 | $3,912 | $23,767 |
| 2018 | $1,370 | $24,454 | $7,522 | $16,932 |
| 2017 | $1,411 | $22,951 | $7,060 | $15,891 |
| 2016 | $1,103 | $21,449 | $6,598 | $14,851 |
| 2013 | -- | $21,116 | $6,495 | $14,621 |
Agents Affiliated with this Home
-
Philip Szyjka

Seller's Agent in 2016
Philip Szyjka
Coldwell Banker Real Estate Group
(815) 482-2072
38 in this area
114 Total Sales
-

Buyer's Agent in 2016
Deborah Kruse
The McDonald Group
(606) 689-5109
4 in this area
49 Total Sales
Map
Source: Midwest Real Estate Data (MRED)
MLS Number: MRD09371517
APN: 09-34-176-056
- 915 Royal Dr Unit A1
- 501 Silbury Ct
- 911 Hampton Ct
- 610 Kensington Dr
- 605 Kensington Dr
- 4602 W Northfox Ln Unit 2
- 4801 Ashley Dr
- 601 Devonshire Ct Unit D
- 905 N Oakwood Dr
- 4305 South St
- 414 Waters Edge Dr Unit C
- 4603 Bonner Dr
- 123 Norman Dr
- 1511 Lakeland Ave Unit 2
- 4802 Home Ave
- 305 N Creekside Trail Unit C
- 103 Augusta Dr
- 4104 W Elm St
- 5215 W Greenbrier Dr
- 5010 W Elm St
- 4715 W Oakwood Dr Unit P4
- 4715 W Oakwood Dr Unit 2
- 4711 W Oakwood Dr Unit O4
- 4711 W Oakwood Dr Unit O3
- 4711 W Oakwood Dr Unit O1
- 4711 W Oakwood Dr Unit 2O
- 4715 W Oakwood Dr Unit 3
- 4715 W Oakwood Dr Unit 1
- 4715 W Oakwood Dr Unit 4
- 4711 W Oakwood Dr Unit 3
- 4711 W Oakwood Dr Unit 1
- 4716 W Oakwood Dr Unit H3
- 4716 W Oakwood Dr Unit H2
- 4716 W Oakwood Dr Unit 4
- 4716 W Oakwood Dr Unit H1
- 4716 W Oakwood Dr Unit 3
- 4716 W Oakwood Dr Unit 2
- 4716 W Oakwood Dr Unit 1
- 4809 W Oakwood Dr Unit C3
- 4809 W Oakwood Dr Unit D
