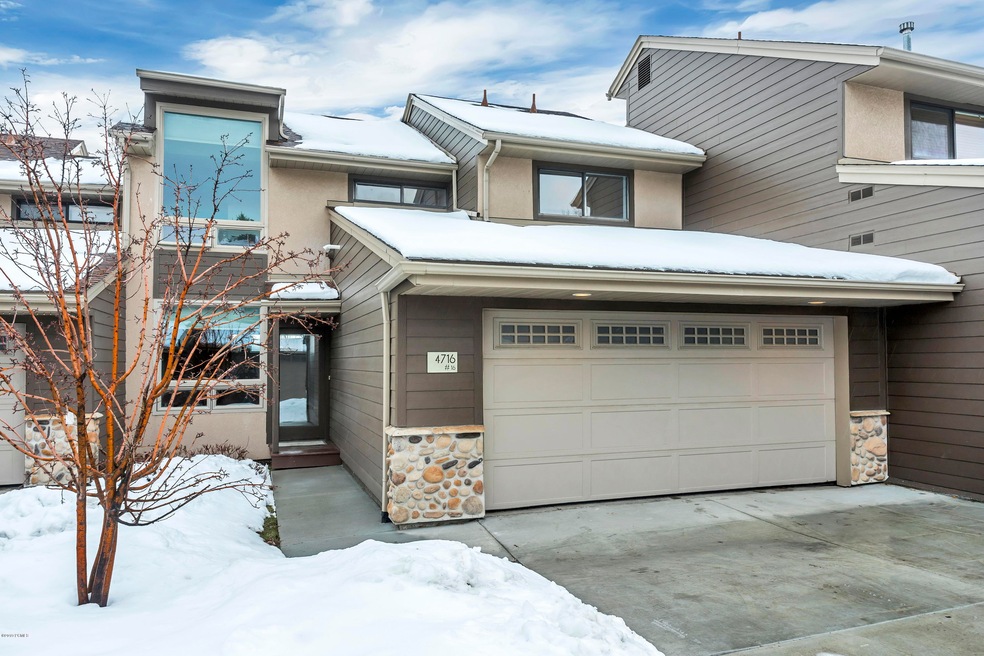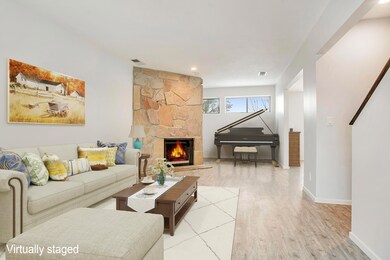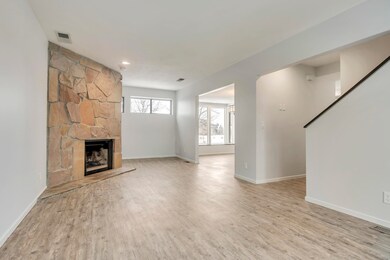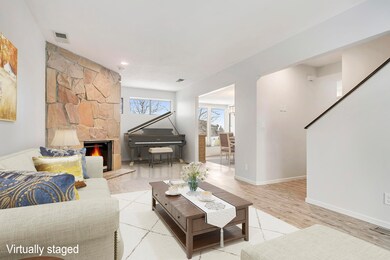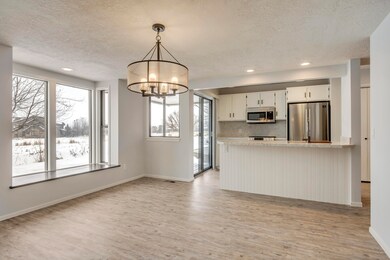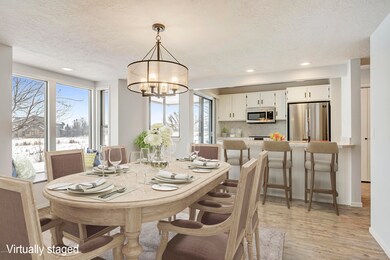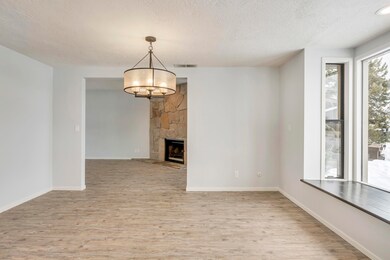
4716 Silver Meadows Dr Unit 16 Park City, UT 84098
Estimated Value: $1,070,000 - $1,578,000
Highlights
- Mountain View
- Vaulted Ceiling
- 2 Fireplaces
- Parley's Park Elementary School Rated A-
- Mountain Contemporary Architecture
- Formal Dining Room
About This Home
As of January 2020Sellers just completed a soup to nuts contemporary remodel! This pristine 3 bed, 2.5 bath, 1,720 sq ft unit enjoys very good natural light and backs to open space, Snyderville Basin recreation trail system. Luxury vinyl flooring (LVT), quartz countertops, new appliance package, 2 wood burning fireplaces, vaulted ceilings upstairs. 2 car garage with ample shelving, plus attic storage. Rear deck is expandable. Great location for primary residence with all exterior building and landscape maintenance managed by the HOA.
Last Agent to Sell the Property
Windermere RE Utah - Park Ave License #5483111-AB00 Listed on: 12/09/2019

Last Buyer's Agent
Mike Carollo
KW Park City Keller Williams Real Estate

Townhouse Details
Home Type
- Townhome
Est. Annual Taxes
- $2,091
Year Built
- Built in 1983 | Remodeled in 2019
Lot Details
- 2,614 Sq Ft Lot
- Landscaped
- Sprinkler System
HOA Fees
- $350 Monthly HOA Fees
Property Views
- Mountain
- Valley
Home Design
- Mountain Contemporary Architecture
- Wood Frame Construction
- Shingle Roof
- Asphalt Roof
- HardiePlank Siding
- Stone Siding
- Concrete Perimeter Foundation
- Stone
Interior Spaces
- 1,720 Sq Ft Home
- Multi-Level Property
- Vaulted Ceiling
- 2 Fireplaces
- Wood Burning Fireplace
- Family Room
- Formal Dining Room
- Crawl Space
Kitchen
- Breakfast Bar
- Electric Range
- Microwave
- Dishwasher
- Disposal
Flooring
- Carpet
- Tile
Bedrooms and Bathrooms
- 3 Bedrooms
- Walk-In Closet
Laundry
- Laundry Room
- Washer and Electric Dryer Hookup
Parking
- Attached Garage
- Garage Door Opener
- Off-Street Parking
Outdoor Features
- Porch
Utilities
- No Cooling
- Forced Air Heating System
- Heating System Uses Natural Gas
- Natural Gas Connected
- Private Water Source
- Tankless Water Heater
- High Speed Internet
- Cable TV Available
Listing and Financial Details
- Assessor Parcel Number Sst-16
Community Details
Overview
- Association fees include internet, cable TV, insurance, maintenance exterior, ground maintenance, snow removal
- Association Phone (435) 640-1150
- Willow Bend East/Silver Springs Townhomes Subdivision
- Property is near a preserve or public land
- Planned Unit Development
Pet Policy
- Pets Allowed
Ownership History
Purchase Details
Home Financials for this Owner
Home Financials are based on the most recent Mortgage that was taken out on this home.Purchase Details
Home Financials for this Owner
Home Financials are based on the most recent Mortgage that was taken out on this home.Similar Homes in Park City, UT
Home Values in the Area
Average Home Value in this Area
Purchase History
| Date | Buyer | Sale Price | Title Company |
|---|---|---|---|
| Ubatuba Fernanda Goncalves | -- | Real Advantage Ttl Ins Agcy | |
| Ubatuba Fernanda | -- | Real Advantage Ttl Ins Agcy |
Mortgage History
| Date | Status | Borrower | Loan Amount |
|---|---|---|---|
| Open | Ubatuba Fernanda Goncalves | $240,000 | |
| Closed | Ubatuba Fernanda | $342,100 |
Property History
| Date | Event | Price | Change | Sq Ft Price |
|---|---|---|---|---|
| 01/22/2020 01/22/20 | Sold | -- | -- | -- |
| 12/23/2019 12/23/19 | Pending | -- | -- | -- |
| 12/09/2019 12/09/19 | For Sale | $635,000 | -- | $369 / Sq Ft |
Tax History Compared to Growth
Tax History
| Year | Tax Paid | Tax Assessment Tax Assessment Total Assessment is a certain percentage of the fair market value that is determined by local assessors to be the total taxable value of land and additions on the property. | Land | Improvement |
|---|---|---|---|---|
| 2023 | $3,856 | $673,750 | $302,500 | $371,250 |
| 2022 | $4,362 | $673,750 | $302,500 | $371,250 |
| 2021 | $2,704 | $363,000 | $104,500 | $258,500 |
| 2020 | $1,995 | $253,000 | $104,500 | $148,500 |
| 2019 | $2,091 | $253,000 | $104,500 | $148,500 |
| 2018 | $2,091 | $253,000 | $104,500 | $148,500 |
| 2017 | $1,648 | $214,500 | $104,500 | $110,000 |
| 2016 | $1,772 | $214,500 | $104,500 | $110,000 |
| 2015 | $1,565 | $178,750 | $0 | $0 |
| 2013 | $1,278 | $137,500 | $0 | $0 |
Agents Affiliated with this Home
-
Tom Ward

Seller's Agent in 2020
Tom Ward
Windermere RE Utah - Park Ave
(435) 649-3000
6 in this area
60 Total Sales
-

Buyer's Agent in 2020
Mike Carollo
KW Park City Keller Williams Real Estate
(435) 640-8536
11 in this area
80 Total Sales
-
D
Buyer Co-Listing Agent in 2020
David Lawson
Prudential Utah RE - SV
Map
Source: Park City Board of REALTORS®
MLS Number: 11908764
APN: SST-16
- 1315 Ptarmigan Ct Unit 7
- 4824 N Meadow Loop Rd Unit 7
- 1494 W Meadow Loop Rd
- 1492 W Meadow Loop Rd
- 1492 W Meadow Loop Rd Unit 21/22
- 4891 Last Stand Dr
- 1367 Settlement Dr
- 4381 Willow Creek Dr
- 1504 Lake Front Ct
- 1978 Kidd Cir
- 4315 N Old Ranch Rd
- 1745 Old Ranch Rd
- 1975 Picabo St
- 995 Abilene Way
- 4059 Flanders Way
- 5134 Heather Ln
- 872 Martingale Ln
- 4716 Silver Meadows Dr Unit 18
- 4716 Silver Meadows Dr Unit 17
- 4716 Silver Meadows Dr Unit 16
- 4716 Silver Meadows Dr Unit 15
- 4716 Silver Meadows Dr
- 4716 N Silver Meadows Dr Unit 18
- 4716 N Silver Meadows Dr Unit 15
- 4716 N Silver Meadows Dr
- 20 Ptarmigan 20 Unit 20
- 18 Ptarmigan 18 Unit 18
- 12 Ptarmigan 12 Unit 12
- 14 Ptarmigan 14 Unit 14
- 10 Ptarmigan 10 Unit 10
- 16 Ptarmigan 16 Unit 16
- 4719 N Silver Meadow Unit 20
- 4719 N Silver Meadow Unit 21
- 4719 N Silver Meadows Dr Unit 21
- 4719 N Silver Meadows Dr Unit 20
- 4719 Silver Meadows Dr Unit 22
- 4719 Silver Meadows Dr Unit 21
