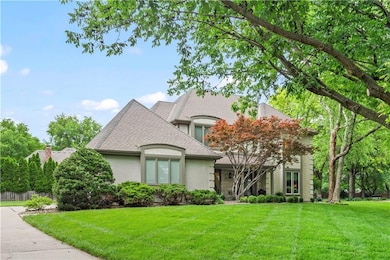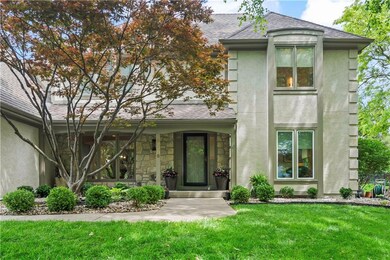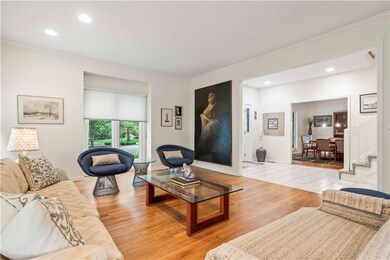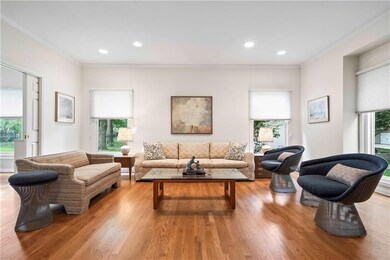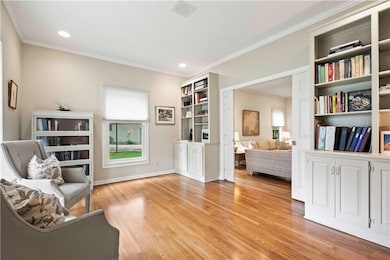
4716 W 112th Terrace Leawood, KS 66211
Highlights
- Deck
- Contemporary Architecture
- Vaulted Ceiling
- Leawood Elementary School Rated A
- Recreation Room
- Wood Flooring
About This Home
As of July 2024Welcome home to a light contemporary 4 bedroom, 3.2 bathroom two story with a 3 car garage located on a cul-de-sac lot in sought after Leawood Country Manor. Just shy of 4000 square feet. Gorgeous entry way with soaring ceilings and grand staircase. Entry way opens to expansive dining room and living room area. Gleaming hardwoods throughout the main level. Library/office is located of the living room with pocket doors and built-ins. Chef's kitchen opens up to hearth room and eat in area. Kitchen features vaulted ceilings with sky light, gas stove, black granite counter tops, and loads of cabinet space. Hearth room has a gas fire place with glass built-ins. This open area is perfect for family gatherings or entertaining guests. Step out back to a deck that overlooks a lavishly landscaped flat yard with tons of possibilities. Huge primary suite is located upstairs with an amazing updated bath and large walk in closet. Primary bath features large walk in shower, double vanities, and soaker tub. Three additional bedrooms and two full baths are located on the second level. All bedrooms have huge walk in closets! Massive finished lower level with wet bar, office, half bath and tons of storage. All new carpet throughout lower level. This home has been meticulously maintained. Move in ready or one can make their own personal touches. Fabulous location close to many shops, restaurants, and great highway access. Don't forget award winning school district. This gem is waiting for it's new owner...
Last Agent to Sell the Property
ReeceNichols - Country Club Plaza Brokerage Phone: 816-679-0805 License #2012039927 Listed on: 03/04/2024

Home Details
Home Type
- Single Family
Est. Annual Taxes
- $8,786
Year Built
- Built in 1989
Lot Details
- 0.37 Acre Lot
- Cul-De-Sac
- Sprinkler System
HOA Fees
- $79 Monthly HOA Fees
Parking
- 3 Car Garage
- Side Facing Garage
- Garage Door Opener
Home Design
- Contemporary Architecture
- Composition Roof
- Stone Siding
- Stucco
Interior Spaces
- 2-Story Property
- Wet Bar
- Central Vacuum
- Vaulted Ceiling
- Skylights
- 1 Fireplace
- Thermal Windows
- Great Room
- Formal Dining Room
- Library
- Recreation Room
- Finished Basement
Kitchen
- Double Oven
- Gas Range
- Down Draft Cooktop
- Dishwasher
- Disposal
Flooring
- Wood
- Carpet
Bedrooms and Bathrooms
- 4 Bedrooms
- Walk-In Closet
- Whirlpool Bathtub
Outdoor Features
- Deck
- Playground
- Porch
Schools
- Valley Park Elementary School
- Blue Valley North High School
Utilities
- Forced Air Zoned Heating and Cooling System
Listing and Financial Details
- Assessor Parcel Number Hp27000001 0034
- $0 special tax assessment
Community Details
Overview
- Association fees include curbside recycling, trash
- Leawood Country Manor Homes Association
- Leawood Country Manor Subdivision
Recreation
- Community Pool
Ownership History
Purchase Details
Purchase Details
Home Financials for this Owner
Home Financials are based on the most recent Mortgage that was taken out on this home.Purchase Details
Purchase Details
Home Financials for this Owner
Home Financials are based on the most recent Mortgage that was taken out on this home.Similar Homes in Leawood, KS
Home Values in the Area
Average Home Value in this Area
Purchase History
| Date | Type | Sale Price | Title Company |
|---|---|---|---|
| Interfamily Deed Transfer | -- | None Available | |
| Interfamily Deed Transfer | -- | Columbian Title Of Johnson C | |
| Interfamily Deed Transfer | -- | Columbian Title Of Johnson C | |
| Interfamily Deed Transfer | -- | Columbian Title Of Johnson C | |
| Warranty Deed | -- | Security Land Title Company |
Mortgage History
| Date | Status | Loan Amount | Loan Type |
|---|---|---|---|
| Open | $213,246 | New Conventional | |
| Closed | $254,124 | Adjustable Rate Mortgage/ARM | |
| Closed | $50,000 | Credit Line Revolving | |
| Closed | $40,000 | Credit Line Revolving | |
| Closed | $296,000 | Purchase Money Mortgage | |
| Closed | $274,400 | No Value Available |
Property History
| Date | Event | Price | Change | Sq Ft Price |
|---|---|---|---|---|
| 07/15/2024 07/15/24 | Sold | -- | -- | -- |
| 06/04/2024 06/04/24 | Price Changed | $749,950 | -6.1% | $195 / Sq Ft |
| 05/23/2024 05/23/24 | For Sale | $799,000 | -- | $208 / Sq Ft |
Tax History Compared to Growth
Tax History
| Year | Tax Paid | Tax Assessment Tax Assessment Total Assessment is a certain percentage of the fair market value that is determined by local assessors to be the total taxable value of land and additions on the property. | Land | Improvement |
|---|---|---|---|---|
| 2024 | $8,834 | $79,201 | $16,790 | $62,411 |
| 2023 | $8,787 | $77,786 | $16,790 | $60,996 |
| 2022 | $7,845 | $68,034 | $16,790 | $51,244 |
| 2021 | $7,634 | $63,239 | $15,262 | $47,977 |
| 2020 | $7,072 | $57,431 | $15,262 | $42,169 |
| 2019 | $6,810 | $54,326 | $13,872 | $40,454 |
| 2018 | $6,332 | $49,634 | $12,611 | $37,023 |
| 2017 | $6,277 | $48,380 | $10,505 | $37,875 |
| 2016 | $6,207 | $47,897 | $8,749 | $39,148 |
| 2015 | $6,126 | $46,701 | $8,749 | $37,952 |
| 2013 | -- | $45,160 | $8,749 | $36,411 |
Agents Affiliated with this Home
-
Brooke Miller

Seller's Agent in 2024
Brooke Miller
ReeceNichols - Country Club Plaza
(816) 679-0805
38 in this area
462 Total Sales
-
KBT KCN Team
K
Seller Co-Listing Agent in 2024
KBT KCN Team
ReeceNichols - Leawood
(913) 293-6662
260 in this area
2,106 Total Sales
-
Leslie Hirt
L
Buyer's Agent in 2024
Leslie Hirt
Compass Realty Group
(913) 593-5809
1 in this area
4 Total Sales
Map
Source: Heartland MLS
MLS Number: 2475917
APN: HP27000001-0034
- 11203 Cedar Dr
- 11352 El Monte Ct
- 11404 El Monte Ct
- 4414 W 112th Terrace
- 11317 El Monte St
- 4311 W 112th Terrace
- 4300 W 112th Terrace
- 4300 W 112th St
- 11349 Buena Vista St
- 11622 Tomahawk Creek Pkwy Unit F
- 11629 Tomahawk Creek Pkwy Unit G
- 11101 Delmar Ct
- 11700 Canterbury Ct
- 11305 Canterbury Ct
- 10511 Mission Rd Unit 210
- 4836 W 121st St
- 4837 W 121st St
- 12017 Linden St
- 3705 W 119th Terrace
- 11405 Manor Rd

