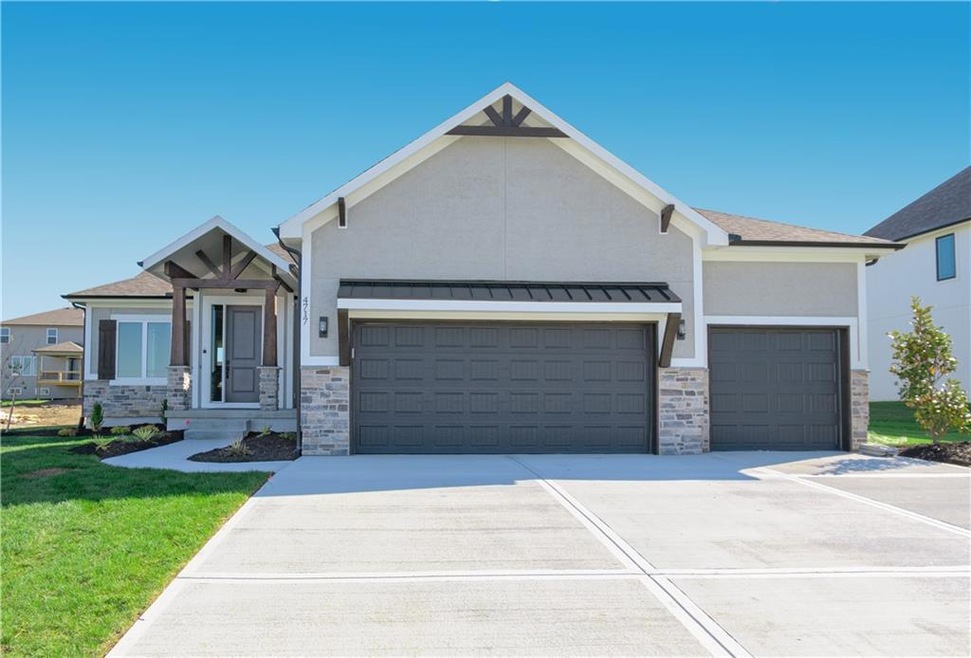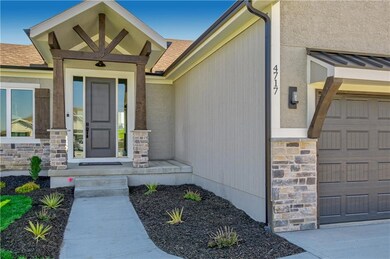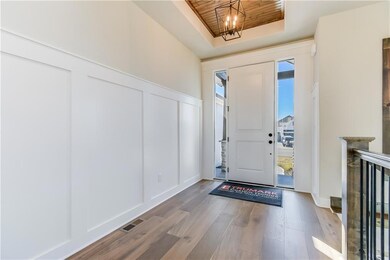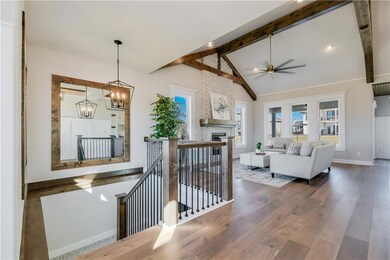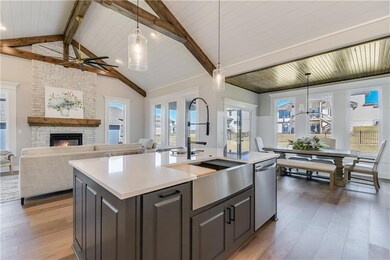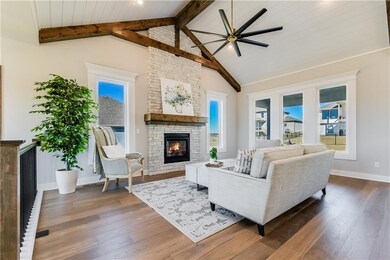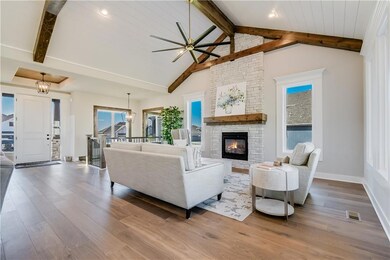
4717 NE Jamestown Dr Lees Summit, MO 64064
Chapel Ridge NeighborhoodHighlights
- Craftsman Architecture
- Vaulted Ceiling
- Main Floor Primary Bedroom
- Chapel Lakes Elementary School Rated A
- Wood Flooring
- Great Room with Fireplace
About This Home
As of June 2024This Kyle I outshines them all! Open and airy entry leading to the huge great room, dining and kitchen! Quartz island and perimeters with tons of cabinets, beautiful range hood over gas cooktop, walk-in pantry and desk around the corner with floating shelfs above to help keep you organized. Great room has gorgeous fireplace with floor to ceiling stone. Soaring ceilings with shiplap and signature beams. Lots of windows with lots of natural light. Master Suite is amazing with granite double vanity, soaker tub and custom tiled shower. Large walk-in closet leads to the well appointed laundry room. You will love the special ceiling and wall moldings and accents throughout the home. Lower level has a large family room with wet bar with beverage fridge, 2 bedrooms with a Jack and Jill bath and a separate half bath for your guests. Covered double patio, inground sprinkler system. You will also love this neighborhood.
Last Agent to Sell the Property
ReeceNichols - Lees Summit Brokerage Phone: 816-223-9540 License #2002012084

Home Details
Home Type
- Single Family
Est. Annual Taxes
- $7,030
Year Built
- Built in 2023 | Under Construction
HOA Fees
- $89 Monthly HOA Fees
Parking
- 3 Car Attached Garage
- Front Facing Garage
Home Design
- Craftsman Architecture
- Contemporary Architecture
- Composition Roof
- Stone Trim
Interior Spaces
- Wet Bar
- Vaulted Ceiling
- Ceiling Fan
- Gas Fireplace
- Thermal Windows
- Great Room with Fireplace
- Finished Basement
- Natural lighting in basement
- Smart Thermostat
- Laundry on main level
Kitchen
- Breakfast Area or Nook
- Gas Range
- Recirculated Exhaust Fan
- Dishwasher
- Stainless Steel Appliances
- Kitchen Island
- Disposal
Flooring
- Wood
- Carpet
- Tile
Bedrooms and Bathrooms
- 3 Bedrooms
- Primary Bedroom on Main
- Walk-In Closet
Schools
- Blue Springs South High School
Additional Features
- 0.29 Acre Lot
- City Lot
- Forced Air Heating and Cooling System
Listing and Financial Details
- Assessor Parcel Number 43-130-04-13-00-0-00-000
- $0 special tax assessment
Community Details
Overview
- Association fees include trash
- Monticello Subdivision
Recreation
- Community Pool
- Trails
Map
Similar Homes in the area
Home Values in the Area
Average Home Value in this Area
Property History
| Date | Event | Price | Change | Sq Ft Price |
|---|---|---|---|---|
| 06/14/2024 06/14/24 | Sold | -- | -- | -- |
| 05/03/2024 05/03/24 | Pending | -- | -- | -- |
| 06/30/2023 06/30/23 | Price Changed | $610,000 | -1.6% | $225 / Sq Ft |
| 10/20/2022 10/20/22 | For Sale | $620,000 | -- | $228 / Sq Ft |
Tax History
| Year | Tax Paid | Tax Assessment Tax Assessment Total Assessment is a certain percentage of the fair market value that is determined by local assessors to be the total taxable value of land and additions on the property. | Land | Improvement |
|---|---|---|---|---|
| 2024 | $7,030 | $17,100 | $17,100 | -- |
| 2023 | $7,030 | $93,480 | $23,427 | $70,053 |
| 2022 | $1,129 | $13,300 | $13,300 | $0 |
| 2021 | $1,128 | $13,300 | $13,300 | $0 |
Source: Heartland MLS
MLS Number: 2409297
- 3620 NE Ralph Powell Rd
- 3717 NE Stanton St
- 4709 NE Freehold Dr
- 529 NE Sienna Place
- 306 NE Stanton Ln
- 4813 NE Jamestown Dr
- 801 NE Lone Hill Dr
- 793 NE Algonquin St Unit A
- 325 NE Chapel Ct
- 829 NE Algonquin St
- 3611 NE Chapel Dr
- 4004 NE Independence Ave
- 3801 NE Colonial Dr
- 824 NE Algonquin St Unit A
- 826 NE Algonquin St Unit B
- 4027 NE Sagamore Dr Unit A
- 416 NE Carriage St
- 4104 NE Edmonson Cir
- 404 NE Colonial Ct
- 4121 NE Courtney Dr
