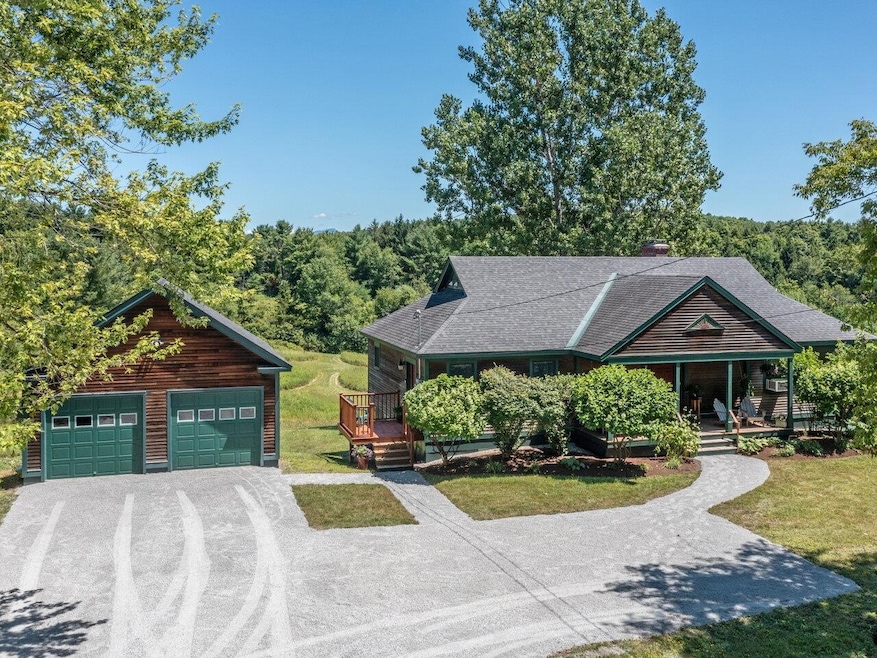4717 Spear St Charlotte, VT 05445
Estimated payment $5,446/month
Highlights
- 2.56 Acre Lot
- Mountain View
- Hilly Lot
- Charlotte Central School Rated A-
- Deck
- Cathedral Ceiling
About This Home
Morning sunlight, panoramic views, and a Great Room with a dramatic cathedral ceiling and many windows are the calling cards of this modern home that overlooks the valley between Spear Street and the Green Mountains. The 2.6-acre property abuts 123 acres of conserved land with a waterfall; creating a private, peaceful environment. The house has an open, airy layout, complimented by bamboo floors throughout. The main floor includes an inviting mudroom entry with a slate floor, large closets, and half bath. The cook’s kitchen has several workstations and an eat-at island. The combined dining/living area, cathedral ceiling, east-facing windows, and floor-to-ceiling fireplace create an impressive blend of warm light and natural beauty in the Great Room. French doors open to a spacious deck perfect for outdoor dining or a morning beverage. A fun loft, accessed by a ship's ladder, overlooks the Great Room with many possible uses. The large first floor primary suite has a private deck, two walk-in closets, jetted tub, and beautiful tiled shower. The views continue downstairs, where the above-ground east-facing family room and two large bedrooms, one with a walk-in closet, overlook the scenic valley. A full bath and abundant storage areas complete the lower level, which is warmed by a new, high-efficiency pellet stove. This modern energy-efficient home with all the amenities is move-in-ready! Best of all, the gorgeous Spear Street location can’t be beat!
Listing Agent
Coldwell Banker Hickok and Boardman Brokerage Phone: 802-863-1500 License #082.0047353 Listed on: 07/29/2025

Home Details
Home Type
- Single Family
Est. Annual Taxes
- $9,011
Year Built
- Built in 2006
Lot Details
- 2.56 Acre Lot
- Sloped Lot
- Hilly Lot
- Property is zoned Rural
Parking
- 2 Car Detached Garage
- Gravel Driveway
- 6 to 12 Parking Spaces
Home Design
- Modern Architecture
- Concrete Foundation
- Radon Mitigation System
Interior Spaces
- Property has 2 Levels
- Cathedral Ceiling
- Fireplace
- Natural Light
- Window Treatments
- Mud Room
- Open Floorplan
- Dining Area
- Mountain Views
- Home Security System
- Kitchen Island
- Washer and Dryer Hookup
Flooring
- Bamboo
- Slate Flooring
Bedrooms and Bathrooms
- 3 Bedrooms
- Main Floor Bedroom
- En-Suite Bathroom
- Walk-In Closet
- Whirlpool Bathtub
Finished Basement
- Heated Basement
- Basement Fills Entire Space Under The House
- Interior Basement Entry
Accessible Home Design
- Accessible Full Bathroom
- Hard or Low Nap Flooring
Outdoor Features
- Deck
- Patio
Schools
- Charlotte Central Elementary And Middle School
- Champlain Valley Uhsd #15 High School
Utilities
- Window Unit Cooling System
- Baseboard Heating
- 220 Volts
- Drilled Well
Map
Home Values in the Area
Average Home Value in this Area
Tax History
| Year | Tax Paid | Tax Assessment Tax Assessment Total Assessment is a certain percentage of the fair market value that is determined by local assessors to be the total taxable value of land and additions on the property. | Land | Improvement |
|---|---|---|---|---|
| 2024 | $9,252 | $610,700 | $205,600 | $405,100 |
| 2023 | $8,226 | $610,700 | $205,600 | $405,100 |
| 2022 | $6,530 | $373,500 | $108,500 | $265,000 |
| 2021 | $6,510 | $373,500 | $108,500 | $265,000 |
| 2020 | $6,481 | $373,500 | $108,500 | $265,000 |
| 2019 | $6,296 | $373,500 | $108,500 | $265,000 |
| 2018 | $6,296 | $373,500 | $108,500 | $265,000 |
| 2017 | $5,983 | $373,500 | $108,500 | $265,000 |
| 2016 | $6,738 | $373,500 | $108,500 | $265,000 |
Property History
| Date | Event | Price | Change | Sq Ft Price |
|---|---|---|---|---|
| 07/29/2025 07/29/25 | For Sale | $889,000 | +140.3% | $241 / Sq Ft |
| 03/13/2025 03/13/25 | Off Market | $370,000 | -- | -- |
| 03/12/2015 03/12/15 | Sold | $370,000 | -26.0% | $100 / Sq Ft |
| 01/17/2015 01/17/15 | Pending | -- | -- | -- |
| 09/05/2014 09/05/14 | For Sale | $499,900 | -- | $135 / Sq Ft |
Source: PrimeMLS
MLS Number: 5053883
APN: (043) 00002-4717
- 2760 Spear St
- 2512 Rotax Rd
- 488 Guinea Rd
- 7 Zoe Ln
- 27 Inn Rd Unit 3
- 6135 Mount Philo Rd
- 323 Upper Old Town Trail
- 6110 Mt Philo Rd
- 283 Higbee Rd
- 3702 Mt Philo Rd
- 4425 Ethan Allen Hwy
- 606 Rotax Rd
- 754 Four Winds Rd
- Lot 4 Homestead Dr
- 7 Common Way
- 22 Common Way
- 6730 Us 7
- 1555 Spear St
- 117 N Camp Rd
- 2678 Silver St
- 988 Prindle Rd
- 209 Museum Rd
- 23 Common Way
- 202 Abani Dr
- 133 Covington Ln
- 146 Fern Rd
- 24 Lake Shore Rd
- 16 Farm Way
- 44 Farm Way
- 1775 Dorset St
- 150 Allen Rd E
- 3 Battery Hill Unit 1
- 144 Larkin Way
- 48 Plank Rd
- 76 School St Unit 76 School St
- 27 Green Mountain Dr
- 1690 Shelburne Rd
- N1 Stonehedge Dr
- H5 Stonehedge Dr
- 1185 Shelburne Rd






