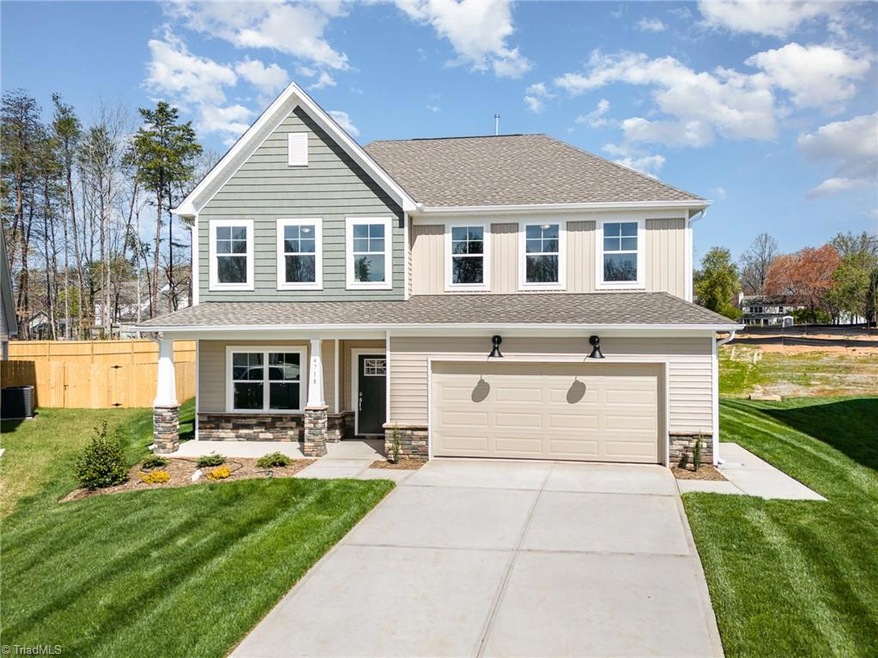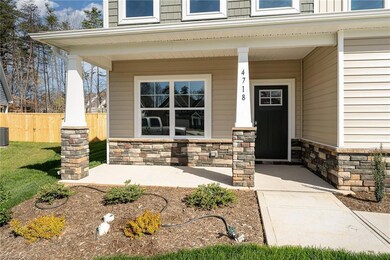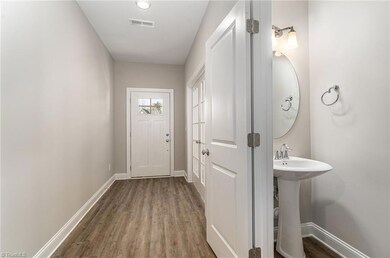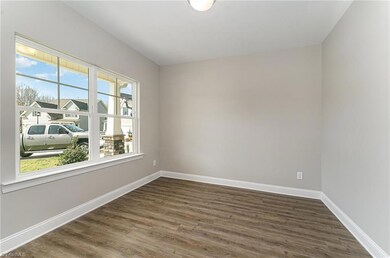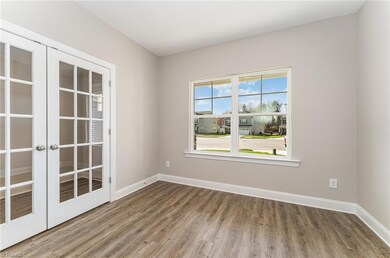NEW CONSTRUCTION, NW SCHOOLS, CUL-DE-SAC, PRIMARY SUITE ON MAIN, READY TO MOVE IN! Step through the inviting foyer and into your study, the perfect space to cultivate creativity. Indulge your inner chef in the meticulously crafted kitchen, with stainless steel appliances, gas range & oversized pantry. The center island beckons for casual meals & mixes for lively conversation with the open great room featuring a soaring cathedral ceiling & cozy gas log fireplace. Step outside to the covered patio where you can savor the fresh air. Retreat to the serene primary bedroom suite w/dual walk-in closets, double vanities, & luxurious tile shower. Upstairs discover 3 generously sized bedrooms w/walk-in closets, 2 full baths & stunning loft offering endless possibilities for leisure and entertainment. Revel in the luxury of no carpeting-the entire home boasts stylish & durable luxury vinyl plank. Convenient walk-in unfinished storage space and addl. storage in garage. Buyer Agents Welcome!

