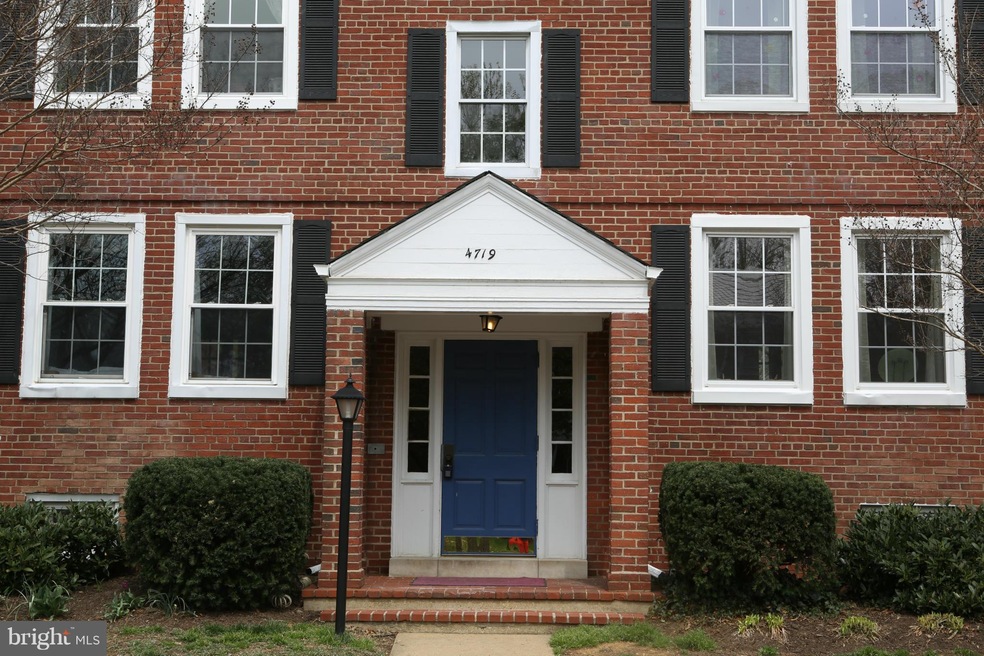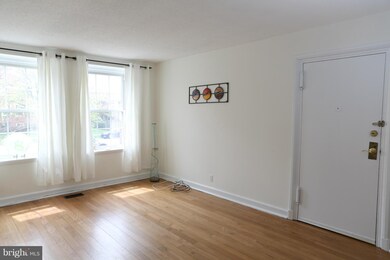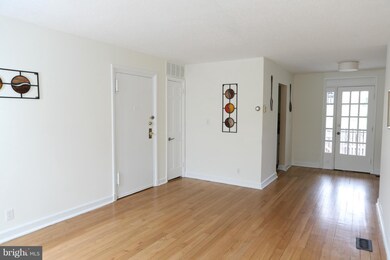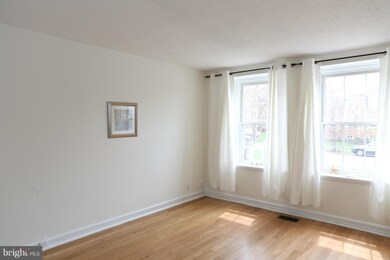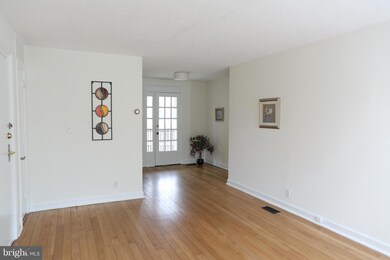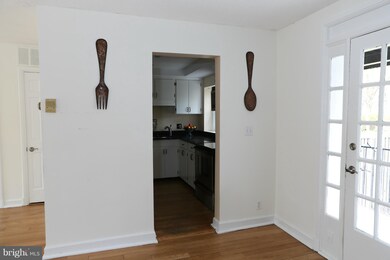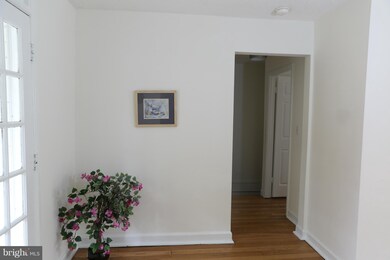
4719 29th St S Unit A2 Arlington, VA 22206
Fairlington NeighborhoodEstimated Value: $524,000 - $629,000
Highlights
- Private Pool
- Traditional Floor Plan
- Wood Flooring
- Gunston Middle School Rated A-
- Traditional Architecture
- Main Floor Bedroom
About This Home
As of July 2014Gorgeous, charming starter home located in the highly sought after Fairlington vlg. Light & Bright! Great layout & located in quiet area, over looking peaceful scenic court yard & the lawn area. Well maintained & upgraded throughout! COZY FENCED IN BACK YARD to enjoy the outdoors! Stainless stl appliances with granite counter tops! Steps to the pool! Great commute location! OVER 1425SF! HURRY!
Last Listed By
Long & Foster Real Estate, Inc. License #0225099037 Listed on: 04/21/2014

Property Details
Home Type
- Condominium
Est. Annual Taxes
- $3,371
Year Built
- Built in 1944
Lot Details
- 43
HOA Fees
- $346 Monthly HOA Fees
Home Design
- Traditional Architecture
- Brick Exterior Construction
Interior Spaces
- 1,422 Sq Ft Home
- Property has 2 Levels
- Traditional Floor Plan
- Dining Area
- Wood Flooring
- Finished Basement
- Front Basement Entry
Kitchen
- Country Kitchen
- Stove
- Microwave
- Dishwasher
- Upgraded Countertops
- Disposal
Bedrooms and Bathrooms
- 2 Bedrooms | 1 Main Level Bedroom
- 2 Full Bathrooms
Laundry
- Dryer
- Washer
Parking
- Off-Street Parking
- Surface Parking
- Parking Space Conveys
- Unassigned Parking
Pool
- Private Pool
Utilities
- Forced Air Heating and Cooling System
- Vented Exhaust Fan
- Electric Water Heater
Listing and Financial Details
- Assessor Parcel Number 29-008-285
Community Details
Overview
- Association fees include common area maintenance, exterior building maintenance, management, lawn maintenance, insurance, pool(s), reserve funds, sewer, snow removal, trash
- Low-Rise Condominium
- The community has rules related to parking rules
Amenities
- Community Center
Recreation
- Tennis Courts
- Community Basketball Court
- Community Playground
- Community Pool
- Jogging Path
Pet Policy
- Pets Allowed
Ownership History
Purchase Details
Purchase Details
Home Financials for this Owner
Home Financials are based on the most recent Mortgage that was taken out on this home.Purchase Details
Home Financials for this Owner
Home Financials are based on the most recent Mortgage that was taken out on this home.Purchase Details
Home Financials for this Owner
Home Financials are based on the most recent Mortgage that was taken out on this home.Purchase Details
Home Financials for this Owner
Home Financials are based on the most recent Mortgage that was taken out on this home.Similar Homes in Arlington, VA
Home Values in the Area
Average Home Value in this Area
Purchase History
| Date | Buyer | Sale Price | Title Company |
|---|---|---|---|
| Bank Of America Na | $6,173 | None Listed On Document | |
| Bentley Dianna L | $382,500 | -- | |
| Dukes Danny | $425,000 | -- | |
| Herring Jason | $233,000 | -- | |
| Fraser Albert B | $138,500 | -- |
Mortgage History
| Date | Status | Borrower | Loan Amount |
|---|---|---|---|
| Previous Owner | Bentley Dianna L | $337,000 | |
| Previous Owner | Bentley Dianna L | $346,781 | |
| Previous Owner | Dukes Danny | $340,000 | |
| Previous Owner | Herring Jason | $100,000 | |
| Previous Owner | Herring Jason | $198,050 | |
| Previous Owner | Fraser Albert B | $141,270 |
Property History
| Date | Event | Price | Change | Sq Ft Price |
|---|---|---|---|---|
| 07/03/2014 07/03/14 | Sold | $382,500 | +0.7% | $269 / Sq Ft |
| 05/28/2014 05/28/14 | Pending | -- | -- | -- |
| 05/21/2014 05/21/14 | Price Changed | $379,895 | -4.8% | $267 / Sq Ft |
| 05/05/2014 05/05/14 | Price Changed | $399,000 | -3.8% | $281 / Sq Ft |
| 04/21/2014 04/21/14 | For Sale | $414,900 | 0.0% | $292 / Sq Ft |
| 02/16/2013 02/16/13 | Rented | $2,150 | 0.0% | -- |
| 02/15/2013 02/15/13 | Under Contract | -- | -- | -- |
| 12/22/2012 12/22/12 | For Rent | $2,150 | -- | -- |
Tax History Compared to Growth
Tax History
| Year | Tax Paid | Tax Assessment Tax Assessment Total Assessment is a certain percentage of the fair market value that is determined by local assessors to be the total taxable value of land and additions on the property. | Land | Improvement |
|---|---|---|---|---|
| 2024 | -- | $477,700 | $41,200 | $436,500 |
| 2023 | $0 | $457,700 | $41,200 | $416,500 |
| 2022 | $0 | $449,800 | $41,200 | $408,600 |
| 2021 | $3,568 | $417,400 | $37,200 | $380,200 |
| 2020 | $3,568 | $390,400 | $37,200 | $353,200 |
| 2019 | $3,512 | $362,300 | $34,100 | $328,200 |
| 2018 | $3,568 | $354,700 | $34,100 | $320,600 |
| 2017 | $3,479 | $345,800 | $34,100 | $311,700 |
| 2016 | $3,457 | $348,800 | $34,100 | $314,700 |
| 2015 | $3,474 | $348,800 | $34,100 | $314,700 |
| 2014 | $3,387 | $340,100 | $34,100 | $306,000 |
Agents Affiliated with this Home
-
Kelly Sweitzer

Seller's Agent in 2014
Kelly Sweitzer
Long & Foster
(571) 265-3705
50 Total Sales
-

Buyer's Agent in 2014
Michael Browne
RE/MAX
(703) 508-1008
-
J
Seller's Agent in 2013
Joan Senio
Long & Foster
-
Raymond Zakka

Buyer's Agent in 2013
Raymond Zakka
KW United
(703) 980-8683
35 Total Sales
Map
Source: Bright MLS
MLS Number: 1001589023
APN: 29-008-285
- 4811 29th St S Unit B2
- 2858 S Abingdon St
- 2922 S Buchanan St Unit C1
- 2865 S Abingdon St
- 2862 S Buchanan St Unit B2
- 4801 30th St S Unit 2969
- 2949 S Columbus St Unit A1
- 4854 28th St S Unit A
- 4904 29th Rd S Unit A2
- 4906 29th Rd S Unit B1
- 2743 S Buchanan St
- 4911 29th Rd S
- 3031 S Columbus St Unit C2
- 2923 S Woodstock St Unit D
- 4829 27th Rd S
- 3315 Wyndham Cir Unit 4236
- 2605 S Walter Reed Dr Unit A
- 2921 F S Woodley St
- 2564 A S Arlington Mill Dr S Unit 5
- 3313 Wyndham Cir Unit 4209
- 4719 29th St S Unit C2
- 4719 29th St S Unit A2
- 4719 29th St S Unit C1
- 4719 29th St S Unit B1
- 4719 29th St S Unit A1
- 4717 29th St S
- 4721 29th St S
- 4715 29th St S Unit 2283
- 4715 29th St S
- 4723 29th St S
- 4713 29th St S
- 4725 29th St S Unit 2293
- 4725 29th St S
- 4711 29th St S
- 4727 29th St S Unit 2294
- 4727 29th St S
- 2877 S Buchanan St Unit B1
- 2877 S Buchanan St Unit A2
- 2877 S Buchanan St Unit C2
- 2877 S Buchanan St Unit A1
