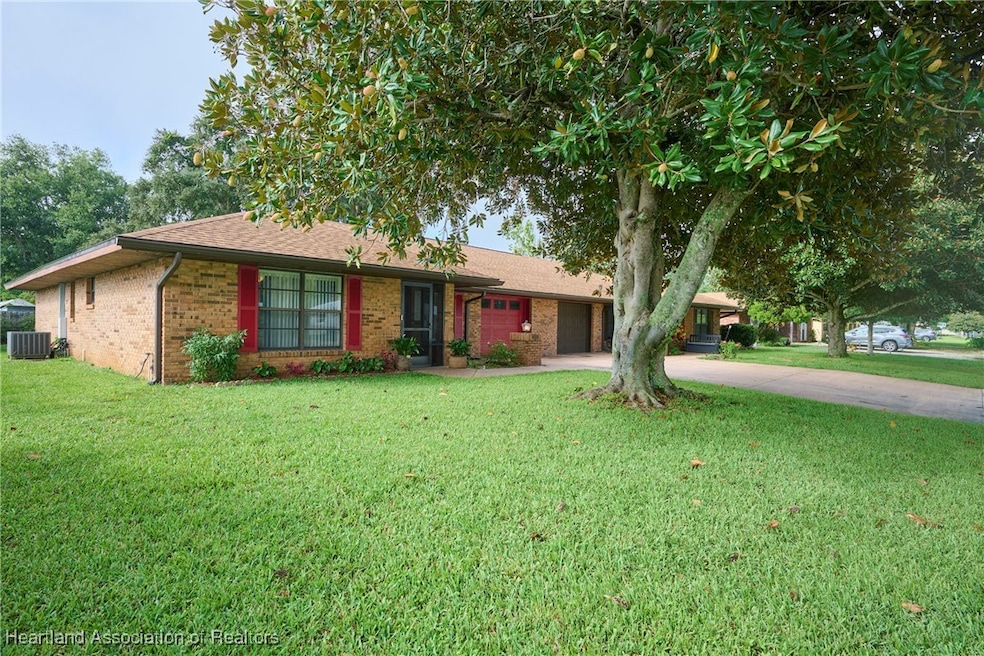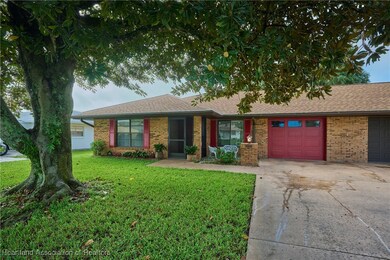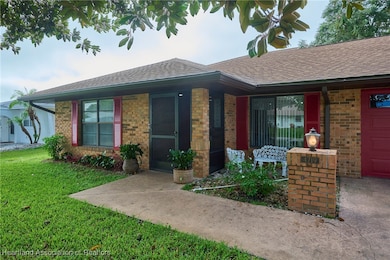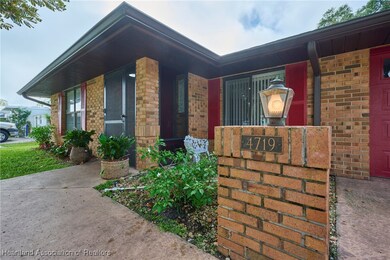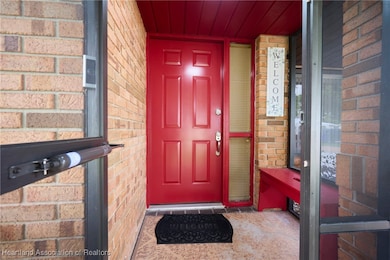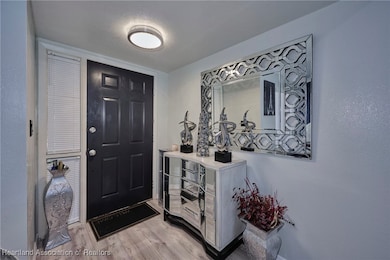
4719 Mercado Dr Sebring, FL 33872
Sun N Lake NeighborhoodEstimated payment $1,499/month
Highlights
- Golf Course Community
- Clubhouse
- No HOA
- Fitness Center
- Cathedral Ceiling
- 3-minute walk to Sun N Lakes Raquet Club
About This Home
Nestled beneath a stunning magnolia tree in the front & a stately oak in the back, this freshly painted 2-bedroom, 2-bath duplex located in the Sun ’N Lake community offers both elegance & comfort. From the moment you step through the screened entrance, you'll appreciate the thoughtfully designed living spaces, complete w/luxury vinyl plank flooring throughout. The well-designed layout seamlessly connects the living & dining areas, providing an open & airy feel while the color palette enhances the sense of space, allowing you to infuse your personal style into the home effortlessly. The living room boasts a cathedral ceiling with crown molding, recessed lighting, & a large industrial-style ceiling fan, creating a stylish yet cozy atmosphere. Adjacent to the living room is the dining area, w/sliding doors that open to a spacious screened lanai, perfect for relaxing outdoors. Moving into the kitchen you find a tray ceiling with crown molding & crystal lighting adding a touch of sophistication. The galley-style kitchen is a chef’s delight with granite countertops, farmhouse sink, touchless faucet, & upgraded backsplash. This well-designed kitchen boasts an abundance of storage & counter space, including a large closet pantry equipped with electric for small appliances. A unique feature of the kitchen is the pass-through window to the lanai, creating a seamless connection between indoor & outdoor living. The master suite is a private retreat, boasting a generous layout with sliding doors leading to the lanai, an industrial-style ceiling fan, & a generous walk-in closet with built-in shelving. The ensuite bathroom features marble countertops, LED-illuminated mirror, completely remodeled shower with a built-in shower bench, & a luxurious rain showerhead. The guest bedroom is equally spacious & offers large front windows where the natural light enhances the colors & textures of the interior, creating a soft, glowing ambiance that shifts with the time of day, lending a dynamic & welcoming energy to the room. A beautifully appointed guest bathroom includes stone countertops, a vessel sink, & a tub/shower combo. Step outside where the lush landscaping provides a serene backdrop, creating an ideal space for small outdoor gatherings, gardening, or simply enjoying a cup of coffee. Benefits of this delightful home include a freshly painted interior, high ceilings, ceiling fans, irrigation, walk-in closet, single car garage, & a new roof in July 2022! Located in the Sun ‘N Lake Improvement District you will enjoy amenities such as community security, enhanced road maintenance, well-maintained dog park, community center, shuffleboard & pickleball courts, & a disc/frisbee golf course! Don’t miss this opportunity to own this charming home located near shopping, restaurants, & medical facilities! This duplex is a true gem, combining modern upgrades w/charming outdoor spaces for the ultimate in Florida living! Don’t miss out on this opportunity to make it your own!
Listing Agent
Christina Heath
Century 21 Myers Realty License #3632104 Listed on: 06/27/2025
Home Details
Home Type
- Single Family
Est. Annual Taxes
- $1,375
Year Built
- Built in 1984
Lot Details
- 6,250 Sq Ft Lot
- Sprinkler System
- Zoning described as 01
Parking
- 1 Car Garage
- Garage Door Opener
- Driveway
- On-Street Parking
Home Design
- Villa
- Brick Exterior Construction
- Shingle Roof
- Concrete Siding
- Block Exterior
Interior Spaces
- 1,465 Sq Ft Home
- 1-Story Property
- Furnished or left unfurnished upon request
- Cathedral Ceiling
- Ceiling Fan
- Screened Porch
Kitchen
- <<OvenToken>>
- Range<<rangeHoodToken>>
- Dishwasher
Flooring
- Vinyl Plank
- Vinyl
Bedrooms and Bathrooms
- 2 Bedrooms
- 2 Full Bathrooms
Laundry
- Dryer
- Washer
Schools
- Sun N Lake Elementary School
- Hill-Gustat Middle School
- Avon Park High School
Utilities
- Central Heating and Cooling System
- Electric Water Heater
- Cable TV Available
Listing and Financial Details
- Assessor Parcel Number C-04-34-28-130-2550-0051
Community Details
Recreation
- Golf Course Community
- Tennis Courts
- Pickleball Courts
- Shuffleboard Court
- Community Playground
- Fitness Center
- Community Pool
Additional Features
- No Home Owners Association
- Clubhouse
Map
Home Values in the Area
Average Home Value in this Area
Tax History
| Year | Tax Paid | Tax Assessment Tax Assessment Total Assessment is a certain percentage of the fair market value that is determined by local assessors to be the total taxable value of land and additions on the property. | Land | Improvement |
|---|---|---|---|---|
| 2024 | $671 | $116,572 | -- | -- |
| 2023 | $671 | $61,088 | $0 | $0 |
| 2022 | $718 | $59,309 | $0 | $0 |
| 2021 | $717 | $57,582 | $0 | $0 |
| 2020 | $675 | $56,787 | $0 | $0 |
| 2019 | $657 | $55,510 | $0 | $0 |
| 2018 | $657 | $54,475 | $0 | $0 |
| 2017 | $597 | $53,355 | $0 | $0 |
| 2016 | $602 | $52,258 | $0 | $0 |
| 2015 | $563 | $51,895 | $0 | $0 |
| 2014 | $563 | $0 | $0 | $0 |
Property History
| Date | Event | Price | Change | Sq Ft Price |
|---|---|---|---|---|
| 07/05/2025 07/05/25 | For Sale | $249,900 | 0.0% | $171 / Sq Ft |
| 07/01/2025 07/01/25 | Pending | -- | -- | -- |
| 06/27/2025 06/27/25 | For Sale | $249,900 | +35.1% | $171 / Sq Ft |
| 10/20/2023 10/20/23 | Sold | $185,000 | -7.5% | $126 / Sq Ft |
| 09/26/2023 09/26/23 | Pending | -- | -- | -- |
| 09/07/2023 09/07/23 | For Sale | $199,900 | 0.0% | $136 / Sq Ft |
| 08/31/2023 08/31/23 | Pending | -- | -- | -- |
| 08/28/2023 08/28/23 | For Sale | $199,900 | -- | $136 / Sq Ft |
Purchase History
| Date | Type | Sale Price | Title Company |
|---|---|---|---|
| Quit Claim Deed | -- | Accomodation | |
| Warranty Deed | $127,500 | Attorney |
Similar Homes in Sebring, FL
Source: Heartland Association of REALTORS®
MLS Number: 315953
APN: C-04-34-28-130-2550-0051
- 4710 Mercado Dr
- 4604 Mercado Dr
- 4529 Mercado Dr Unit 105
- 3833 Perugia Ave
- 3804 Perugia Ave
- 4120 Ponce de Leon Blvd
- 3805 Catalina Dr Unit 38B
- 3711 Perugia Ave
- 4205 Cremona Ct
- 4729 Vilabella Dr
- 4315 Cremona Dr
- 4122 Urbino St
- 4730 Granada Blvd Unit 5
- 4119 Tangier St
- 4601 Granada Blvd
- 4152 Smoke Signal
- 4132 Smoke Signal
- 4141 Smoke Signal
- 4160 Smoke Signal
- 4128 Smoke Signal
- 4702 Mercado Dr Unit 1
- 4800 Cadagua Dr
- 3830 Catalina Dr
- 3801 Perugia Ave
- 5007 Granada Blvd
- 3833 Edgewater Dr
- 3731 Edgewater Dr
- 3641 Edgewater Dr
- 5556 Matanzas Dr
- 5517 Granada Blvd
- 5762 Matanzas Dr Unit 103
- 4701 Casablanca Cir Unit B5
- 7019 San Bruno Dr
- 7000 San Benito Dr
- 5285 Pebble Beach Dr
- 5954 Matanzas Dr
- 5547 Ponce de Leon Blvd
- 6934 Dickinson Dr Unit 6936
- 6934 Dickinson Dr Unit 6934
- 6903 Dickinson Dr Unit 6905
