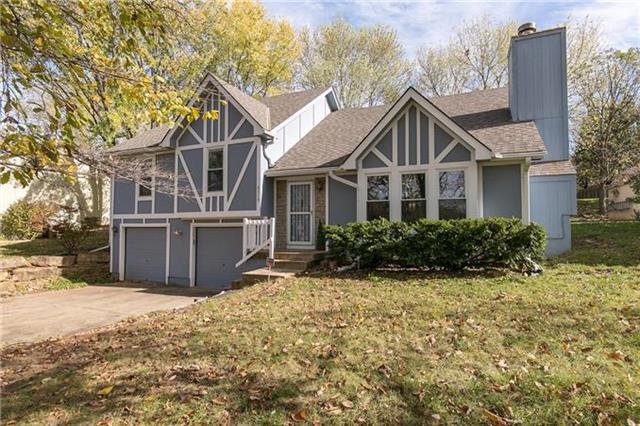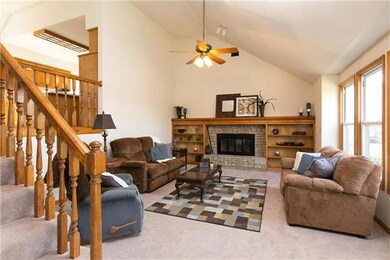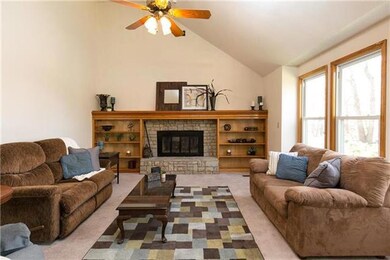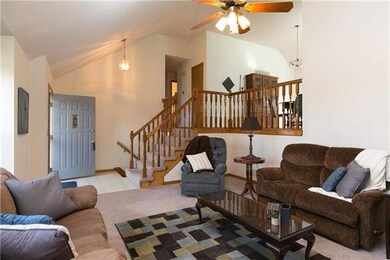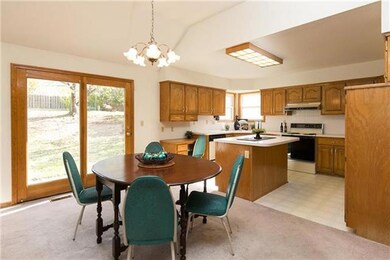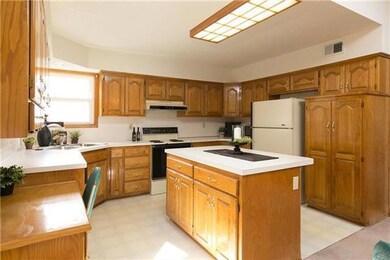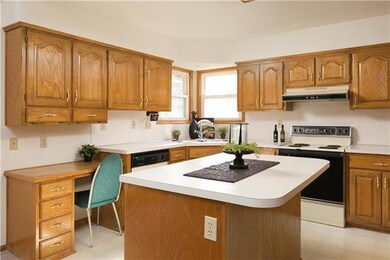
4719 Monrovia St Shawnee, KS 66216
Highlights
- Vaulted Ceiling
- Granite Countertops
- Thermal Windows
- Traditional Architecture
- Mud Room
- Skylights
About This Home
As of May 2024Well maintained front/back split in quiet Quivira Hills in Shawnee!! Shawnee Mission Schools; one owner home that boasts fireplace in the living room, three beds and two baths. Laundry is on the bedroom level - very unique feature for this age of property. Lower level family and TONS of STORAGE in this home. Oversized garage to store all the kid and adult toys. Nice size backyard with lots of space to run and play. Storage shed stays with the property. Schedule today! This home is ready for its new owner!!
Last Agent to Sell the Property
House Brokerage License #SP00234347 Listed on: 11/15/2016
Home Details
Home Type
- Single Family
Est. Annual Taxes
- $2,234
Year Built
- Built in 1991
Parking
- 2 Car Attached Garage
- Tandem Parking
- Garage Door Opener
Home Design
- Traditional Architecture
- Split Level Home
- Composition Roof
- Board and Batten Siding
Interior Spaces
- 1,780 Sq Ft Home
- Wet Bar: All Carpet, Built-in Features, Fireplace, Kitchen Island, Linoleum, Shower Over Tub, Marble, Separate Shower And Tub, Ceiling Fan(s)
- Built-In Features: All Carpet, Built-in Features, Fireplace, Kitchen Island, Linoleum, Shower Over Tub, Marble, Separate Shower And Tub, Ceiling Fan(s)
- Vaulted Ceiling
- Ceiling Fan: All Carpet, Built-in Features, Fireplace, Kitchen Island, Linoleum, Shower Over Tub, Marble, Separate Shower And Tub, Ceiling Fan(s)
- Skylights
- Wood Burning Fireplace
- Thermal Windows
- Shades
- Plantation Shutters
- Drapes & Rods
- Mud Room
- Family Room Downstairs
- Combination Kitchen and Dining Room
- Home Security System
- Washer
- Basement
Kitchen
- Free-Standing Range
- Dishwasher
- Granite Countertops
- Laminate Countertops
- Disposal
Flooring
- Wall to Wall Carpet
- Linoleum
- Laminate
- Stone
- Ceramic Tile
- Luxury Vinyl Plank Tile
- Luxury Vinyl Tile
Bedrooms and Bathrooms
- 3 Bedrooms
- Cedar Closet: All Carpet, Built-in Features, Fireplace, Kitchen Island, Linoleum, Shower Over Tub, Marble, Separate Shower And Tub, Ceiling Fan(s)
- Walk-In Closet: All Carpet, Built-in Features, Fireplace, Kitchen Island, Linoleum, Shower Over Tub, Marble, Separate Shower And Tub, Ceiling Fan(s)
- 2 Full Bathrooms
- Double Vanity
- All Carpet
Schools
- Bluejacket Elementary School
- Sm North High School
Additional Features
- Enclosed patio or porch
- City Lot
- Forced Air Heating and Cooling System
Community Details
- Association fees include no amenities
- Quivira Hills Subdivision
Listing and Financial Details
- Exclusions: Appliances
- Assessor Parcel Number QP55700005 0042
Ownership History
Purchase Details
Home Financials for this Owner
Home Financials are based on the most recent Mortgage that was taken out on this home.Purchase Details
Home Financials for this Owner
Home Financials are based on the most recent Mortgage that was taken out on this home.Purchase Details
Home Financials for this Owner
Home Financials are based on the most recent Mortgage that was taken out on this home.Purchase Details
Home Financials for this Owner
Home Financials are based on the most recent Mortgage that was taken out on this home.Similar Homes in Shawnee, KS
Home Values in the Area
Average Home Value in this Area
Purchase History
| Date | Type | Sale Price | Title Company |
|---|---|---|---|
| Warranty Deed | -- | Platinum Title | |
| Warranty Deed | -- | Platinum Title | |
| Interfamily Deed Transfer | -- | Platinum Title Llc | |
| Warranty Deed | -- | Kansas City Title | |
| Interfamily Deed Transfer | -- | Homestead Title |
Mortgage History
| Date | Status | Loan Amount | Loan Type |
|---|---|---|---|
| Open | $294,000 | New Conventional | |
| Closed | $294,000 | New Conventional | |
| Previous Owner | $180,000 | New Conventional | |
| Previous Owner | $185,576 | FHA | |
| Previous Owner | $74,000 | New Conventional | |
| Previous Owner | $15,000 | Credit Line Revolving | |
| Previous Owner | $121,500 | New Conventional |
Property History
| Date | Event | Price | Change | Sq Ft Price |
|---|---|---|---|---|
| 05/24/2024 05/24/24 | Sold | -- | -- | -- |
| 04/05/2024 04/05/24 | Pending | -- | -- | -- |
| 04/04/2024 04/04/24 | For Sale | $340,000 | +83.8% | $191 / Sq Ft |
| 01/27/2017 01/27/17 | Sold | -- | -- | -- |
| 12/31/2016 12/31/16 | Pending | -- | -- | -- |
| 11/14/2016 11/14/16 | For Sale | $185,000 | -- | $104 / Sq Ft |
Tax History Compared to Growth
Tax History
| Year | Tax Paid | Tax Assessment Tax Assessment Total Assessment is a certain percentage of the fair market value that is determined by local assessors to be the total taxable value of land and additions on the property. | Land | Improvement |
|---|---|---|---|---|
| 2024 | $3,682 | $34,914 | $7,400 | $27,514 |
| 2023 | $3,699 | $34,523 | $6,726 | $27,797 |
| 2022 | $3,213 | $29,889 | $6,115 | $23,774 |
| 2021 | $3,213 | $26,829 | $5,315 | $21,514 |
| 2020 | $2,802 | $24,070 | $4,829 | $19,241 |
| 2019 | $2,724 | $23,380 | $4,605 | $18,775 |
| 2018 | $2,543 | $21,735 | $4,605 | $17,130 |
| 2017 | $2,558 | $21,528 | $4,180 | $17,348 |
| 2016 | $2,473 | $20,539 | $4,180 | $16,359 |
| 2015 | $2,270 | $19,630 | $4,180 | $15,450 |
| 2013 | -- | $18,342 | $4,180 | $14,162 |
Agents Affiliated with this Home
-
Haymond Bradley Group

Seller's Agent in 2024
Haymond Bradley Group
KW KANSAS CITY METRO
(913) 244-5430
1 in this area
60 Total Sales
-
Debbie Fleet

Buyer's Agent in 2024
Debbie Fleet
Weichert, Realtors Welch & Com
(913) 558-8011
9 in this area
239 Total Sales
-
Denise Foster

Seller's Agent in 2017
Denise Foster
House Brokerage
(913) 575-1116
9 in this area
90 Total Sales
-
Lindsey Haymond

Buyer's Agent in 2017
Lindsey Haymond
KW KANSAS CITY METRO
(913) 963-7457
1 in this area
58 Total Sales
Map
Source: Heartland MLS
MLS Number: 2020635
APN: QP55700005-0042
- 4710 Monrovia St
- 4729 Halsey St
- 11706 W 49th St
- 5021 Bradshaw St
- 13130 W 52nd Terrace
- 13126 W 52nd Terrace
- 13134 W 52nd Terrace
- 2621 S 65th St
- 2746 S 69th St
- 13605 W 48th St
- 6148 Park St
- 6124 Park St
- 5425 Quivira Rd
- 4940 Park St
- 11325 W 54th St
- 10706 W 50th Terrace
- 10528 W 49th Place
- 5424 Oliver Ave
- 14013 W 48th Terrace
- 5014 Park St
