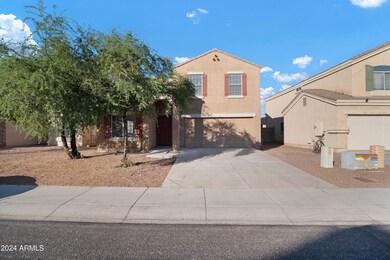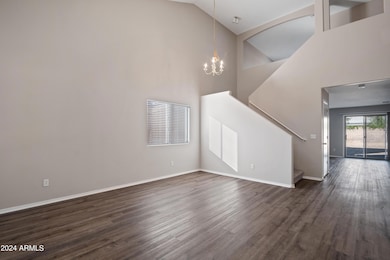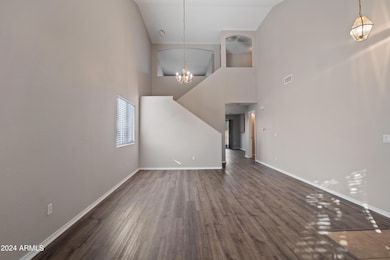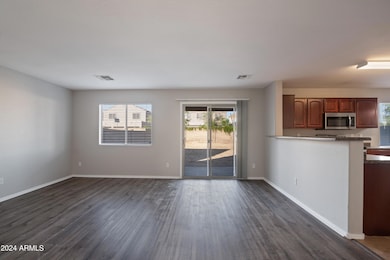
4719 N 112th Glen Phoenix, AZ 85037
Villa de Paz NeighborhoodHighlights
- Eat-In Kitchen
- Kitchen Island
- Heating Available
- Tile Flooring
- Central Air
About This Home
As of February 2025Welcome to your dream home! This stunning property boasts over 2,200 square feet of beautifully designed living space, offering both comfort and style. Enjoy the ease of a low-maintenance yard, giving you more time to relax and entertain. Inside, you'll find impressive vaulted ceilings that enhance the open, airy feel of the home. The kitchen is a chef's delight with upgraded stainless steel appliances and elegant granite countertops. Move-in ready and meticulously maintained, this home combines modern convenience with timeless appeal. Don't miss out on the opportunity to make this your perfect retreat!
Home Details
Home Type
- Single Family
Est. Annual Taxes
- $1,965
Year Built
- Built in 2006
Lot Details
- 5,352 Sq Ft Lot
- Desert faces the front of the property
- Block Wall Fence
HOA Fees
- $65 Monthly HOA Fees
Parking
- 2 Car Garage
Home Design
- Wood Frame Construction
- Tile Roof
- Stucco
Interior Spaces
- 2,178 Sq Ft Home
- 2-Story Property
- Washer and Dryer Hookup
Kitchen
- Eat-In Kitchen
- Kitchen Island
Flooring
- Tile
- Vinyl
Bedrooms and Bathrooms
- 3 Bedrooms
- Primary Bathroom is a Full Bathroom
- 2.5 Bathrooms
Schools
- Pendergast Elementary School
- Villa De Paz Elementary Middle School
- Westview High School
Utilities
- Central Air
- Heating Available
Community Details
- Association fees include (see remarks)
- City Property Mgmt Association, Phone Number (602) 437-4777
- Camelback Ranch Unit 1 Subdivision
Listing and Financial Details
- Tax Lot 46
- Assessor Parcel Number 102-90-496
Ownership History
Purchase Details
Home Financials for this Owner
Home Financials are based on the most recent Mortgage that was taken out on this home.Purchase Details
Home Financials for this Owner
Home Financials are based on the most recent Mortgage that was taken out on this home.Purchase Details
Purchase Details
Home Financials for this Owner
Home Financials are based on the most recent Mortgage that was taken out on this home.Similar Homes in the area
Home Values in the Area
Average Home Value in this Area
Purchase History
| Date | Type | Sale Price | Title Company |
|---|---|---|---|
| Warranty Deed | $370,000 | Realtech Title | |
| Warranty Deed | $339,300 | Realtech Title | |
| Warranty Deed | $360,000 | Pioneer Title | |
| Corporate Deed | $224,660 | Dhi Title Of Arizona Inc |
Mortgage History
| Date | Status | Loan Amount | Loan Type |
|---|---|---|---|
| Open | $363,298 | FHA | |
| Previous Owner | $179,500 | New Conventional | |
| Previous Owner | $188,000 | Unknown | |
| Previous Owner | $179,728 | New Conventional | |
| Previous Owner | $44,932 | Stand Alone Second |
Property History
| Date | Event | Price | Change | Sq Ft Price |
|---|---|---|---|---|
| 02/14/2025 02/14/25 | Sold | $370,000 | 0.0% | $170 / Sq Ft |
| 01/07/2025 01/07/25 | Pending | -- | -- | -- |
| 12/13/2024 12/13/24 | Price Changed | $369,900 | -3.9% | $170 / Sq Ft |
| 10/24/2024 10/24/24 | Price Changed | $384,900 | -3.8% | $177 / Sq Ft |
| 10/09/2024 10/09/24 | Price Changed | $399,900 | -2.7% | $184 / Sq Ft |
| 08/26/2024 08/26/24 | For Sale | $410,900 | +21.1% | $189 / Sq Ft |
| 01/27/2023 01/27/23 | Sold | $339,300 | -9.5% | $156 / Sq Ft |
| 12/19/2022 12/19/22 | For Sale | $375,000 | 0.0% | $172 / Sq Ft |
| 11/26/2022 11/26/22 | Pending | -- | -- | -- |
| 11/23/2022 11/23/22 | Price Changed | $375,000 | -1.3% | $172 / Sq Ft |
| 11/20/2022 11/20/22 | Price Changed | $379,900 | -1.3% | $174 / Sq Ft |
| 11/16/2022 11/16/22 | Pending | -- | -- | -- |
| 11/11/2022 11/11/22 | For Sale | $385,000 | 0.0% | $177 / Sq Ft |
| 11/11/2022 11/11/22 | Price Changed | $385,000 | +13.5% | $177 / Sq Ft |
| 11/04/2022 11/04/22 | Off Market | $339,300 | -- | -- |
| 10/20/2022 10/20/22 | Price Changed | $399,999 | -4.7% | $184 / Sq Ft |
| 10/11/2022 10/11/22 | For Sale | $419,900 | -- | $193 / Sq Ft |
Tax History Compared to Growth
Tax History
| Year | Tax Paid | Tax Assessment Tax Assessment Total Assessment is a certain percentage of the fair market value that is determined by local assessors to be the total taxable value of land and additions on the property. | Land | Improvement |
|---|---|---|---|---|
| 2025 | $1,935 | $13,341 | -- | -- |
| 2024 | $1,965 | $12,706 | -- | -- |
| 2023 | $1,965 | $28,000 | $5,600 | $22,400 |
| 2022 | $1,694 | $21,010 | $4,200 | $16,810 |
| 2021 | $1,628 | $20,110 | $4,020 | $16,090 |
| 2020 | $1,579 | $19,010 | $3,800 | $15,210 |
| 2019 | $1,568 | $16,450 | $3,290 | $13,160 |
| 2018 | $1,471 | $15,560 | $3,110 | $12,450 |
| 2017 | $1,372 | $14,530 | $2,900 | $11,630 |
| 2016 | $1,256 | $12,910 | $2,580 | $10,330 |
| 2015 | $1,222 | $12,280 | $2,450 | $9,830 |
Agents Affiliated with this Home
-
Erica Jade
E
Seller's Agent in 2025
Erica Jade
eXp Realty
(602) 456-7600
4 in this area
84 Total Sales
-
Angel Galvez

Buyer's Agent in 2025
Angel Galvez
My Home Group Real Estate
(714) 270-0075
2 in this area
63 Total Sales
-
J
Buyer's Agent in 2025
Jose Galvez
HomeSmart
-
Ruben Luna

Buyer Co-Listing Agent in 2025
Ruben Luna
eXp Realty
(602) 726-4215
19 in this area
1,793 Total Sales
-
Kevin Langan

Seller's Agent in 2023
Kevin Langan
Real Broker
(480) 351-4900
1 in this area
89 Total Sales
-
Julia Almgren

Buyer's Agent in 2023
Julia Almgren
HomeSmart
(520) 867-1518
1 in this area
84 Total Sales
Map
Source: Arizona Regional Multiple Listing Service (ARMLS)
MLS Number: 6750819
APN: 102-90-496
- 11227 W College Dr
- 4626 N 111th Ln Unit 2
- 4542 N 111th Dr
- 4549 N 111th Dr
- 11216 W Sells Dr Unit 2
- 10941 W Minnezona Ave
- 11207 W Turney Ave
- 10830 W Minnezona Ave
- 10926 W Roma Ave
- 10817 W Pierson St
- 10922 W Roma Ave
- 11218 W Glenrosa Ave Unit 2
- 11301 W Glenrosa Ave
- 10730 W Coolidge St
- 11215 W Heatherbrae Dr
- 4702 N 106th Dr
- 11221 W Devonshire Ave
- 11239 W Devonshire Ave
- 4104 N 113th Ave
- 11109 W Amelia Ave






