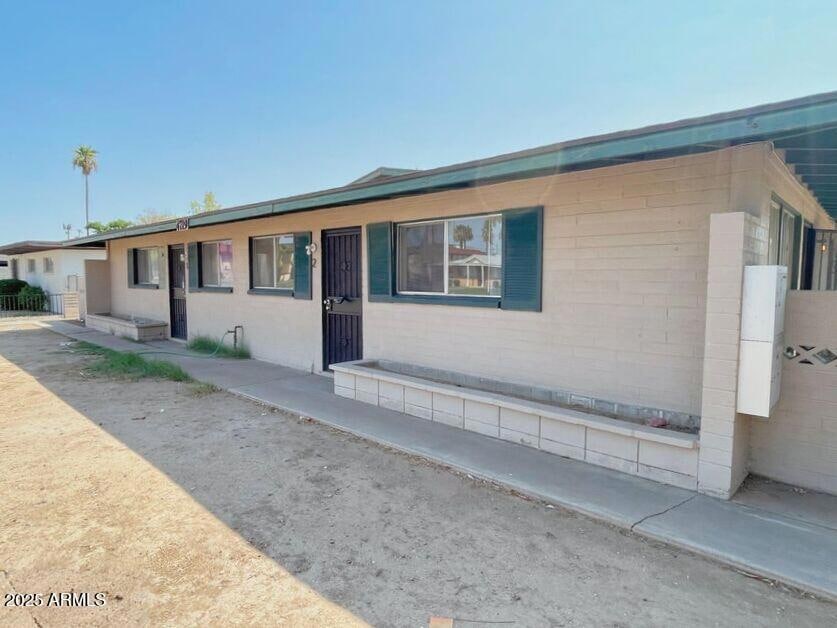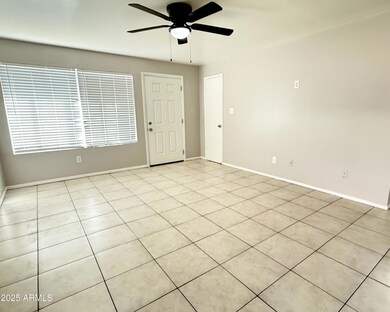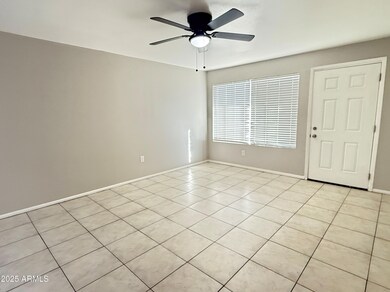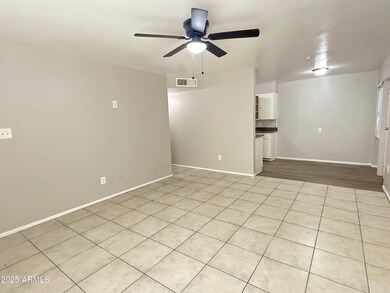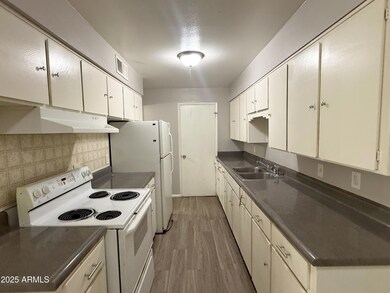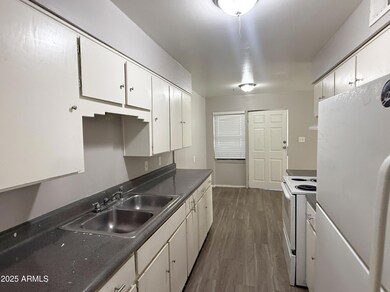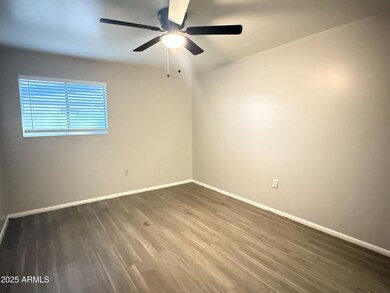4719 N 15th Ave Unit 3 Phoenix, AZ 85015
Uptown Phoenix NeighborhoodHighlights
- No HOA
- Patio
- Outdoor Storage
- Phoenix Coding Academy Rated A
- Tile Flooring
- Central Air
About This Home
No Application Fees. Remodeled 2 bedroom, 1.5 bathroom central Phoenix apartment featuring wood laminate flooring throughout with no carpeting, neutral paint, upgraded fixtures and ceiling fans in each room. The larger kitchen includes a dining area, generous countertop and cabinet space, an electric range, refrigerator and a separate storage area. This unit also offers a private patio yard and covered carport parking. Washing machine and dryer hookups present if needed. This home combines convenience, comfort and great interior updates in a centrally located Phoenix community.
Centrally located near Camelback Road and 15th Avenue with quick access to I-17 and State Route 51 for easy commuting. Just minutes from the Biltmore area, Uptown Phoenix dining, shopping centers, parks and nearby light rail stations.
Condo Details
Home Type
- Condominium
Year Built
- Built in 1957
Parking
- Unassigned Parking
Home Design
- Composition Roof
- Block Exterior
Interior Spaces
- 966 Sq Ft Home
- 1-Story Property
- Ceiling Fan
Flooring
- Laminate
- Tile
Bedrooms and Bathrooms
- 2 Bedrooms
- 1.5 Bathrooms
Outdoor Features
- Patio
- Outdoor Storage
Schools
- Osborn Community Ielementary School
- Osborn Middle School
- Central High School
Utilities
- Central Air
- Heating Available
- High Speed Internet
- Cable TV Available
Listing and Financial Details
- Property Available on 11/14/25
- $3 Move-In Fee
- Rent includes water, sewer, garbage collection
- 12-Month Minimum Lease Term
- Tax Lot 70
- Assessor Parcel Number 155-44-075
Community Details
Overview
- No Home Owners Association
- Cox Estates 2 Subdivision
Amenities
- Coin Laundry
Map
Source: Arizona Regional Multiple Listing Service (ARMLS)
MLS Number: 6947598
- 4640 N 14th Ave
- 4826 N 14th Ave
- 1214 W Highland Ave
- 1314 W Mariposa St
- 4607 N 12th Ave
- 4522 N 14th Ave
- 1310 W Pasadena Ave Unit 1
- 1673 W Hazelwood St Unit 3
- 1119 W Medlock Dr
- 1208 W Medlock Dr
- 1334 W Sells Dr
- 5035 N 17th Ave Unit 114
- 1421 W Orange Dr
- 729 W Coolidge St Unit 211
- 1527 W Roma Ave
- 1312 W Roma Ave
- 1704 W Roma Ave
- 1119 W Roma Ave
- 4536 N 18th Dr
- 713 W Campbell Ave
- 1600 W Highland Ave
- 1601 W Camelback Rd
- 5027 N 16th Ave Unit 1
- 740 W Elm St Unit 239
- 740 W Elm St Unit 116
- 4535 N 17th Ave Unit 53
- 777 W Coolidge St Unit 3
- 913 W Highland Ave
- 902 W Hazelwood St Unit A
- 1315 W Orange Dr
- 5102 N 11th Ave
- 729 W Coolidge St Unit 211
- 1422 W Orange Dr
- 5022 N 17th Ave
- 1705 W Campbell Ave
- 1312 W Roma Ave
- 1820 W Hazelwood St
- 1105 W Roma Ave
- 4737 N 7th Ave
- 4730 N 19th Ave
