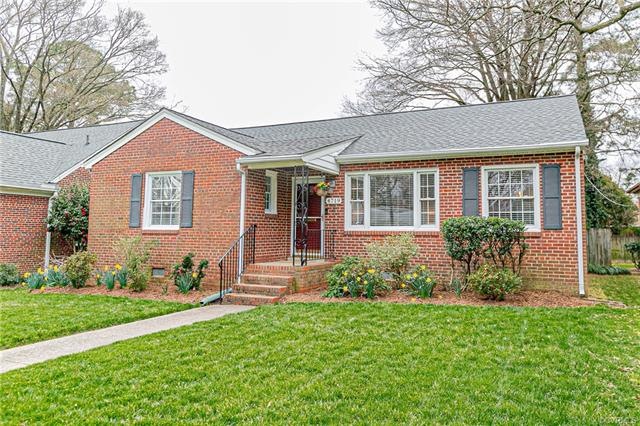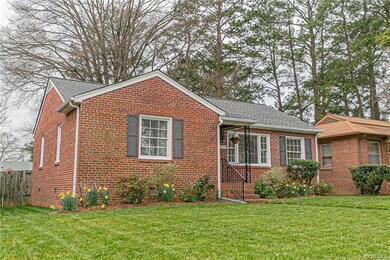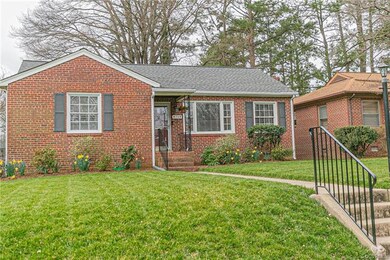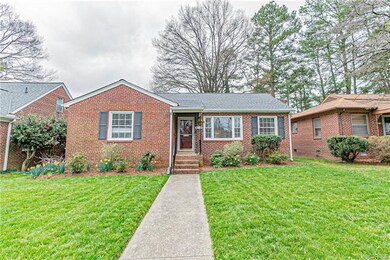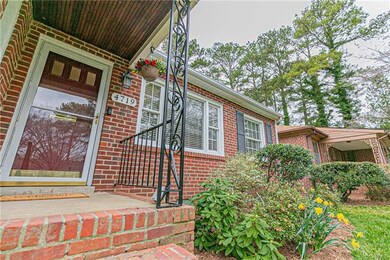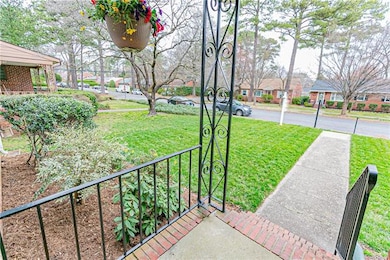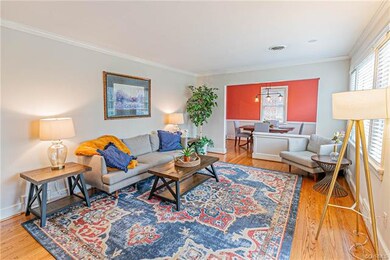
4719 W Grace St Richmond, VA 23230
Sauer's Gardens NeighborhoodHighlights
- Wood Flooring
- Separate Formal Living Room
- Thermal Windows
- Mary Munford Elementary School Rated A-
- Granite Countertops
- Front Porch
About This Home
As of July 2025Adorable Brick Rancher located in the Near West End!This beautiful one level living has been almost completely renovated over recent years. Gorgeous hardwood floors are throughout most of the home. Large living room opens to dining area .Gourmet kitchen has newer cabinets with granite counters, stainless steel appliances, ceramic tile backsplash, gas cooking, & ceramic tile floor. Off of the kitchen is spacious mud room that has door to rear yard and plenty of storage space. Floor plan offers almost 1300 fins sq ft with 3 bedrooms and 1 1/2 baths. Full bathroom was just renovated...gorgeous!Primary bedroom has gorgeous hardwood floors, ceiling fan and access to half bathroom!Let the entertaining extend to the large rear yard that is fenced in and has patio and Detached shed(built in 2006).Other recent improvements:
Dimensional roof installed in 2011,Replacement windows in 2007,New HVAC installed in 2019, Hot water heater installed in 2020,Newer front railings!Convenient location to shopping, interstates, hospitals, schools!!! This home will not last! Has been meticulously maintained inside and out....All you have to do is move in!
Home Details
Home Type
- Single Family
Est. Annual Taxes
- $3,348
Year Built
- Built in 1953
Lot Details
- 6,499 Sq Ft Lot
- Back Yard Fenced
- Landscaped
- Level Lot
- Zoning described as R-5
Parking
- Off-Street Parking
Home Design
- Brick Exterior Construction
Interior Spaces
- 1,250 Sq Ft Home
- 1-Story Property
- Built-In Features
- Bookcases
- Ceiling Fan
- Thermal Windows
- Separate Formal Living Room
- Crawl Space
- Storm Doors
- Washer and Dryer Hookup
Kitchen
- Gas Cooktop
- Dishwasher
- Granite Countertops
Flooring
- Wood
- Ceramic Tile
Bedrooms and Bathrooms
- 3 Bedrooms
- En-Suite Primary Bedroom
Outdoor Features
- Shed
- Front Porch
Schools
- Munford Elementary School
- Albert Hill Middle School
- Franklin High School
Utilities
- Cooling Available
- Heat Pump System
- Gas Water Heater
Community Details
- Monument Avenue Park Subdivision
Listing and Financial Details
- Tax Lot 3
- Assessor Parcel Number W019-0110-002
Ownership History
Purchase Details
Home Financials for this Owner
Home Financials are based on the most recent Mortgage that was taken out on this home.Purchase Details
Home Financials for this Owner
Home Financials are based on the most recent Mortgage that was taken out on this home.Purchase Details
Home Financials for this Owner
Home Financials are based on the most recent Mortgage that was taken out on this home.Purchase Details
Home Financials for this Owner
Home Financials are based on the most recent Mortgage that was taken out on this home.Purchase Details
Home Financials for this Owner
Home Financials are based on the most recent Mortgage that was taken out on this home.Purchase Details
Home Financials for this Owner
Home Financials are based on the most recent Mortgage that was taken out on this home.Purchase Details
Home Financials for this Owner
Home Financials are based on the most recent Mortgage that was taken out on this home.Similar Homes in Richmond, VA
Home Values in the Area
Average Home Value in this Area
Purchase History
| Date | Type | Sale Price | Title Company |
|---|---|---|---|
| Deed | $499,950 | First American Title Insurance | |
| Warranty Deed | $385,000 | Attorney | |
| Interfamily Deed Transfer | -- | None Available | |
| Warranty Deed | $263,007 | Attorney | |
| Warranty Deed | $210,000 | -- | |
| Deed | $181,500 | -- | |
| Foreclosure Deed | $82,500 | -- |
Mortgage History
| Date | Status | Loan Amount | Loan Type |
|---|---|---|---|
| Open | $499,950 | New Conventional | |
| Previous Owner | $373,450 | New Conventional | |
| Previous Owner | $195,200 | Stand Alone Refi Refinance Of Original Loan | |
| Previous Owner | $210,405 | New Conventional | |
| Previous Owner | $129,000 | Adjustable Rate Mortgage/ARM | |
| Previous Owner | $149,000 | New Conventional | |
| Previous Owner | $158,000 | New Conventional | |
| Previous Owner | $168,000 | New Conventional | |
| Previous Owner | $145,200 | New Conventional | |
| Previous Owner | $78,350 | New Conventional |
Property History
| Date | Event | Price | Change | Sq Ft Price |
|---|---|---|---|---|
| 07/01/2025 07/01/25 | Sold | $499,950 | 0.0% | $398 / Sq Ft |
| 06/01/2025 06/01/25 | Pending | -- | -- | -- |
| 05/27/2025 05/27/25 | For Sale | $499,950 | +29.9% | $398 / Sq Ft |
| 04/29/2021 04/29/21 | Sold | $385,000 | +13.2% | $308 / Sq Ft |
| 03/28/2021 03/28/21 | Pending | -- | -- | -- |
| 03/09/2021 03/09/21 | For Sale | $340,000 | +29.3% | $272 / Sq Ft |
| 07/08/2016 07/08/16 | Sold | $263,007 | +5.2% | $210 / Sq Ft |
| 06/17/2016 06/17/16 | Pending | -- | -- | -- |
| 06/15/2016 06/15/16 | For Sale | $250,000 | -- | $200 / Sq Ft |
Tax History Compared to Growth
Tax History
| Year | Tax Paid | Tax Assessment Tax Assessment Total Assessment is a certain percentage of the fair market value that is determined by local assessors to be the total taxable value of land and additions on the property. | Land | Improvement |
|---|---|---|---|---|
| 2025 | $5,220 | $435,000 | $175,000 | $260,000 |
| 2024 | $5,076 | $423,000 | $175,000 | $248,000 |
| 2023 | $4,920 | $410,000 | $170,000 | $240,000 |
| 2022 | $4,104 | $342,000 | $120,000 | $222,000 |
| 2021 | $3,348 | $290,000 | $80,000 | $210,000 |
| 2020 | $3,348 | $279,000 | $75,000 | $204,000 |
| 2019 | $3,108 | $259,000 | $75,000 | $184,000 |
| 2018 | $3,000 | $250,000 | $75,000 | $175,000 |
| 2017 | $2,844 | $237,000 | $65,000 | $172,000 |
| 2016 | $2,568 | $214,000 | $65,000 | $149,000 |
| 2015 | $2,316 | $193,000 | $63,000 | $130,000 |
| 2014 | $2,316 | $193,000 | $63,000 | $130,000 |
Agents Affiliated with this Home
-
Peter Petras

Seller's Agent in 2025
Peter Petras
Shaheen Ruth Martin & Fonville
(804) 363-1234
2 in this area
88 Total Sales
-
Jarred Nowell

Buyer's Agent in 2025
Jarred Nowell
Shaheen Ruth Martin & Fonville
(804) 928-6850
1 in this area
38 Total Sales
-
Pam Wood

Seller's Agent in 2021
Pam Wood
Hometown Realty
(804) 513-8842
2 in this area
106 Total Sales
-
Joe Cafarella

Buyer's Agent in 2021
Joe Cafarella
River Fox Realty LLC
(804) 212-7507
1 in this area
118 Total Sales
-
Dawson Boyer

Seller's Agent in 2016
Dawson Boyer
Providence Hill Real Estate
(804) 651-3859
2 in this area
278 Total Sales
Map
Source: Central Virginia Regional MLS
MLS Number: 2106370
APN: W019-0110-002
- 4806 Cutshaw Ave
- 4601 W Grace St
- 4711 Fitzhugh Ave
- 4608 Wythe Ave
- 4705 Fitzhugh Ave
- 4906 Monumental St
- 4512 Cutshaw Ave
- 4703 Radford Ave
- 4515 Wythe Ave
- 4515 Augusta Ave
- 4512 Bromley Ln
- 4508 Augusta Ave
- 4504 Bromley Ln
- 4504 Augusta Ave
- 4901 Park Ave
- 4402 Monument Ave
- 4613 Patterson Ave
- 4304 W Franklin St
- 1206 Balustrade Blvd
- 4302 W Franklin St
