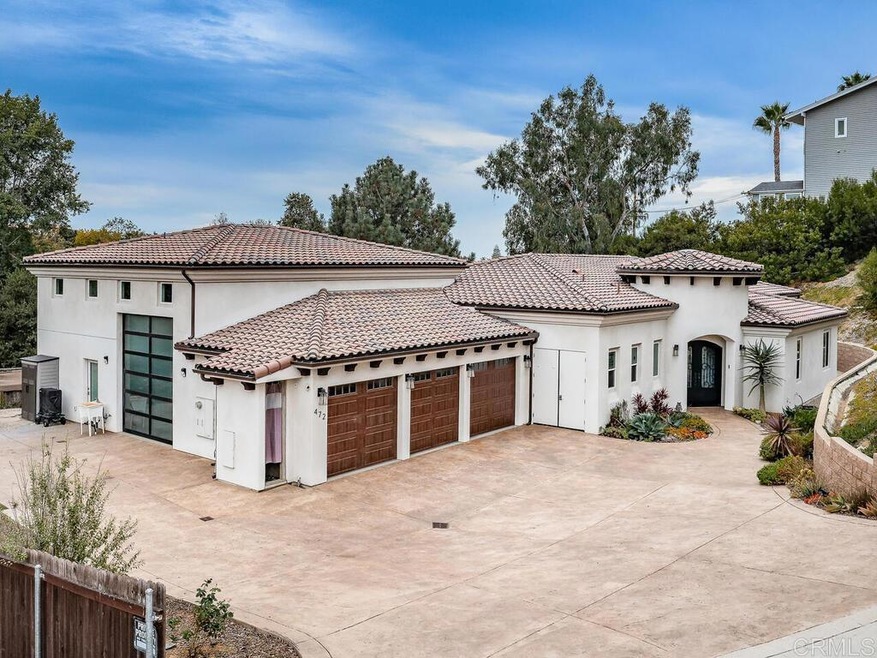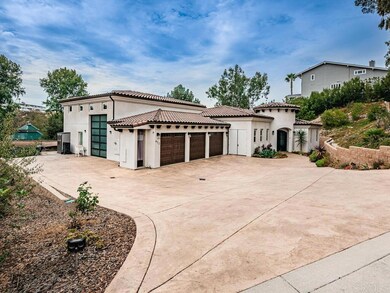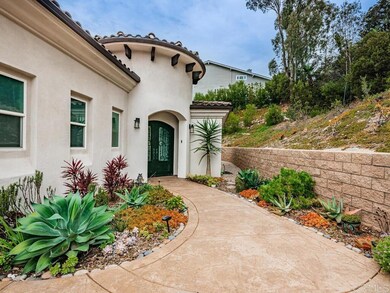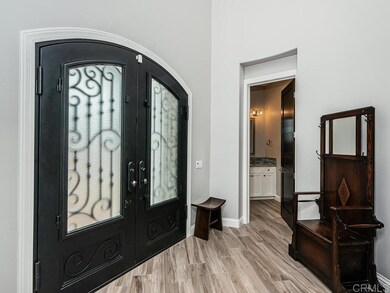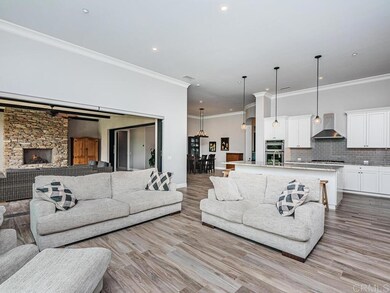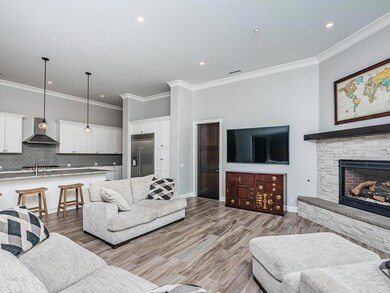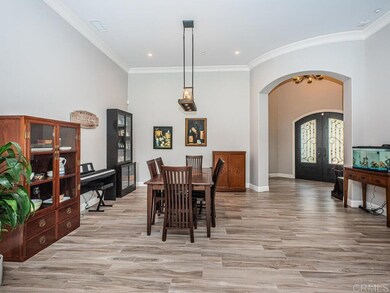
472 Arroyo Dr Encinitas, CA 92024
Central Encinitas NeighborhoodHighlights
- Primary Bedroom Suite
- Ocean Side of Freeway
- Deck
- Paul Ecke-Central Elementary Rated A
- 0.46 Acre Lot
- 3-minute walk to Cottonwood Creek Park
About This Home
As of October 2024Walk to Moonlight Beach or the great shops and restaurants of downtown Encinitas!! Newer, private, custom-built single-level residence on nearly 1/2 acre west of the I-5 in Encinitas! Quality build with stylish, high-end custom finishes, and a low maintenance exterior. This private home is built with meticulous details and a comfortable lifestyle in mind. Invite in the ocean air with multi-slide glass doors exposing the living and kitchen areas to an outdoor “lanai-style” living area/room with a captivating stone fireplace and ceiling fan. 12' ceilings throughout this open floor plan, crown moulding and ample storage provides space for everyone and all the things. All closets have custom built-ins and master suite includes a large walk-in closet. Building plans are available to view. The kitchen has been well planned, is large and open with high-end cabinetry, granite countertops and a central island perfect for entertaining or for serving buffet-style meals. A Bosch cooktop, Kitchen-Aid oven, microwave and warming drawer, and large built-in refrigerator offer all the bells and whistles for a true chef’s kitchen. And the entire living area is on a single spacious level! Energy conscious upgrades include 2 heating and cooling zones, tankless water heater, NEST thermostats as well as exterior security cameras and smoke/fire alarms. Oversized 955 square foot four car 2-level garage has a 10,000 pound 2-post lift, Tesla charger, epoxy floor, 230V electrical drops, 400-amp service to the house, plumbing for a water filter and grey water catchment. This is a perfect live-in/work-from home with a spacious loft office above the garage (and away from the main living area) which includes a peek ocean view from the deck extending from the office. RV hookups (sewer, water, 50-amp power). Beach lovers will appreciate the outdoor shower and surfboard/bike storage room. Nearby Cottonwood Creek park offers play areas, tennis & pickleball courts. If this was not enough, Moonlight Beach and downtown Encinitas are both a short walk away. This property truly has it all!
Last Agent to Sell the Property
Torrey Pacific Real Estate License #00870689 Listed on: 09/10/2022
Home Details
Home Type
- Single Family
Est. Annual Taxes
- $31,967
Year Built
- Built in 2019
Lot Details
- 0.46 Acre Lot
- Landscaped
- Level Lot
- Irregular Lot
- Sprinklers on Timer
- Back Yard
- Density is up to 1 Unit/Acre
- Property is zoned R1
Parking
- 4 Car Attached Garage
Home Design
- Turnkey
- Tile Roof
Interior Spaces
- 3,248 Sq Ft Home
- 1-Story Property
- Gas Fireplace
- ENERGY STAR Qualified Windows
- Window Screens
- Formal Entry
- Great Room
- Family Room Off Kitchen
- Living Room with Fireplace
- Dining Room
- Home Office
- Workshop
- Carpet
- Property Views
Kitchen
- Breakfast Area or Nook
- Open to Family Room
- Walk-In Pantry
- Kitchen Island
- Granite Countertops
- Pots and Pans Drawers
- Self-Closing Drawers and Cabinet Doors
Bedrooms and Bathrooms
- 4 Bedrooms | 1 Primary Bedroom on Main
- Primary Bedroom Suite
- Walk-In Closet
- Upgraded Bathroom
- Granite Bathroom Countertops
- Dual Vanity Sinks in Primary Bathroom
- Low Flow Toliet
- Bathtub
- Separate Shower
Laundry
- Laundry Room
- Washer and Gas Dryer Hookup
Eco-Friendly Details
- ENERGY STAR Qualified Equipment for Heating
Outdoor Features
- Ocean Side of Freeway
- Deck
- Covered patio or porch
- Outdoor Fireplace
- Lanai
- Exterior Lighting
- Rain Gutters
Location
- Property is near a park
- Property is near public transit
- Suburban Location
Utilities
- Forced Air Zoned Heating and Cooling System
- Heating System Uses Natural Gas
Community Details
- No Home Owners Association
Listing and Financial Details
- Assessor Parcel Number 2564205500
Ownership History
Purchase Details
Home Financials for this Owner
Home Financials are based on the most recent Mortgage that was taken out on this home.Purchase Details
Home Financials for this Owner
Home Financials are based on the most recent Mortgage that was taken out on this home.Purchase Details
Purchase Details
Purchase Details
Purchase Details
Purchase Details
Similar Homes in the area
Home Values in the Area
Average Home Value in this Area
Purchase History
| Date | Type | Sale Price | Title Company |
|---|---|---|---|
| Grant Deed | $3,500,000 | Lawyers Title | |
| Grant Deed | $2,900,000 | Fidelity National Title | |
| Deed | -- | Gelardo Nan | |
| Grant Deed | $390,000 | Equity Title | |
| Interfamily Deed Transfer | -- | -- | |
| Deed | $125,000 | -- | |
| Deed | $60,000 | -- |
Mortgage History
| Date | Status | Loan Amount | Loan Type |
|---|---|---|---|
| Open | $2,450,000 | New Conventional |
Property History
| Date | Event | Price | Change | Sq Ft Price |
|---|---|---|---|---|
| 10/22/2024 10/22/24 | Sold | $3,500,000 | -2.5% | $1,078 / Sq Ft |
| 09/23/2024 09/23/24 | Pending | -- | -- | -- |
| 07/24/2024 07/24/24 | For Sale | $3,589,000 | +21.7% | $1,105 / Sq Ft |
| 10/17/2022 10/17/22 | Sold | $2,950,000 | 0.0% | $908 / Sq Ft |
| 09/16/2022 09/16/22 | Pending | -- | -- | -- |
| 09/10/2022 09/10/22 | For Sale | $2,950,000 | -- | $908 / Sq Ft |
Tax History Compared to Growth
Tax History
| Year | Tax Paid | Tax Assessment Tax Assessment Total Assessment is a certain percentage of the fair market value that is determined by local assessors to be the total taxable value of land and additions on the property. | Land | Improvement |
|---|---|---|---|---|
| 2025 | $31,967 | $3,500,000 | $2,600,000 | $900,000 |
| 2024 | $31,967 | $2,958,000 | $2,142,000 | $816,000 |
| 2023 | $31,161 | $2,900,000 | $2,100,000 | $800,000 |
| 2022 | $15,082 | $1,365,617 | $493,140 | $872,477 |
| 2021 | $14,538 | $1,338,841 | $483,471 | $855,370 |
| 2020 | $14,511 | $1,325,114 | $478,514 | $846,600 |
| 2019 | $9,530 | $849,132 | $469,132 | $380,000 |
| 2018 | $4,581 | $430,522 | $430,522 | $0 |
| 2017 | $4,499 | $422,081 | $422,081 | $0 |
| 2016 | $4,353 | $413,805 | $413,805 | $0 |
| 2015 | $4,293 | $407,590 | $407,590 | $0 |
| 2014 | $4,209 | $399,606 | $399,606 | $0 |
Agents Affiliated with this Home
-
Brian Reifeiss

Seller's Agent in 2024
Brian Reifeiss
RE/MAX
(858) 391-5800
3 in this area
56 Total Sales
-
M
Buyer's Agent in 2024
Michael Hughett
Prestige Property Advisors
-
Kyle Murphy

Buyer's Agent in 2024
Kyle Murphy
Coldwell Banker Realty
(760) 420-6581
18 in this area
115 Total Sales
-
Gwen Brunton

Seller's Agent in 2022
Gwen Brunton
Torrey Pacific Real Estate
(760) 815-2222
4 in this area
5 Total Sales
Map
Source: California Regional Multiple Listing Service (CRMLS)
MLS Number: NDP2209400
APN: 256-420-55
- 308 Sunset Dr Unit A
- 183 Mangano Cir
- 231 5th St
- 444 Alviso Way
- 100 5th St
- 194 Neptune Ave
- 687 S Coast Highway 101
- 534 Ocean View Ave
- 719 4th St
- 523 N Vulcan Ave Unit 35
- 523 N Vulcan Ave Unit 41
- 526 Saxony Rd
- 614 Ocean View Ave
- 555 N Vulcan Ave
- 934 Arden Dr
- 571 N Vulcan Ave
- 561 N Vulcan Ave
- 567 N Vulcan Ave
- 569 N Vulcan Ave
- 922 Sealane Dr Unit B
