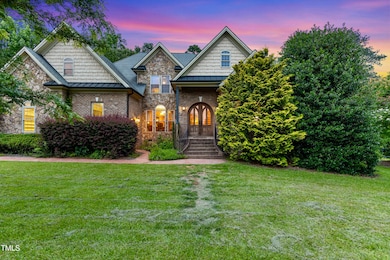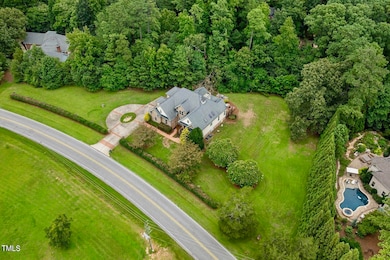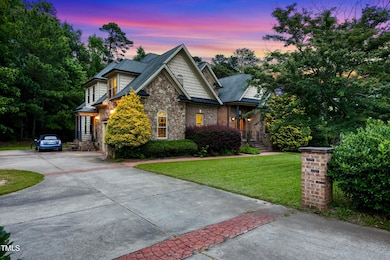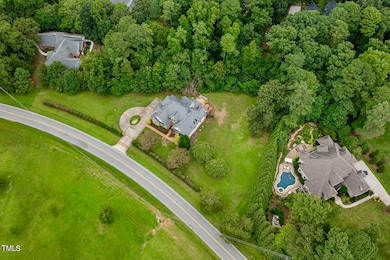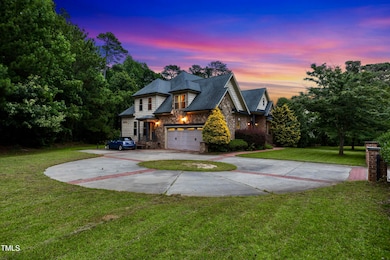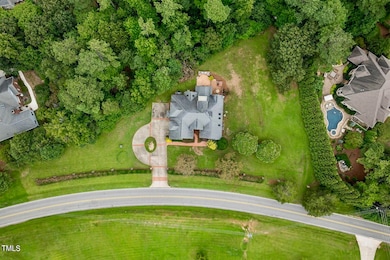
4720 Yates Mill Pond Rd Raleigh, NC 27606
Estimated payment $5,693/month
Highlights
- Spa
- 0.92 Acre Lot
- Craftsman Architecture
- City View
- Open Floorplan
- Fireplace in Primary Bedroom
About This Home
*** MOTIVATED SELLER *** PRICED TO SELL***Captivating single-family home nestled in the heart of Raleigh located on beautiful Yates Mill Pond Rd, This sprawling Craftsman style residence boasts 3,974 square feet of luxurious living space, offering an exceptional blend of elegance and comfort. With four spacious bedrooms and five well-appointed bathrooms, this home is a haven for relaxation and entertaining. Upon entering, you're greeted by a grand foyer that opens to the formal dining room, perfect for hosting intimate gatherings. The chef's open kitchen is a culinary dream, featuring a breakfast bar, premium counters, and top-of-the-line stainless steel appliances. Whether you're enjoying a casual meal or preparing a feast, this kitchen is equipped to meet all your needs. Enhancing the home's ambiance are exquisite chandeliers, recessed lighting, and a skylight that floods the space with natural light. Two fireplaces add warmth and charm, creating inviting spaces to unwind. The library or den offers a quiet retreat for work or leisure, while the double entry bathroom, granite finishes, and Jacuzzi tub elevate the luxurious feel of the home's bathrooms. The primary ensuite is a sanctuary, complete with a separate shower and all the amenities you desire. Step outside to your private oasis, featuring a front yard, back yard, patio, and built-in barbecue, perfect for outdoor entertaining and enjoying Raleigh's beautiful weather. This home is the epitome of refined living, offering everything you need for a comfortable and stylish lifestyle. Don't miss the opportunity to make 4720 Yates Mill your new address.
Home Details
Home Type
- Single Family
Est. Annual Taxes
- $6,886
Year Built
- Built in 2007 | Remodeled
Lot Details
- 0.92 Acre Lot
- Lot Dimensions are 437'x235'x423'
- Partially Fenced Property
- Pie Shaped Lot
- Irregular Lot
- Few Trees
- Private Yard
- Back and Front Yard
- Property is zoned R-40W
Parking
- 2 Car Attached Garage
- Parking Pad
- Inside Entrance
- Lighted Parking
- Side Facing Garage
- Garage Door Opener
- Circular Driveway
- 2 Open Parking Spaces
Home Design
- Craftsman Architecture
- Brick Exterior Construction
- Shingle Roof
- Stone
Interior Spaces
- 3,974 Sq Ft Home
- 1-Story Property
- Open Floorplan
- Bookcases
- Crown Molding
- Cathedral Ceiling
- Ceiling Fan
- Recessed Lighting
- Chandelier
- Fireplace Features Masonry
- Blinds
- Family Room with Fireplace
- Dining Room
- Home Office
- Recreation Room
- Bonus Room
- Screened Porch
- City Views
- Intercom
- Attic
Kitchen
- Breakfast Bar
- Gas Oven
- Self-Cleaning Oven
- Gas Range
- Range Hood
- Dishwasher
- Stainless Steel Appliances
- Kitchen Island
- Granite Countertops
Flooring
- Wood
- Carpet
- Ceramic Tile
Bedrooms and Bathrooms
- 4 Bedrooms
- Fireplace in Primary Bedroom
- Walk-In Closet
- 5 Full Bathrooms
- Double Vanity
- Bathtub with Shower
Laundry
- Laundry Room
- Laundry on main level
- Dryer
- Washer
- Sink Near Laundry
Outdoor Features
- Spa
- Patio
- Exterior Lighting
- Outdoor Grill
- Rain Gutters
Schools
- Yates Mill Elementary School
- Dillard Middle School
- Athens Dr High School
Utilities
- Cooling System Powered By Gas
- Central Heating and Cooling System
- Heating System Uses Propane
- Propane
- Private Water Source
- Well
- Fuel Tank
- Septic Tank
- Septic System
Community Details
- No Home Owners Association
Listing and Financial Details
- Assessor Parcel Number 0781.02-67-7733.000
Map
Home Values in the Area
Average Home Value in this Area
Tax History
| Year | Tax Paid | Tax Assessment Tax Assessment Total Assessment is a certain percentage of the fair market value that is determined by local assessors to be the total taxable value of land and additions on the property. | Land | Improvement |
|---|---|---|---|---|
| 2024 | $6,886 | $1,105,685 | $187,500 | $918,185 |
| 2023 | $5,116 | $653,526 | $131,250 | $522,276 |
| 2022 | $4,740 | $653,526 | $131,250 | $522,276 |
| 2021 | $4,612 | $653,526 | $131,250 | $522,276 |
| 2020 | $4,536 | $653,526 | $131,250 | $522,276 |
| 2019 | $4,405 | $536,892 | $123,750 | $413,142 |
| 2018 | $4,049 | $536,892 | $123,750 | $413,142 |
| 2017 | $3,837 | $536,892 | $123,750 | $413,142 |
| 2016 | $3,759 | $536,892 | $123,750 | $413,142 |
| 2015 | $3,597 | $515,004 | $136,000 | $379,004 |
| 2014 | -- | $515,004 | $136,000 | $379,004 |
Property History
| Date | Event | Price | Change | Sq Ft Price |
|---|---|---|---|---|
| 07/15/2025 07/15/25 | Price Changed | $925,000 | -7.4% | $233 / Sq Ft |
| 06/27/2025 06/27/25 | Price Changed | $999,000 | -7.1% | $251 / Sq Ft |
| 06/07/2025 06/07/25 | For Sale | $1,075,000 | -- | $271 / Sq Ft |
Purchase History
| Date | Type | Sale Price | Title Company |
|---|---|---|---|
| Warranty Deed | $520,000 | None Available | |
| Warranty Deed | $85,000 | None Available |
Mortgage History
| Date | Status | Loan Amount | Loan Type |
|---|---|---|---|
| Closed | $25,995 | Unknown | |
| Open | $415,920 | New Conventional | |
| Closed | $415,920 | New Conventional | |
| Previous Owner | $85,000 | Credit Line Revolving | |
| Previous Owner | $417,000 | Unknown | |
| Previous Owner | $430,000 | Construction |
Similar Homes in the area
Source: Doorify MLS
MLS Number: 10101598
APN: 0781.02-67-7733-000
- 5101 Olde Rd S
- 5817 Countryview Ln
- 4009 Yates Mill Pond Rd
- 4817 Tupenny Ln
- 4908 Birchleaf Dr
- 5504 Earle Rd
- 2301 Toll Mill Ct
- 5125 Penny Rd
- 5512 Spring Bluffs Ln
- 2321 Toll Mill Ct
- 3004 William Frederick Way
- 2721 Sanctuary Woods Ln
- 5200 Bent Leaf Dr
- 2432 Spindle Ct
- 1705 Yates Pond Way
- 2408 Toll Mill Ct
- 1629 Layhill Dr
- 5209 Bent Leaf Dr
- 1712 Layhill Dr
- 1716 Layhill Dr
- 6117 Countryview Ln
- 5003 Timber Ln
- 1513 Leanne Ct Unit 1
- 2432 Baileys Landing Dr
- 2815 Ulster Alley
- 2820 Carter Finley Place
- 2450 Centennial Ridge Way
- 2190 Ocean Reef Place
- 3020 Barrymore St Unit 103
- 3770 Pardue Woods Place Unit 301
- 3710 Pardue Woods Place Unit 102-2
- 2021 Wolf Tech Ln
- 2021 Wolf Tech Ln Unit 204
- 3011 Barrymore St Unit 100
- 2011 Wolfmill Dr Unit 104
- 3040 Barrymore St Unit 102
- 2621 Ivory Run Way
- 1911 Wolftech Ln Unit 104
- 1909 Eyrie Ct
- 3333 Melrose Club Blvd

